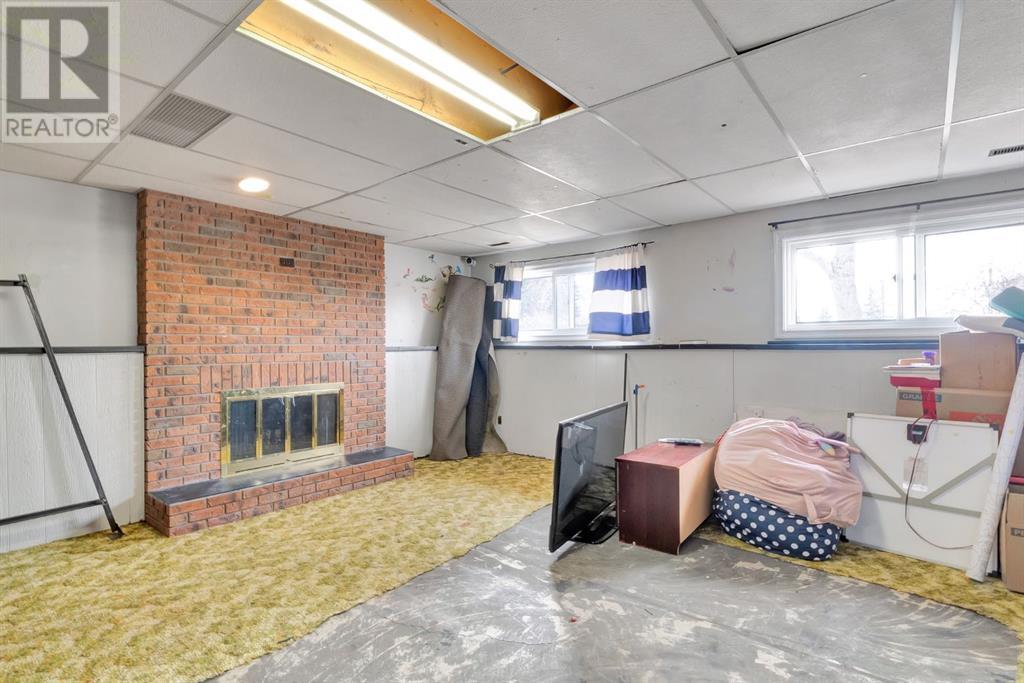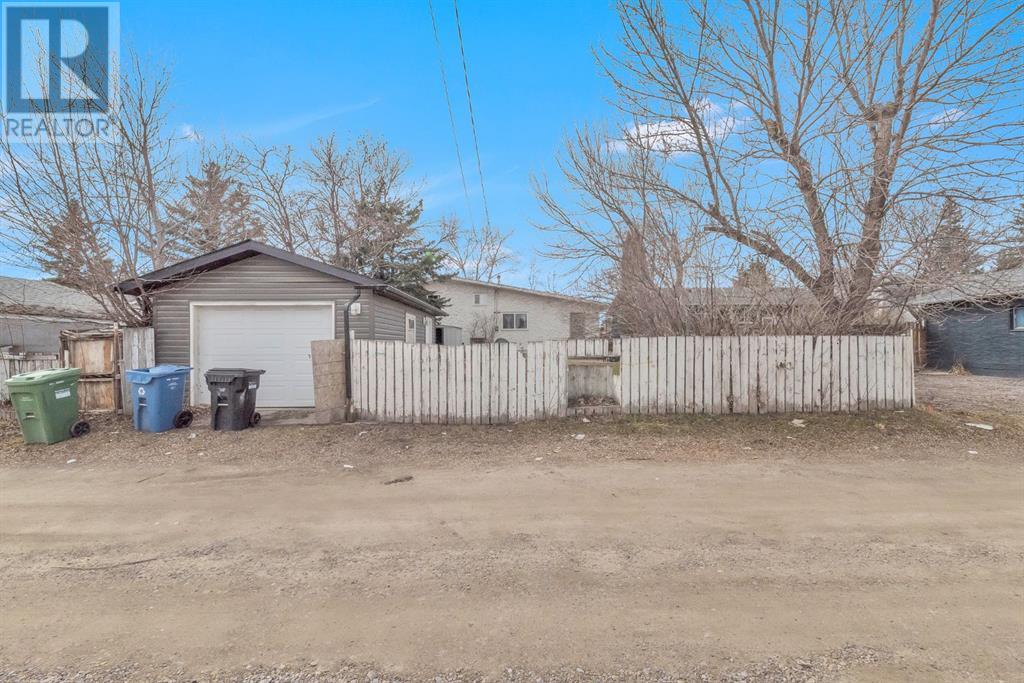2 Bedroom
3 Bathroom
1,196 ft2
4 Level
Fireplace
None
Forced Air
Fruit Trees, Garden Area
$539,900
Welcome to this beautifully structured home, perfectly nestled on a rare and generously sized 50’ x 110’ lot. Surrounded by mature trees, lush shrubs, and tall privacy hedges, this property offers a peaceful, private oasis with incredible potential for future development — ideal for builders, investors, or a handy homeowner looking to add value.The main floor features a bright, spacious living room that flows effortlessly into a formal dining area — both finished with durable laminate wood flooring. The kitchen is a generous size, accented with charming tile work and plenty of room to create your dream culinary space.Upstairs, you’ll find two comfortable bedrooms and two full bathrooms, including a private ensuite off the primary bedroom.The fully developed basement provides even more living space, boasting a large family room with a cozy wood-burning fireplace, a 2-piece bathroom, and a versatile third-level area that can easily be converted into a spacious third or fourth bedroom, home office, or recreation room. The lower level also offers excellent potential for a secondary legal suite (subject to city approval), making it a smart option for generating rental income.Step outside into a landscaped backyard — perfect for entertaining, relaxing, or enjoying evenings around a fire. A gas line is already installed and ready for a fire pit. The property also includes a single detached garage and an extra-wide concrete pad, ideal for RV or additional vehicle parking.Located in a desirable, family-friendly neighborhood, close proximity to downtown Calgary, this home is within walking distance to two elementary schools and conveniently close to major transit routes with two bus lines nearby.Whether you’re looking to move in and enjoy, renovate and expand, or invest and develop — this property is full of opportunity.Don’t miss out on this one-of-a-kind home with space, privacy, and incredible future potential! (id:57810)
Property Details
|
MLS® Number
|
A2209457 |
|
Property Type
|
Single Family |
|
Neigbourhood
|
Penbrooke Meadows |
|
Community Name
|
Penbrooke Meadows |
|
Amenities Near By
|
Park, Playground, Schools, Shopping |
|
Features
|
Back Lane, No Smoking Home, Level, Gas Bbq Hookup |
|
Parking Space Total
|
1 |
|
Plan
|
1599lk |
Building
|
Bathroom Total
|
3 |
|
Bedrooms Above Ground
|
2 |
|
Bedrooms Total
|
2 |
|
Appliances
|
Washer, Refrigerator, Dishwasher, Stove, Dryer, Microwave Range Hood Combo, Window Coverings, Garage Door Opener |
|
Architectural Style
|
4 Level |
|
Basement Development
|
Finished |
|
Basement Type
|
Full (finished) |
|
Constructed Date
|
1974 |
|
Construction Material
|
Wood Frame |
|
Construction Style Attachment
|
Detached |
|
Cooling Type
|
None |
|
Fireplace Present
|
Yes |
|
Fireplace Total
|
1 |
|
Flooring Type
|
Carpeted, Laminate, Tile |
|
Foundation Type
|
Poured Concrete |
|
Half Bath Total
|
1 |
|
Heating Fuel
|
Natural Gas |
|
Heating Type
|
Forced Air |
|
Size Interior
|
1,196 Ft2 |
|
Total Finished Area
|
1196 Sqft |
|
Type
|
House |
Parking
Land
|
Acreage
|
No |
|
Fence Type
|
Fence |
|
Land Amenities
|
Park, Playground, Schools, Shopping |
|
Landscape Features
|
Fruit Trees, Garden Area |
|
Size Frontage
|
15.24 M |
|
Size Irregular
|
515.00 |
|
Size Total
|
515 M2|4,051 - 7,250 Sqft |
|
Size Total Text
|
515 M2|4,051 - 7,250 Sqft |
|
Zoning Description
|
R-cg |
Rooms
| Level |
Type |
Length |
Width |
Dimensions |
|
Basement |
Other |
|
|
20.08 Ft x 12.92 Ft |
|
Basement |
Laundry Room |
|
|
6.33 Ft x 6.17 Ft |
|
Lower Level |
Family Room |
|
|
26.00 Ft x 10.00 Ft |
|
Lower Level |
2pc Bathroom |
|
|
6.83 Ft x 3.83 Ft |
|
Main Level |
Living Room |
|
|
16.17 Ft x 13.33 Ft |
|
Main Level |
Kitchen |
|
|
13.50 Ft x 11.92 Ft |
|
Main Level |
Dining Room |
|
|
8.75 Ft x 8.67 Ft |
|
Upper Level |
Primary Bedroom |
|
|
13.42 Ft x 10.33 Ft |
|
Upper Level |
3pc Bathroom |
|
|
6.92 Ft x 6.42 Ft |
|
Upper Level |
Bedroom |
|
|
17.67 Ft x 9.75 Ft |
|
Upper Level |
4pc Bathroom |
|
|
6.92 Ft x 6.33 Ft |
https://www.realtor.ca/real-estate/28164000/6603-penbrooke-drive-se-calgary-penbrooke-meadows



























