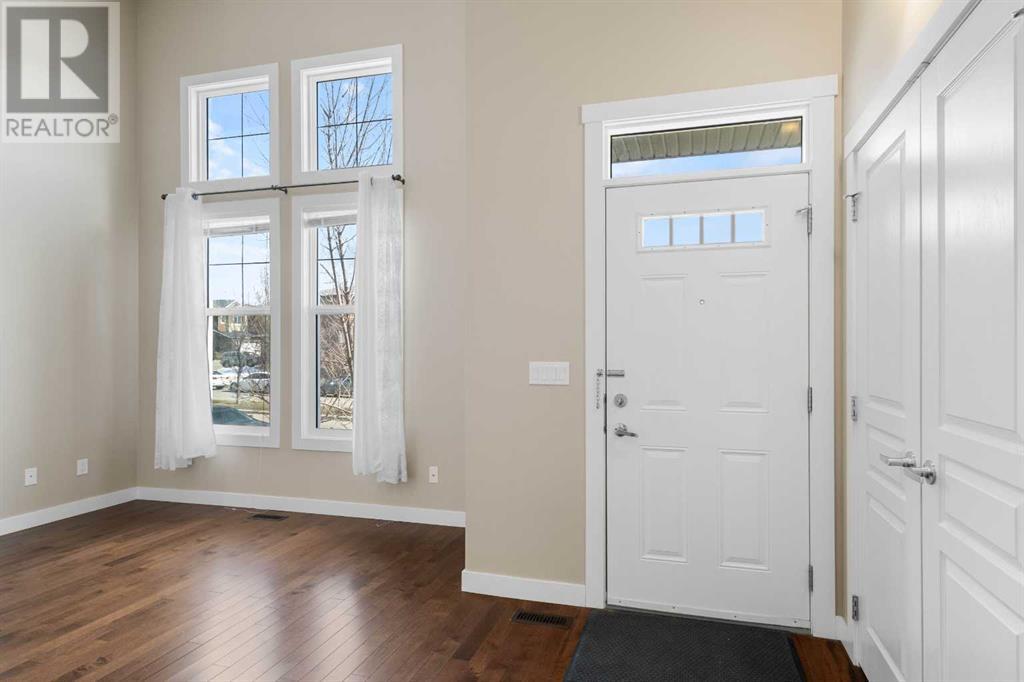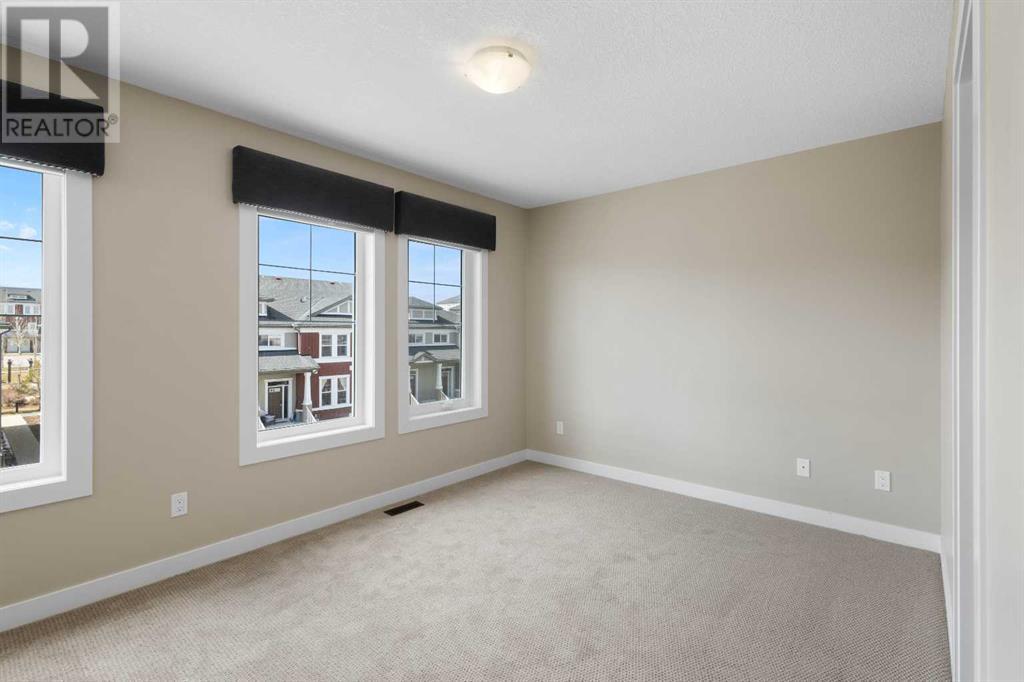1903 Evanston Square Nw Calgary, Alberta T3P 0G9
$479,990Maintenance, Common Area Maintenance, Insurance, Property Management, Reserve Fund Contributions
$324.59 Monthly
Maintenance, Common Area Maintenance, Insurance, Property Management, Reserve Fund Contributions
$324.59 MonthlySteps from Evanston Junior High (Coming Up), lush green spaces, and vibrant playgrounds, Evanston Towne Center, this stunning corner end-unit townhouse offers the perfect blend of location, lifestyle, and luxury. Boasting over 1,434 square feet of thoughtfully designed living space, this 2 Double Master Bedroom home is perfectly positioned to soak in southwestern sunlight all day long.As you step inside, you're greeted by a bright, open-concept main floor featuring rich hardwood flooring that flows seamlessly throughout. The gourmet kitchen is a chef’s delight, complete with granite countertops, stainless steel appliances, and ample cabinetry for all your culinary needs.Downstairs, the fully finished basement provides flexible space for a home office, media room, gym, or kids’ play area—tailored to fit your lifestyle.Situated directly across from Evanspark Playground, this home offers the ultimate in family-friendly living, with top-rated schools, shopping, and amenities just moments away. Whether you're a growing family or savvy investor, this is a rare opportunity in the heart of Evanston.Don’t miss your chance to make it yours—contact your favorite REALTOR® and book your private showing today! (id:57810)
Open House
This property has open houses!
2:00 pm
Ends at:4:00 pm
Property Details
| MLS® Number | A2211914 |
| Property Type | Single Family |
| Neigbourhood | Evanston |
| Community Name | Evanston |
| Amenities Near By | Park, Playground, Schools, Shopping |
| Community Features | Pets Allowed |
| Features | Other, No Animal Home, No Smoking Home, Gas Bbq Hookup, Parking |
| Parking Space Total | 2 |
| Plan | 1410504 |
Building
| Bathroom Total | 3 |
| Bedrooms Above Ground | 2 |
| Bedrooms Total | 2 |
| Amenities | Other |
| Appliances | Refrigerator, Water Softener, Stove, Microwave Range Hood Combo, Washer & Dryer |
| Basement Development | Finished |
| Basement Type | Full (finished) |
| Constructed Date | 2013 |
| Construction Material | Poured Concrete, Wood Frame |
| Construction Style Attachment | Attached |
| Cooling Type | None |
| Exterior Finish | Concrete, See Remarks |
| Flooring Type | Carpeted, Hardwood |
| Foundation Type | Poured Concrete |
| Half Bath Total | 1 |
| Heating Type | Central Heating |
| Size Interior | 1,435 Ft2 |
| Total Finished Area | 1434.89 Sqft |
| Type | Row / Townhouse |
Parking
| Attached Garage | 1 |
Land
| Acreage | No |
| Fence Type | Fence |
| Land Amenities | Park, Playground, Schools, Shopping |
| Size Total Text | Unknown |
| Zoning Description | M-1 |
Rooms
| Level | Type | Length | Width | Dimensions |
|---|---|---|---|---|
| Main Level | 2pc Bathroom | 4.00 Ft x 7.08 Ft | ||
| Upper Level | Primary Bedroom | 13.08 Ft x 11.58 Ft | ||
| Upper Level | Primary Bedroom | 13.67 Ft x 9.83 Ft | ||
| Upper Level | 4pc Bathroom | 7.83 Ft x 5.00 Ft | ||
| Upper Level | 3pc Bathroom | 9.67 Ft x 5.00 Ft |
https://www.realtor.ca/real-estate/28173561/1903-evanston-square-nw-calgary-evanston
Contact Us
Contact us for more information











































