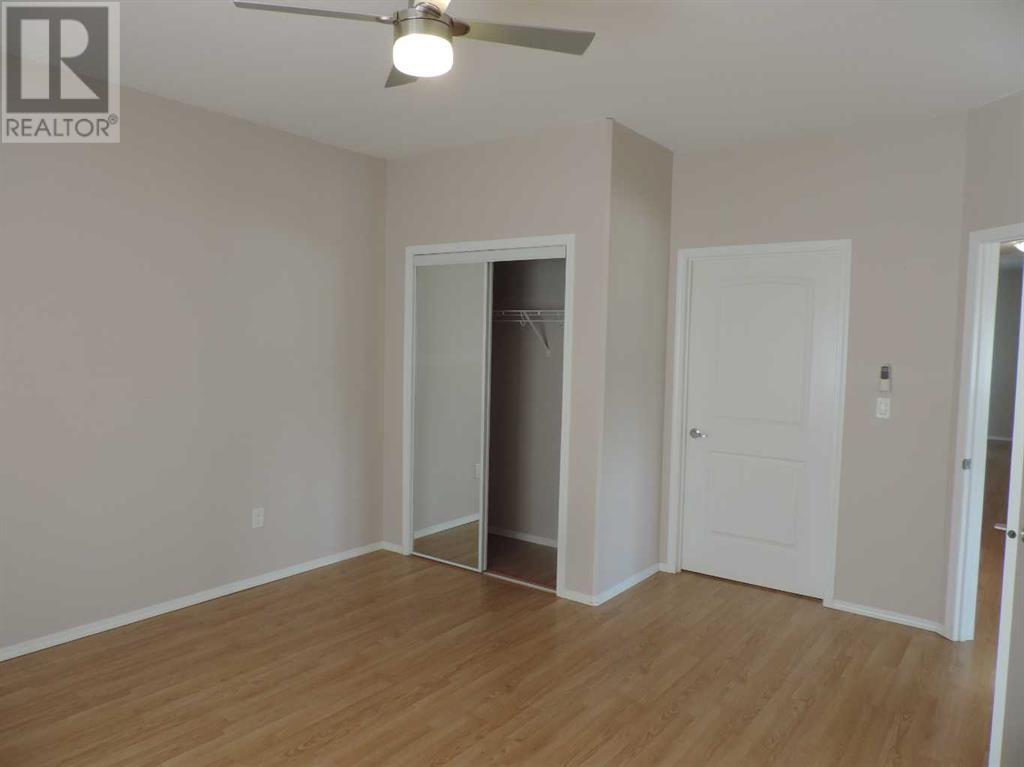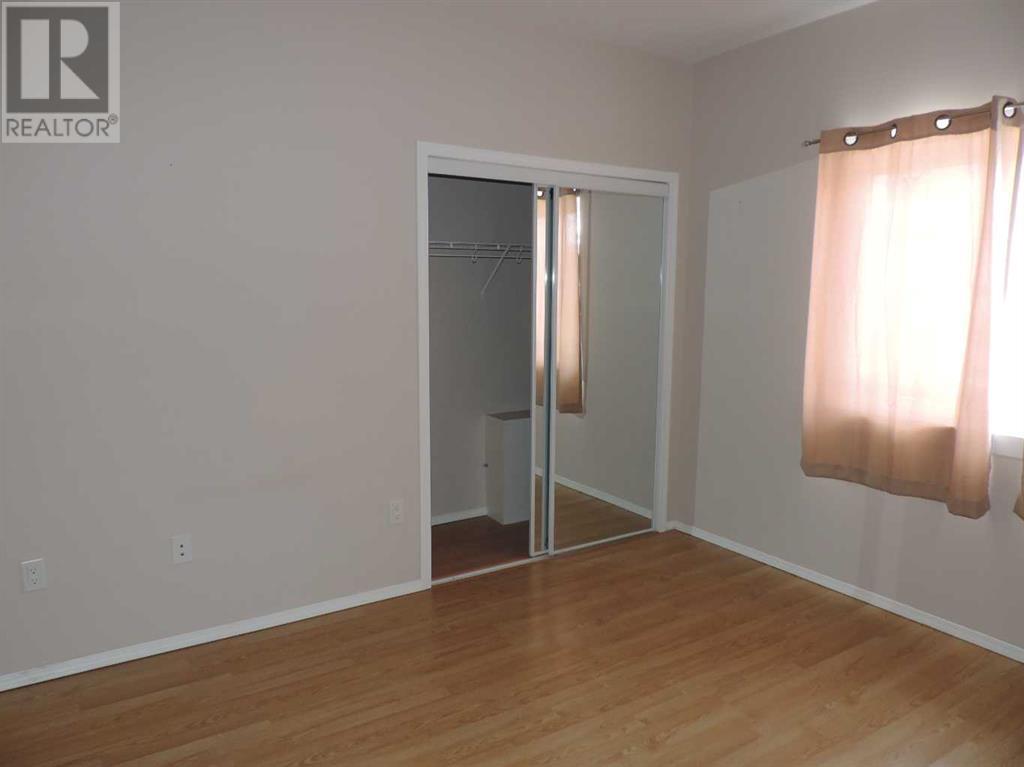4, 5414 51 Street Rimbey, Alberta T0C 2J0
$310,000Maintenance, Common Area Maintenance, Heat, Insurance
$500 Monthly
Maintenance, Common Area Maintenance, Heat, Insurance
$500 MonthlyGreat location as an end unit! This is the largest in the complex. Interior open concept makes all the difference. This unit has been well taken care of, super clean and in move in condition. There are two large bedrooms, cozy Kitchen, and living room make up the most of the living area. The Kitchen has been upgraded with Designer cabinets and cupboards. A huge pantry helps to have all that is needed for those special events. Main floor laundry with sink. cupboards, storage. The hallways are large enough to accomidate wheel shairs and other walking assisstance equipment. The large hallways will make regular duties easier to handle. Access to the garage is all weather comfort, with a large heated hallway to your back door. This is a 55+ complex just an easy walk to the town, senior center and the swimming pool! "Sit back, relax and enjoy life!!" (id:57810)
Property Details
| MLS® Number | A2211504 |
| Property Type | Single Family |
| Amenities Near By | Park, Playground, Recreation Nearby, Schools, Shopping |
| Community Features | Pets Not Allowed |
| Features | Pvc Window, No Animal Home, No Smoking Home |
| Parking Space Total | 1 |
| Plan | 1424481 |
Building
| Bathroom Total | 2 |
| Bedrooms Above Ground | 2 |
| Bedrooms Total | 2 |
| Appliances | Washer, Refrigerator, Stove, Dryer, Microwave, Window Coverings |
| Architectural Style | Bungalow |
| Basement Type | None |
| Constructed Date | 2014 |
| Construction Style Attachment | Attached |
| Cooling Type | None |
| Exterior Finish | Vinyl Siding |
| Flooring Type | Hardwood, Laminate |
| Foundation Type | Slab |
| Heating Type | In Floor Heating |
| Stories Total | 1 |
| Size Interior | 1,283 Ft2 |
| Total Finished Area | 1283 Sqft |
| Type | Row / Townhouse |
Parking
| Attached Garage | 1 |
Land
| Acreage | No |
| Fence Type | Not Fenced |
| Land Amenities | Park, Playground, Recreation Nearby, Schools, Shopping |
| Landscape Features | Landscaped |
| Size Total Text | Unknown |
| Zoning Description | R4 |
Rooms
| Level | Type | Length | Width | Dimensions |
|---|---|---|---|---|
| Main Level | Bedroom | 16.08 Ft x 13.58 Ft | ||
| Main Level | Primary Bedroom | 16.08 Ft x 13.42 Ft | ||
| Main Level | 4pc Bathroom | 4.75 Ft x 9.00 Ft | ||
| Main Level | Laundry Room | 12.50 Ft x 9.25 Ft | ||
| Main Level | Living Room | 14.67 Ft x 24.17 Ft | ||
| Main Level | Eat In Kitchen | 10.33 Ft x 13.42 Ft | ||
| Main Level | 3pc Bathroom | 5.33 Ft x 9.00 Ft |
https://www.realtor.ca/real-estate/28173888/4-5414-51-street-rimbey
Contact Us
Contact us for more information





















