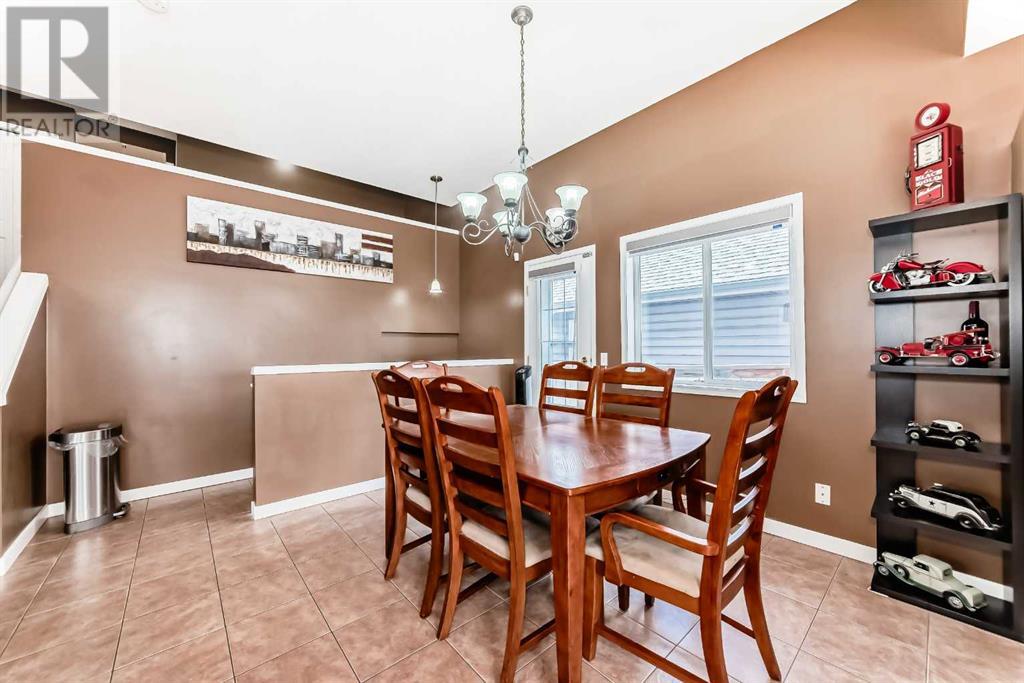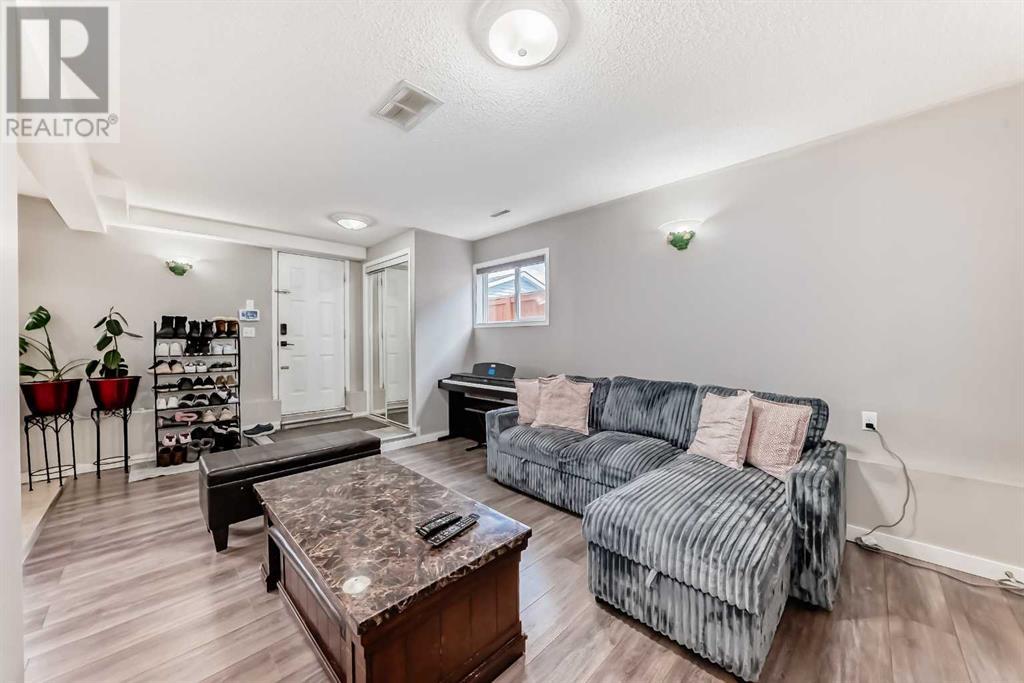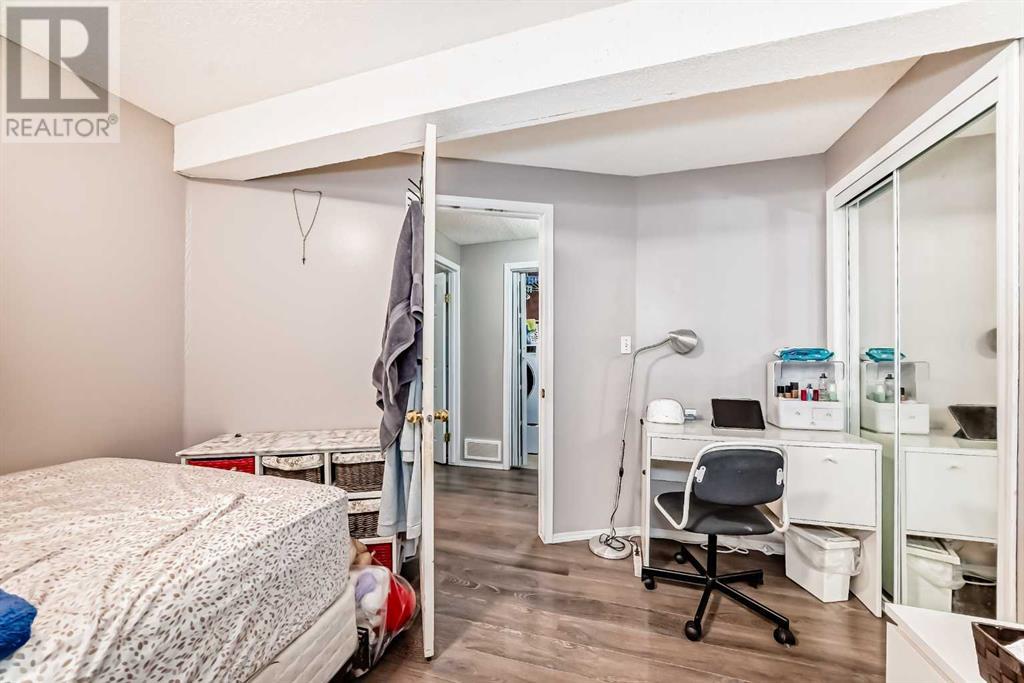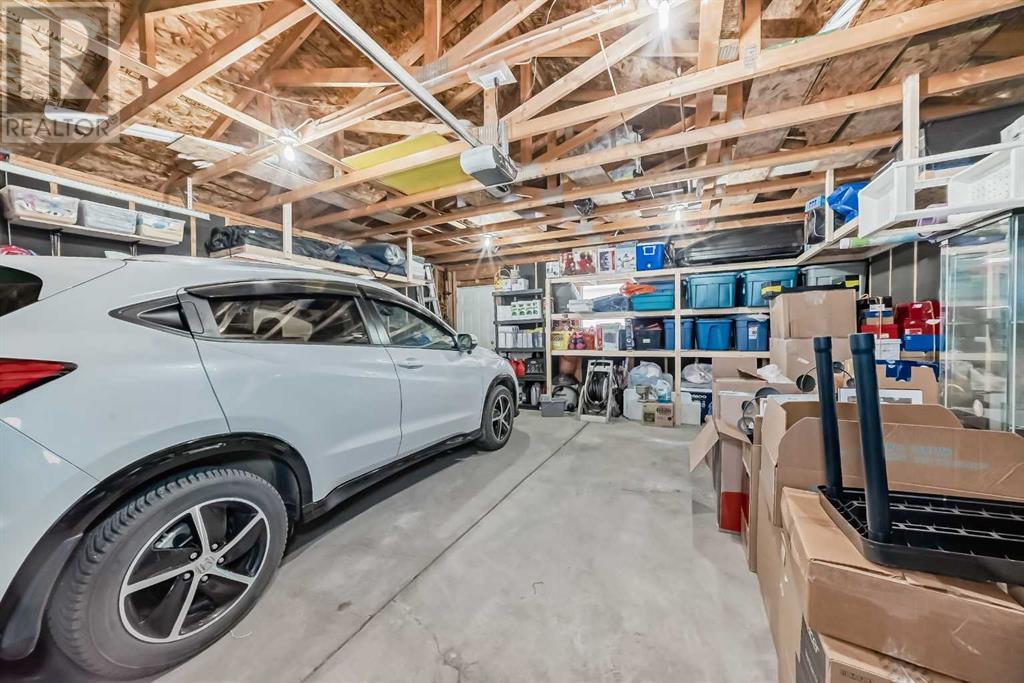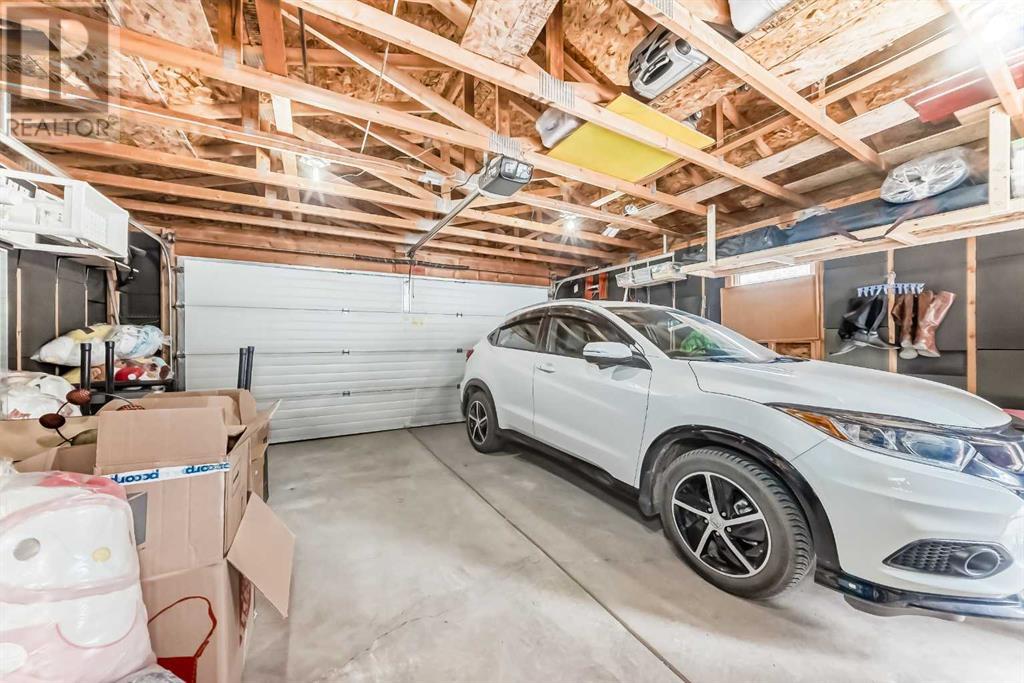4 Bedroom
3 Bathroom
1,061 ft2
4 Level
None
Forced Air
$529,900
Lovingly maintained and cherished as a forever home, this fully developed 4-level split offers exceptional value, flexibility, and space for today’s family needs.Featuring 4 bedrooms and 2.5 bathrooms, this home is ideal for growing or multi-generational families. The bright third level includes a walkout at grade to the backyard, offering easy outdoor access and a private entrance—an excellent setup for a possible suite which would be subject to permits and approvals. The lower levels already feature a second kitchen, 2 bedrooms, and 2 bathrooms, providing great potential for extended family living or rental income. (The roof on this home was replaced in 2020 and the furnace and hot water tank in 2016.)Nestled on a quiet street in a family-friendly neighborhood, you’re just steps from schools, playgrounds, green spaces, a dog park, and transit. Shopping, medical services, and the airport are also just minutes away.This is a must-see property that blends warmth, functionality, and unbeatable value in a fantastic location! (id:57810)
Property Details
|
MLS® Number
|
A2210807 |
|
Property Type
|
Single Family |
|
Neigbourhood
|
Taradale |
|
Community Name
|
Taradale |
|
Amenities Near By
|
Playground, Schools, Shopping |
|
Features
|
Back Lane, No Smoking Home |
|
Parking Space Total
|
2 |
|
Plan
|
9812868 |
Building
|
Bathroom Total
|
3 |
|
Bedrooms Above Ground
|
2 |
|
Bedrooms Below Ground
|
2 |
|
Bedrooms Total
|
4 |
|
Appliances
|
Refrigerator, Range - Electric, Hood Fan, Garage Door Opener, Washer & Dryer |
|
Architectural Style
|
4 Level |
|
Basement Development
|
Finished |
|
Basement Features
|
Separate Entrance, Walk Out, Suite |
|
Basement Type
|
Full (finished) |
|
Constructed Date
|
1999 |
|
Construction Material
|
Wood Frame |
|
Construction Style Attachment
|
Detached |
|
Cooling Type
|
None |
|
Exterior Finish
|
Vinyl Siding |
|
Flooring Type
|
Laminate |
|
Foundation Type
|
Poured Concrete |
|
Half Bath Total
|
1 |
|
Heating Fuel
|
Natural Gas |
|
Heating Type
|
Forced Air |
|
Size Interior
|
1,061 Ft2 |
|
Total Finished Area
|
1060.9 Sqft |
|
Type
|
House |
Parking
Land
|
Acreage
|
No |
|
Fence Type
|
Fence |
|
Land Amenities
|
Playground, Schools, Shopping |
|
Size Frontage
|
9.17 M |
|
Size Irregular
|
296.00 |
|
Size Total
|
296 M2|0-4,050 Sqft |
|
Size Total Text
|
296 M2|0-4,050 Sqft |
|
Zoning Description
|
R-g |
Rooms
| Level |
Type |
Length |
Width |
Dimensions |
|
Second Level |
Primary Bedroom |
|
|
13.50 M x 11.75 M |
|
Second Level |
Bedroom |
|
|
9.50 M x 8.92 M |
|
Second Level |
Other |
|
|
11.58 M x 4.92 M |
|
Second Level |
3pc Bathroom |
|
|
8.33 M x 4.75 M |
|
Second Level |
Other |
|
|
8.92 M x 4.92 M |
|
Third Level |
2pc Bathroom |
|
|
5.42 M x 5.58 M |
|
Third Level |
Other |
|
|
15.17 M x 9.25 M |
|
Third Level |
Family Room |
|
|
21.25 M x 11.75 M |
|
Basement |
Laundry Room |
|
|
13.25 M x 5.00 M |
|
Basement |
Bedroom |
|
|
11.08 M x 11.00 M |
|
Basement |
Other |
|
|
7.33 M x 2.92 M |
|
Basement |
4pc Bathroom |
|
|
9.75 M x 5.08 M |
|
Basement |
Bedroom |
|
|
10.92 M x 9.58 M |
|
Main Level |
Living Room |
|
|
13.00 M x 12.00 M |
|
Main Level |
Other |
|
|
5.42 M x 5.17 M |
|
Main Level |
Dining Room |
|
|
11.33 M x 11.33 M |
|
Main Level |
Other |
|
|
9.75 M x 10.33 M |
|
Main Level |
Pantry |
|
|
5.50 M x 2.58 M |
https://www.realtor.ca/real-estate/28166936/45-tarington-green-ne-calgary-taradale











