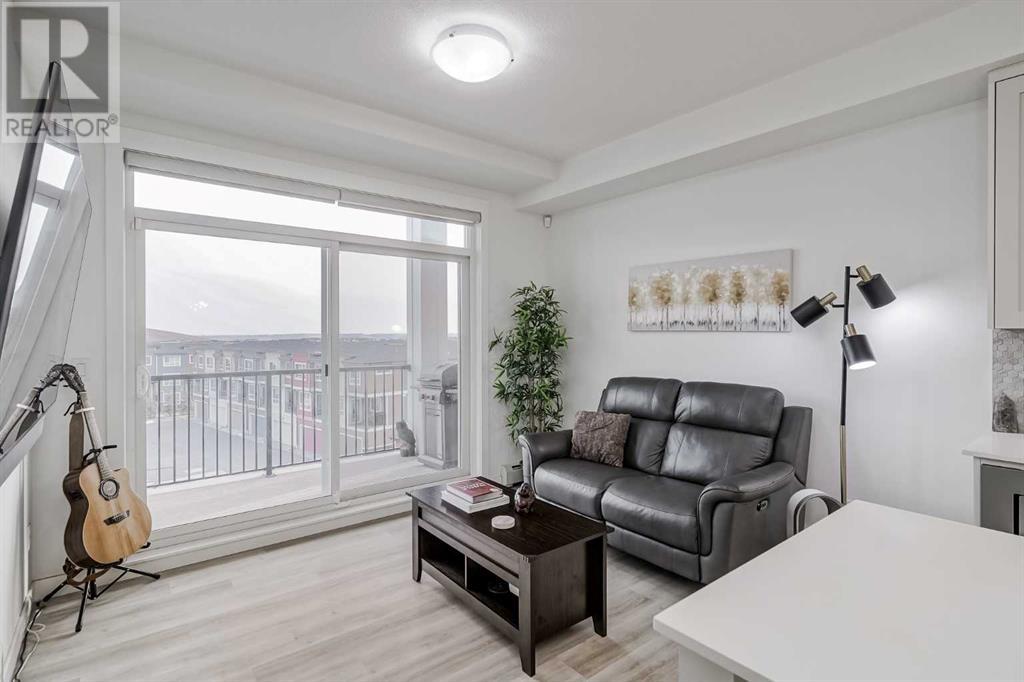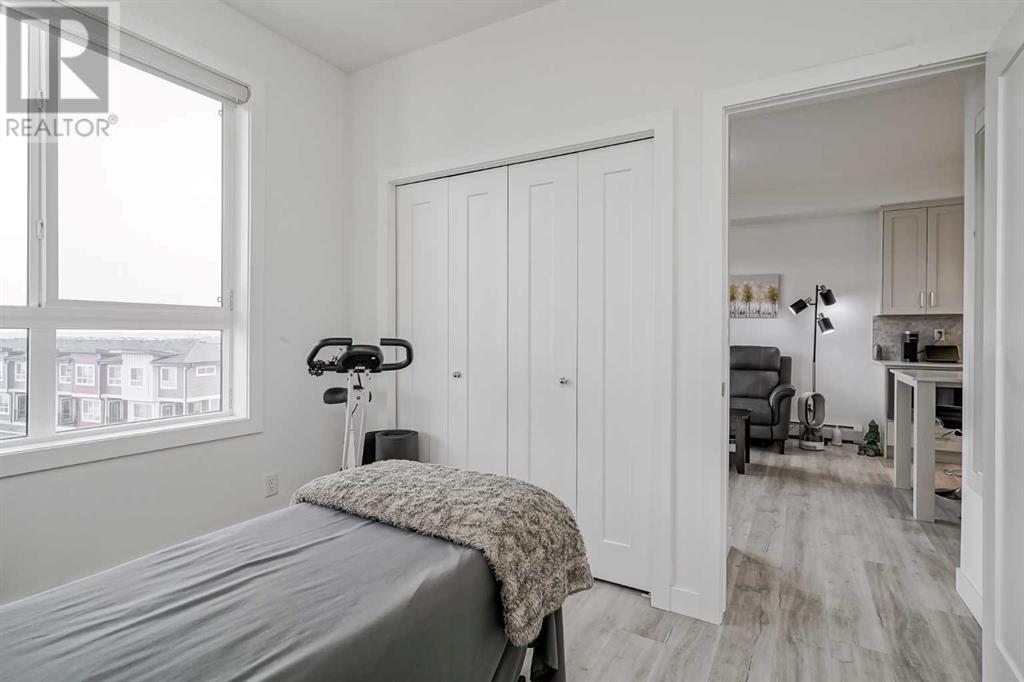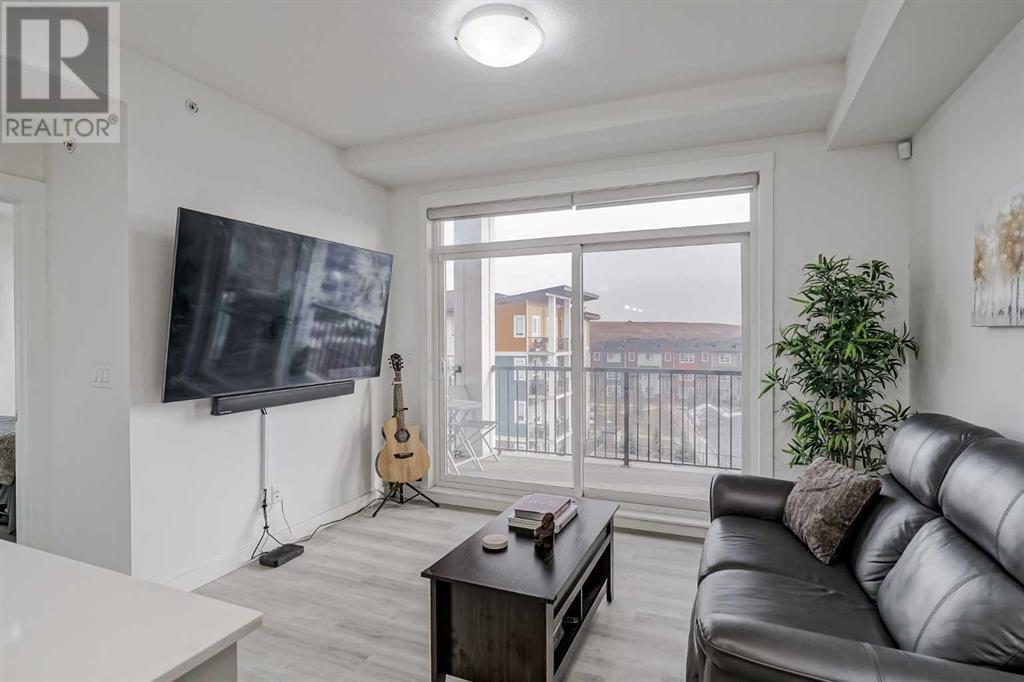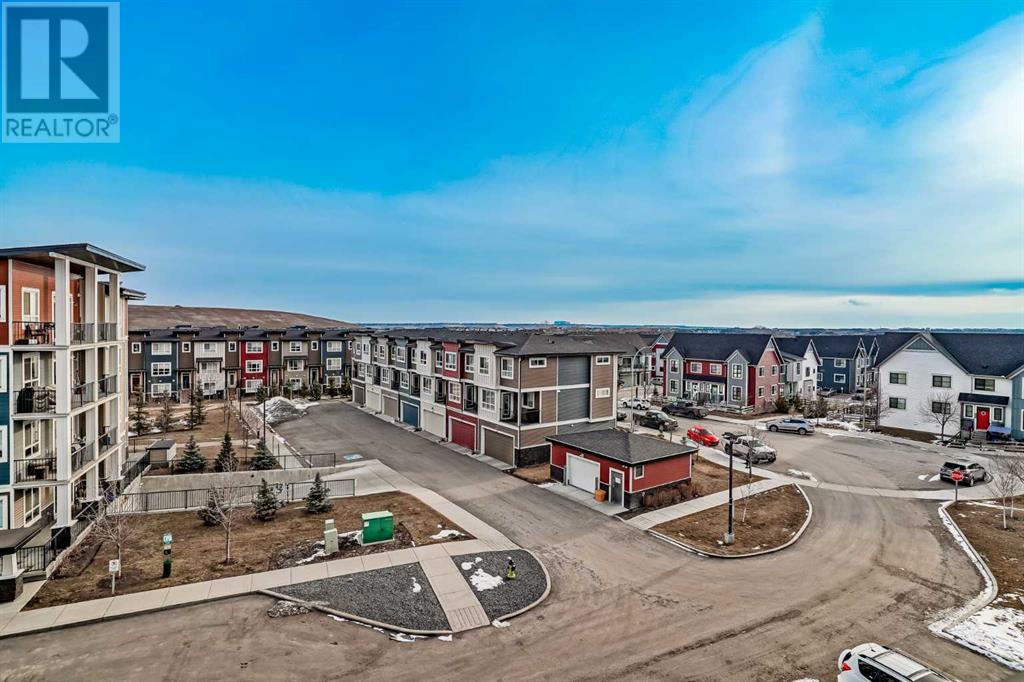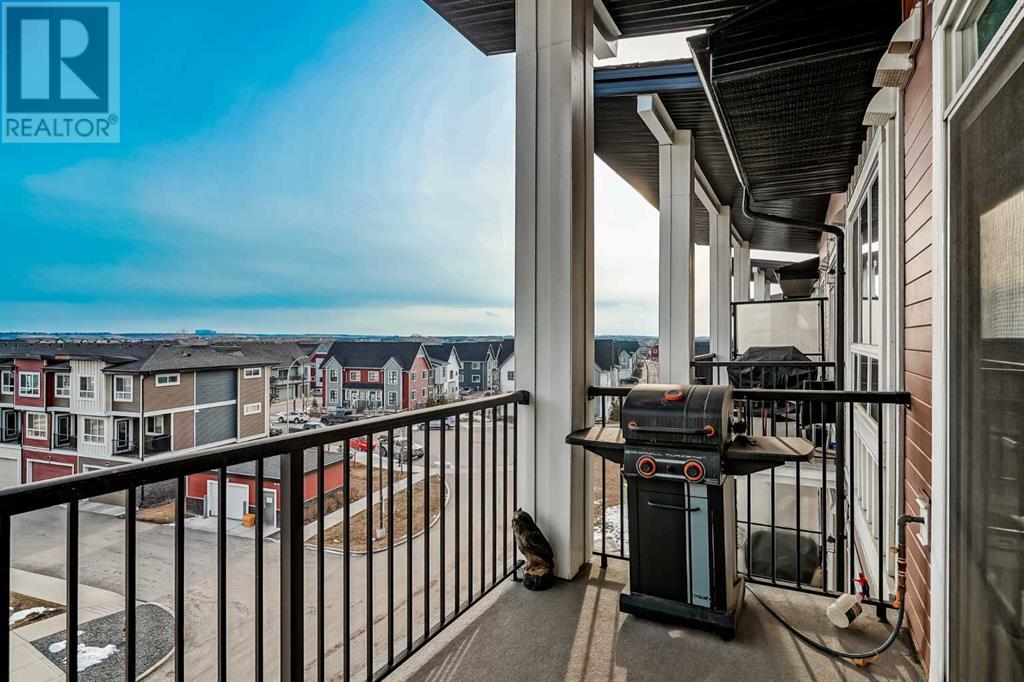408, 40 Walgrove Walk Se Calgary, Alberta T2X 5A2
$310,000Maintenance, Condominium Amenities, Heat, Insurance, Ground Maintenance, Parking, Property Management, Reserve Fund Contributions, Sewer, Waste Removal, Water
$230 Monthly
Maintenance, Condominium Amenities, Heat, Insurance, Ground Maintenance, Parking, Property Management, Reserve Fund Contributions, Sewer, Waste Removal, Water
$230 MonthlyWelcome to this beautifully maintained 2-bedroom, 1-bathroom condo, perfectly situated near shopping, dining, and all essential amenities. Ideal for young families and professionals, this home offers both style and convenience in a sought-after location. Key Features: Bright & Modern Finishes – Contemporary design with sleek details. Spacious Kitchen – Large quartz island with counter seating. 4-Piece Bathroom – Roomy and well-appointed. In-Suite Laundry – For ultimate convenience. Titled Parking & Extra Storage – Located right by the front door for easy access. Private Patio with Gas BBQ Line – Perfect for entertaining! This owner-occupied, pet-free unit has been meticulously cared for, offering a fresh and move-in-ready space. Experience what sets this condo apart—schedule a viewing today! (id:57810)
Property Details
| MLS® Number | A2212126 |
| Property Type | Single Family |
| Neigbourhood | Walden |
| Community Name | Walden |
| Amenities Near By | Park, Playground, Schools, Shopping |
| Community Features | Pets Allowed With Restrictions |
| Features | See Remarks, No Animal Home |
| Parking Space Total | 1 |
| Plan | 2210083 |
Building
| Bathroom Total | 1 |
| Bedrooms Above Ground | 2 |
| Bedrooms Total | 2 |
| Appliances | Refrigerator, Oven - Electric, Dishwasher, Stove, Dryer, Microwave, Garburator, Hood Fan, See Remarks |
| Architectural Style | Bungalow |
| Constructed Date | 2022 |
| Construction Material | Wood Frame |
| Construction Style Attachment | Attached |
| Cooling Type | None |
| Flooring Type | Vinyl Plank |
| Heating Type | Baseboard Heaters |
| Stories Total | 1 |
| Size Interior | 579 Ft2 |
| Total Finished Area | 579.17 Sqft |
| Type | Apartment |
Land
| Acreage | No |
| Land Amenities | Park, Playground, Schools, Shopping |
| Size Total Text | Unknown |
| Zoning Description | M-x2 |
Rooms
| Level | Type | Length | Width | Dimensions |
|---|---|---|---|---|
| Main Level | 4pc Bathroom | 4.92 Ft x 8.75 Ft | ||
| Main Level | Living Room | 10.00 Ft x 11.58 Ft | ||
| Main Level | Other | 11.25 Ft x 11.58 Ft | ||
| Main Level | Laundry Room | 3.25 Ft x 8.17 Ft | ||
| Main Level | Other | 4.33 Ft x 5.25 Ft | ||
| Main Level | Primary Bedroom | 8.83 Ft x 10.00 Ft | ||
| Main Level | Bedroom | 8.83 Ft x 9.08 Ft | ||
| Main Level | Other | 6.00 Ft x 12.17 Ft |
https://www.realtor.ca/real-estate/28174351/408-40-walgrove-walk-se-calgary-walden
Contact Us
Contact us for more information






