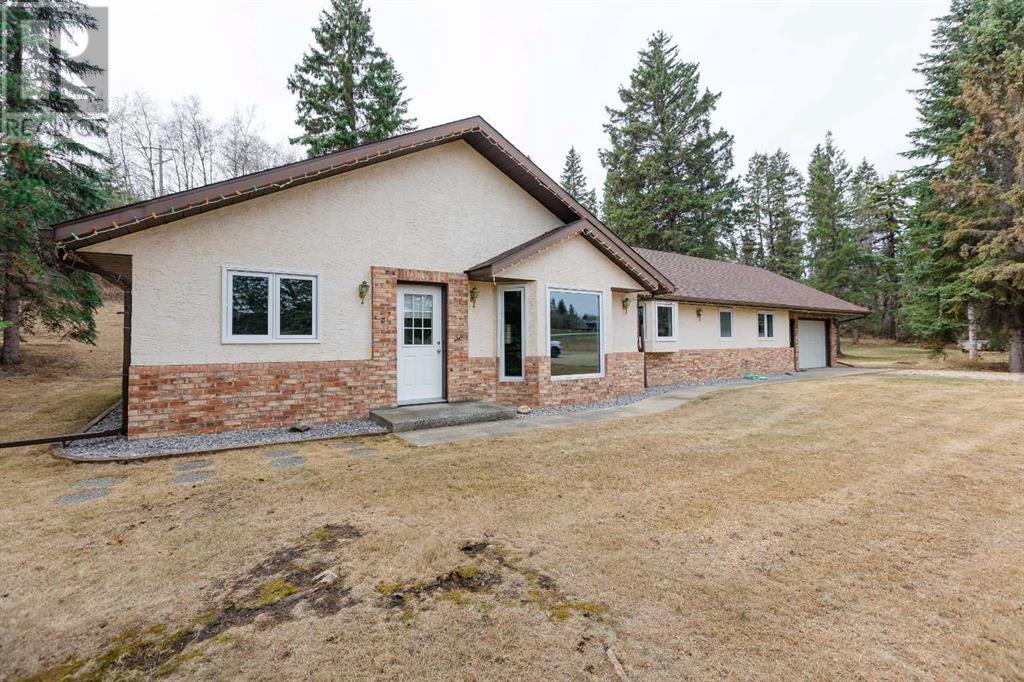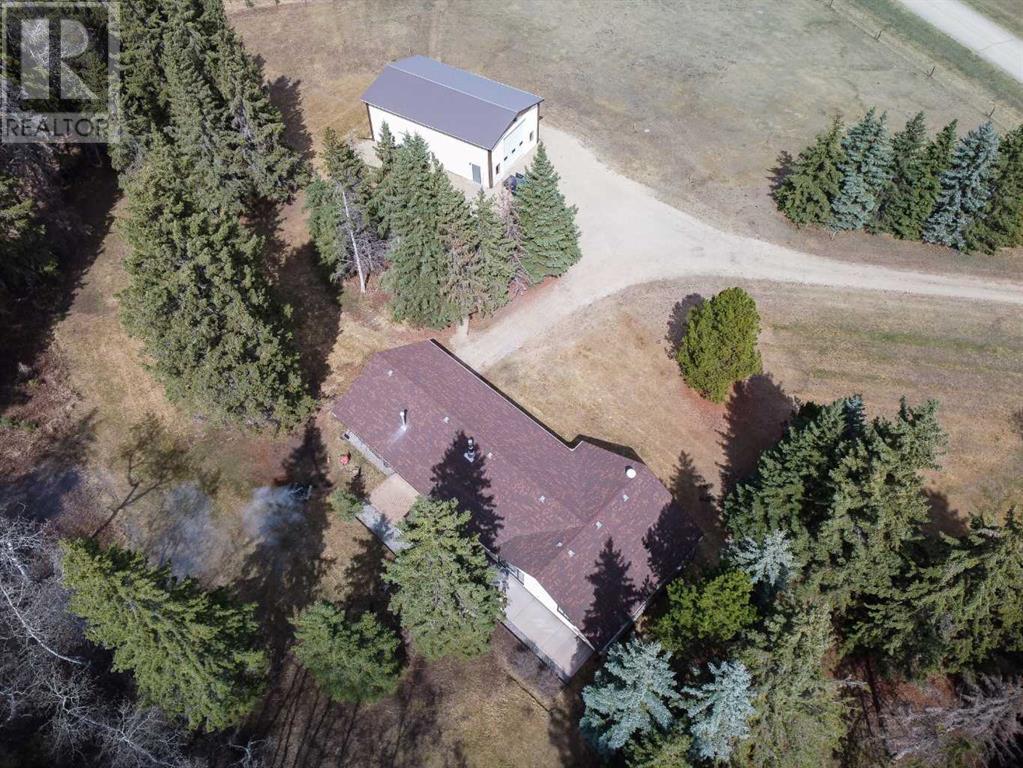4 Bedroom
2 Bathroom
1,933 ft2
Bungalow
Fireplace
None
Hot Water, In Floor Heating
Acreage
Landscaped
$847,900
Shockingly quiet, sereen and private! Just minutes to Red Deer, Blackfalds or the QE2 corridor, this Burbank acreage is perfectly situated. Giant bungalow built on concrete foundation crawl space (insulated with styrofoam) has been meticulously maintained. All new plumbing lines, not just for the fixtures but for the floor heating system as well, new boiler, newer hot water tank, newer pressure tank... all installed in the past 4 years. The home is sparkling clean and bright. New white kitchen with quartz counters and island make meal prep a pleasure. The attached oversized single garage houses a store room as well as the utility room and still has lots of space for a vehicle. The 2015 built 30x50 shop is amazing. Completed with concrete walls, it is heated and has a main drive door of 14x14. There is a second drive door (6Wx8H) and two man doors. Property also has a huge powered storage shed (14x20) with tin exterior and interior and wood floor. Grounds are impeccable and the care and effort this property has had over the years is clear. Seller will have all carpets stretched after move out and prior to possession. The property has recently been subdivided and the survey stakes indicate the north boundary. (id:57810)
Property Details
|
MLS® Number
|
A2212206 |
|
Property Type
|
Single Family |
|
Community Name
|
Burbank |
|
Amenities Near By
|
Park, Playground |
|
Communication Type
|
Satellite Internet Access |
|
Community Features
|
Fishing |
|
Plan
|
2422535 |
|
Structure
|
Shed |
Building
|
Bathroom Total
|
2 |
|
Bedrooms Above Ground
|
4 |
|
Bedrooms Total
|
4 |
|
Amperage
|
100 Amp Service |
|
Appliances
|
Refrigerator, Range - Electric, Dishwasher, Microwave Range Hood Combo, Window Coverings, Garage Door Opener, Washer & Dryer |
|
Architectural Style
|
Bungalow |
|
Basement Type
|
Crawl Space |
|
Constructed Date
|
1992 |
|
Construction Material
|
Wood Frame |
|
Construction Style Attachment
|
Detached |
|
Cooling Type
|
None |
|
Exterior Finish
|
Brick, Stucco |
|
Fireplace Present
|
Yes |
|
Fireplace Total
|
1 |
|
Flooring Type
|
Carpeted, Ceramic Tile, Hardwood, Linoleum, Vinyl Plank |
|
Foundation Type
|
Poured Concrete |
|
Heating Fuel
|
Natural Gas |
|
Heating Type
|
Hot Water, In Floor Heating |
|
Stories Total
|
1 |
|
Size Interior
|
1,933 Ft2 |
|
Total Finished Area
|
1933 Sqft |
|
Type
|
House |
|
Utility Power
|
100 Amp Service, Single Phase |
|
Utility Water
|
Well |
Parking
|
Garage
|
|
|
Heated Garage
|
|
|
Oversize
|
|
|
Attached Garage
|
1 |
Land
|
Acreage
|
Yes |
|
Fence Type
|
Partially Fenced |
|
Land Amenities
|
Park, Playground |
|
Landscape Features
|
Landscaped |
|
Sewer
|
Septic Field, Private Sewer, Pump, Septic Tank |
|
Size Irregular
|
2.32 |
|
Size Total
|
2.32 Ac|2 - 4.99 Acres |
|
Size Total Text
|
2.32 Ac|2 - 4.99 Acres |
|
Zoning Description
|
Cr |
Rooms
| Level |
Type |
Length |
Width |
Dimensions |
|
Main Level |
Laundry Room |
|
|
7.92 Ft x 8.42 Ft |
|
Main Level |
Bedroom |
|
|
10.00 Ft x 10.50 Ft |
|
Main Level |
Bedroom |
|
|
9.50 Ft x 10.42 Ft |
|
Main Level |
Bedroom |
|
|
9.25 Ft x 9.42 Ft |
|
Main Level |
Primary Bedroom |
|
|
13.92 Ft x 15.50 Ft |
|
Main Level |
4pc Bathroom |
|
|
.00 Ft x .00 Ft |
|
Main Level |
3pc Bathroom |
|
|
.00 Ft x .00 Ft |
|
Main Level |
Kitchen |
|
|
10.83 Ft x 13.17 Ft |
|
Main Level |
Dining Room |
|
|
12.00 Ft x 12.00 Ft |
|
Main Level |
Living Room |
|
|
13.92 Ft x 15.83 Ft |
|
Main Level |
Family Room |
|
|
15.17 Ft x 16.67 Ft |
|
Main Level |
Storage |
|
|
5.50 Ft x 11.17 Ft |
|
Main Level |
Furnace |
|
|
6.33 Ft x 11.83 Ft |
https://www.realtor.ca/real-estate/28174728/249-briar-road-rural-lacombe-county-burbank










































