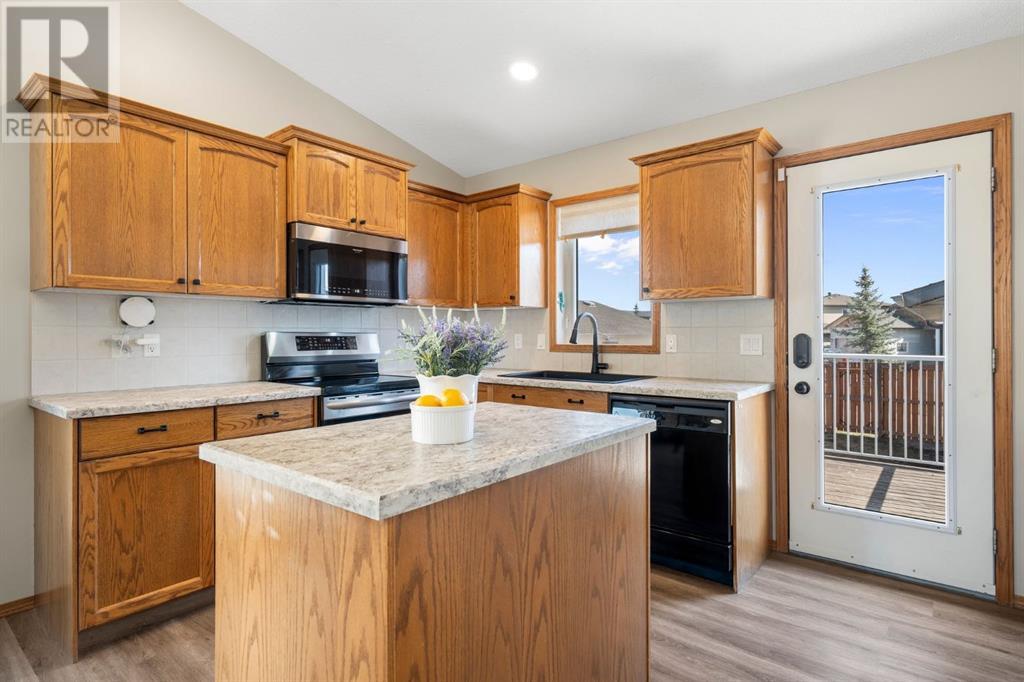507 Country Meadows Street Diamond Valley, Alberta T0L 2A0
$539,900
***OPEN HOUSE APRIL 19th 12-3PM*** Welcome to this beautifully updated 3-bedroom, 3-bathroom bi-level home that’s bursting with charm and modern touches! Freshly painted throughout, featuring new flooring AND stainless steel appliances this home is TURN-KEY. The kitchen offers ample cabinet space and flows effortlessly into the dining area. The vaulted and spacious main living area is perfect for relaxing or entertaining. The functional layout provides great separation between living and sleeping spaces. The master bedroom features an ensuite as well as a walk-in closet. The second bedroom upstairs is sizeable with ample closet space. Downstairs, you'll find a cozy family room—ideal for movie nights. You will also find an additional bedroom with a full ensuite as well as a nook that is perfect for a home gym or office. Step outside and enjoy a fully fenced backyard, perfect for pets, kids, or weekend BBQs. This home also features a double detached garage with a 220V outlet to accommodate all your projects. Just a short walk from an elementary school and park, this location cannot be beat.Don’t miss this move-in ready gem—book your showing today! (id:57810)
Open House
This property has open houses!
12:00 pm
Ends at:3:00 pm
Property Details
| MLS® Number | A2211823 |
| Property Type | Single Family |
| Amenities Near By | Park, Schools |
| Features | Back Lane, No Smoking Home |
| Parking Space Total | 2 |
| Plan | 0412056 |
| Structure | Deck |
Building
| Bathroom Total | 3 |
| Bedrooms Above Ground | 2 |
| Bedrooms Below Ground | 1 |
| Bedrooms Total | 3 |
| Appliances | Refrigerator, Dishwasher, Stove, Microwave Range Hood Combo, Window Coverings, Washer & Dryer |
| Architectural Style | Bi-level |
| Basement Development | Finished |
| Basement Type | Full (finished) |
| Constructed Date | 2006 |
| Construction Style Attachment | Detached |
| Cooling Type | None |
| Exterior Finish | Vinyl Siding |
| Flooring Type | Laminate, Vinyl Plank |
| Foundation Type | Poured Concrete |
| Half Bath Total | 1 |
| Heating Fuel | Natural Gas |
| Heating Type | Forced Air |
| Size Interior | 952 Ft2 |
| Total Finished Area | 951.67 Sqft |
| Type | House |
Parking
| Detached Garage | 2 |
Land
| Acreage | No |
| Fence Type | Fence |
| Land Amenities | Park, Schools |
| Size Frontage | 13.3 M |
| Size Irregular | 4434.00 |
| Size Total | 4434 Sqft|4,051 - 7,250 Sqft |
| Size Total Text | 4434 Sqft|4,051 - 7,250 Sqft |
| Zoning Description | R-1 |
Rooms
| Level | Type | Length | Width | Dimensions |
|---|---|---|---|---|
| Basement | Bedroom | 11.33 Ft x 12.58 Ft | ||
| Basement | Family Room | 21.17 Ft x 20.67 Ft | ||
| Basement | Office | 10.25 Ft x 8.58 Ft | ||
| Basement | Furnace | 7.92 Ft x 7.75 Ft | ||
| Basement | 2pc Bathroom | .00 Ft x .00 Ft | ||
| Basement | Laundry Room | 10.83 Ft x 10.33 Ft | ||
| Main Level | Kitchen | 13.42 Ft x 9.17 Ft | ||
| Main Level | Living Room | 11.33 Ft x 14.92 Ft | ||
| Main Level | Primary Bedroom | 11.83 Ft x 11.17 Ft | ||
| Main Level | Bedroom | 11.92 Ft x 9.58 Ft | ||
| Main Level | 4pc Bathroom | .00 Ft x .00 Ft | ||
| Main Level | 3pc Bathroom | .00 Ft x .00 Ft | ||
| Main Level | Dining Room | 11.00 Ft x 7.92 Ft |
https://www.realtor.ca/real-estate/28175105/507-country-meadows-street-diamond-valley
Contact Us
Contact us for more information































