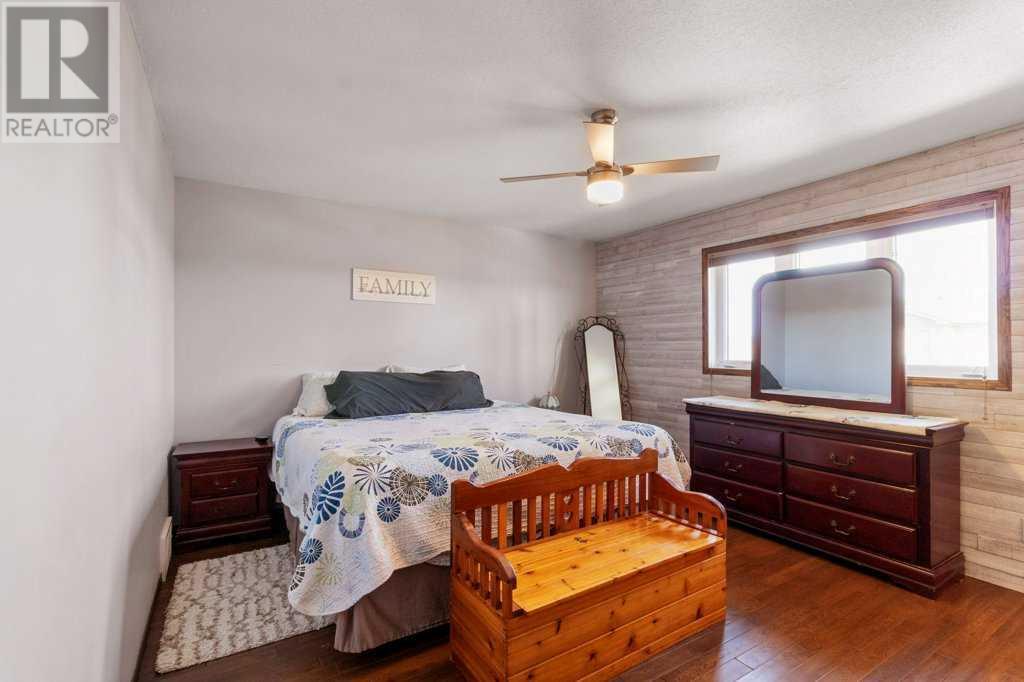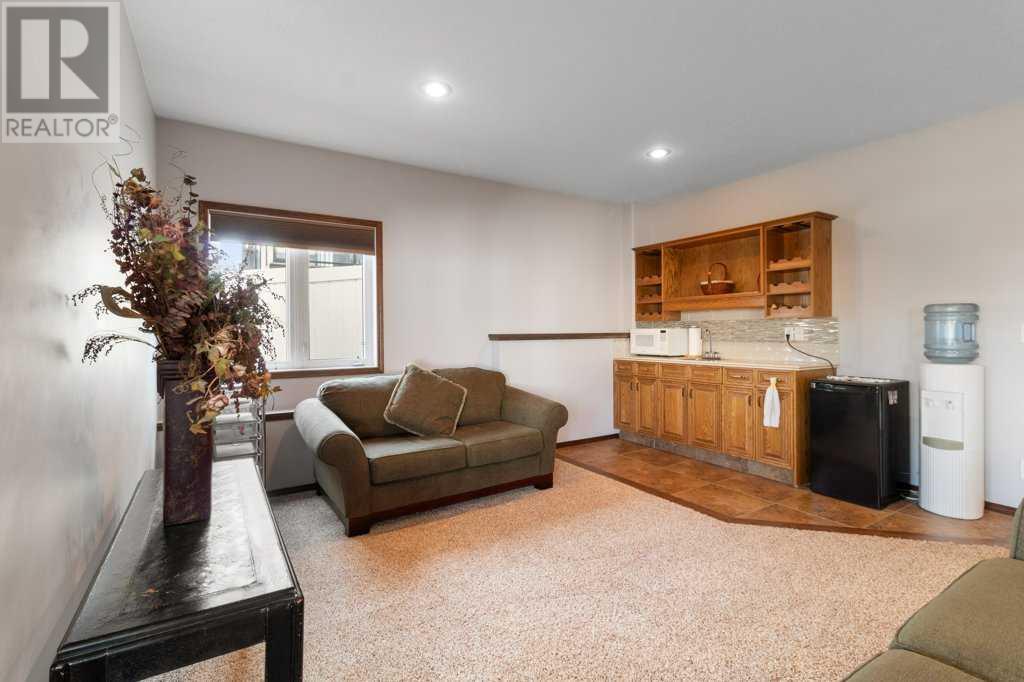5 Bedroom
3 Bathroom
1,480 ft2
Bungalow
Fireplace
Central Air Conditioning
Forced Air, In Floor Heating
Landscaped
$614,900
***BEAUTIFUL 1480sqft WALKOUT BUNGALOW! SUPER CLEAN, 5 BEDROOM/3 BATHROOM HOME WITH OVERSIZED GARAGE, EXTRA LARGE CONCRETE PARKING PAD, IN A QUIET CLOSE*** This home has pride of ownership. The spacious tiled entry way is very appealing, revealing the vaulted ceiling design with tons of natural light and 2 skylights, gas fireplace, and rich hardwood flooring. The kitchen features tons of custom hickory cabinets with soft close doors, quartz countertops, eating bar in the island, tiled backsplash, all stainless steel appliances, and corner pantry....overlooking the large dining area. The large master bedroom has a full ensuite bathroom with shower, his and her's sinks, and walk in closet. Two more bedrooms, full 4 piece bathroom, and main floor laundry complete the main level, making it perfect for the growing family. Head downstairs and enjoy the in-floor heated basement featuring the large family room with wet bar, theatre room with raised seating, full bathroom, 2 more large bedrooms, and oversized utility and storage room. The oversized, fully finished, attached garage is perfect for all your vehicles and toys. Head out back through the walkout basement and enjoy the large deck and landscaped yard with parking for your trailer, boat or RV. Additional parking in front with the huge concrete pad. Air conditioned throughout, new engineered shingles (2024), hot water heater (2023) and new furnace. Close to schools, parks, trail system, and both highways. Perfect location that is close to schools, trails, Sylvan Lake Gulls Stadium, excellent access to both highways, dog park, and the list goes on. (id:57810)
Property Details
|
MLS® Number
|
A2212632 |
|
Property Type
|
Single Family |
|
Community Name
|
Lakeway Landing |
|
Amenities Near By
|
Playground, Schools |
|
Features
|
Cul-de-sac, Back Lane, Pvc Window, No Smoking Home |
|
Parking Space Total
|
5 |
|
Plan
|
0621914 |
|
Structure
|
Deck |
Building
|
Bathroom Total
|
3 |
|
Bedrooms Above Ground
|
3 |
|
Bedrooms Below Ground
|
2 |
|
Bedrooms Total
|
5 |
|
Appliances
|
Gas Stove(s), Dishwasher, Dryer, Microwave Range Hood Combo, Window Coverings, Garage Door Opener, Washer & Dryer |
|
Architectural Style
|
Bungalow |
|
Basement Development
|
Finished |
|
Basement Features
|
Separate Entrance, Walk Out |
|
Basement Type
|
Full (finished) |
|
Constructed Date
|
2007 |
|
Construction Material
|
Wood Frame |
|
Construction Style Attachment
|
Detached |
|
Cooling Type
|
Central Air Conditioning |
|
Exterior Finish
|
Stone, Vinyl Siding |
|
Fireplace Present
|
Yes |
|
Fireplace Total
|
1 |
|
Flooring Type
|
Carpeted, Hardwood, Tile |
|
Foundation Type
|
Poured Concrete |
|
Heating Fuel
|
Natural Gas |
|
Heating Type
|
Forced Air, In Floor Heating |
|
Stories Total
|
1 |
|
Size Interior
|
1,480 Ft2 |
|
Total Finished Area
|
1480 Sqft |
|
Type
|
House |
Parking
|
Concrete
|
|
|
Attached Garage
|
2 |
|
Garage
|
|
|
Heated Garage
|
|
|
R V
|
|
Land
|
Acreage
|
No |
|
Fence Type
|
Partially Fenced |
|
Land Amenities
|
Playground, Schools |
|
Landscape Features
|
Landscaped |
|
Size Depth
|
33.53 M |
|
Size Frontage
|
16.46 M |
|
Size Irregular
|
5980.00 |
|
Size Total
|
5980 Sqft|4,051 - 7,250 Sqft |
|
Size Total Text
|
5980 Sqft|4,051 - 7,250 Sqft |
|
Zoning Description
|
R1 |
Rooms
| Level |
Type |
Length |
Width |
Dimensions |
|
Basement |
Bedroom |
|
|
15.00 Ft x 12.42 Ft |
|
Basement |
Bedroom |
|
|
10.83 Ft x 11.08 Ft |
|
Basement |
Great Room |
|
|
22.33 Ft x 18.08 Ft |
|
Basement |
Media |
|
|
12.83 Ft x 18.83 Ft |
|
Basement |
Furnace |
|
|
20.33 Ft x 10.33 Ft |
|
Basement |
4pc Bathroom |
|
|
Measurements not available |
|
Basement |
Storage |
|
|
3.67 Ft x 6.42 Ft |
|
Main Level |
Primary Bedroom |
|
|
15.08 Ft x 15.75 Ft |
|
Main Level |
4pc Bathroom |
|
|
Measurements not available |
|
Main Level |
Bedroom |
|
|
11.33 Ft x 9.50 Ft |
|
Main Level |
Bedroom |
|
|
11.25 Ft x 9.92 Ft |
|
Main Level |
4pc Bathroom |
|
|
Measurements not available |
|
Main Level |
Living Room |
|
|
13.67 Ft x 17.08 Ft |
|
Main Level |
Kitchen |
|
|
17.42 Ft x 17.92 Ft |
https://www.realtor.ca/real-estate/28179419/5-laurel-close-sylvan-lake-lakeway-landing





























