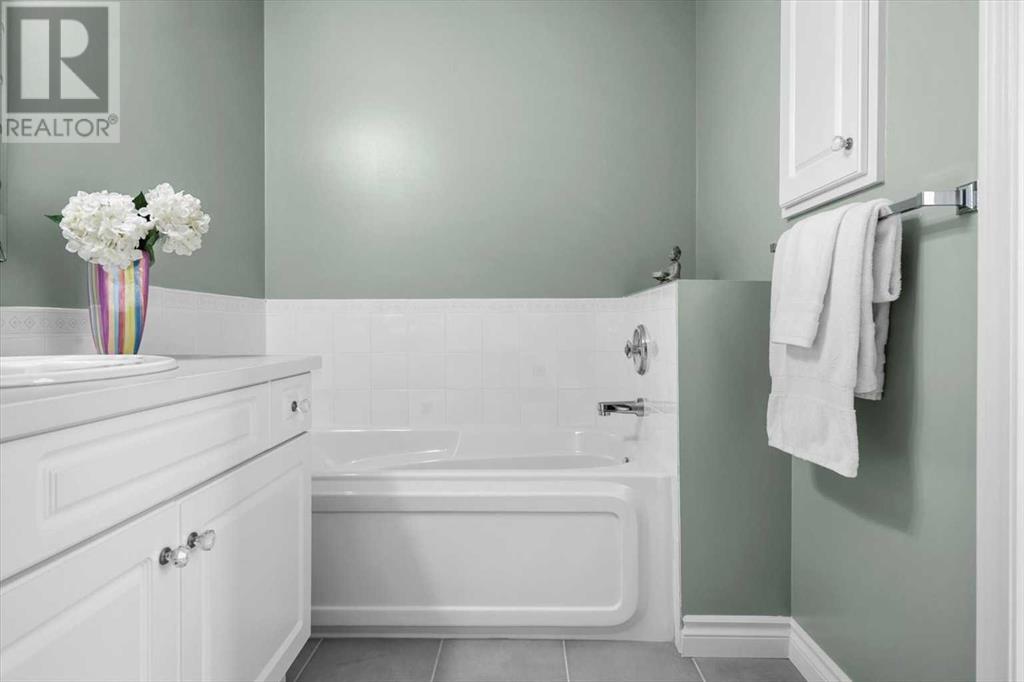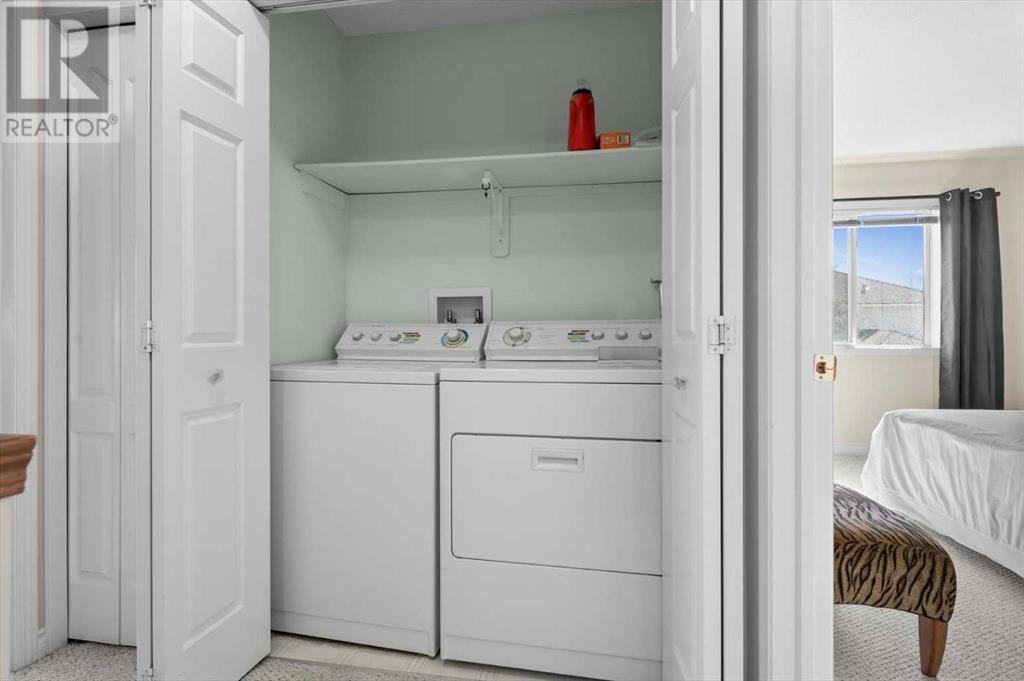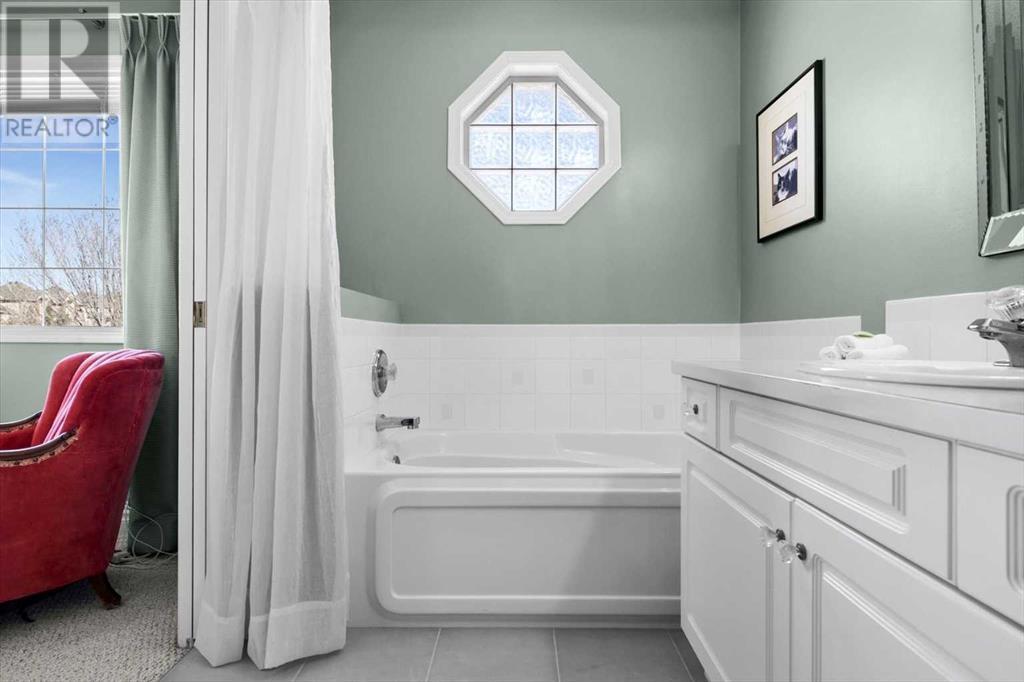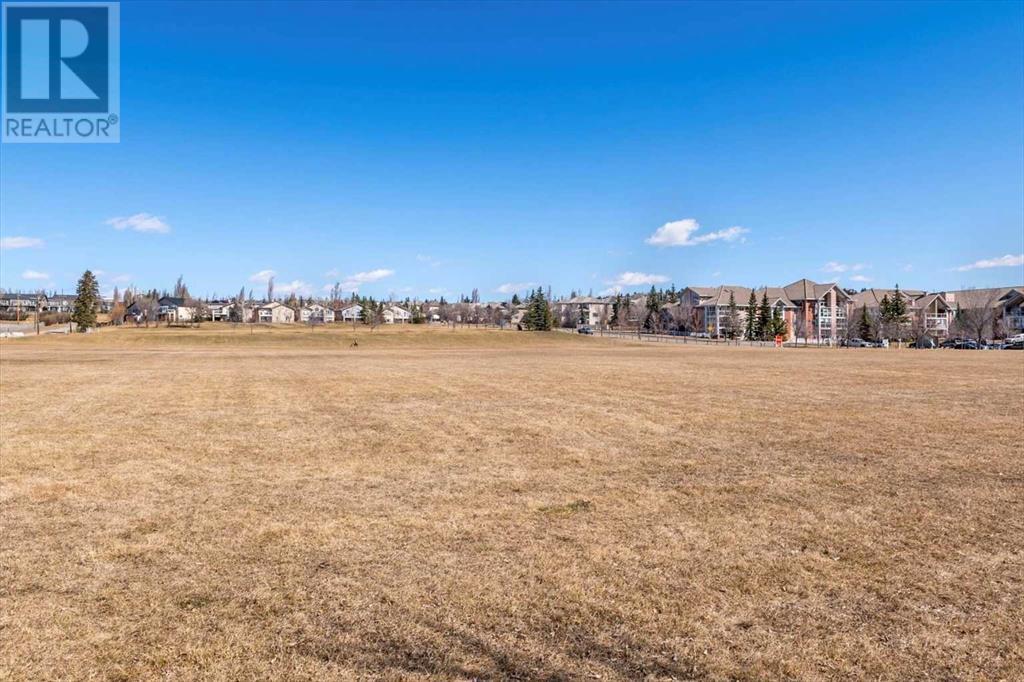1005 Sierra Morena Park Sw Calgary, Alberta T3H 3N9
$499,000Maintenance, Condominium Amenities, Common Area Maintenance, Insurance, Property Management, Reserve Fund Contributions, Waste Removal
$547 Monthly
Maintenance, Condominium Amenities, Common Area Maintenance, Insurance, Property Management, Reserve Fund Contributions, Waste Removal
$547 MonthlyWelcome to this well maintained and generously sized semi-detached condo, nestled in a friendly complex where homes rarely come on the market. With three bedrooms, four bathrooms and over 1,900 square feet of living space, this 45 plus home offers comfort, privacy and convenience.You’re greeted by a charming front porch overlooking a huge green space, and a welcoming foyer with front closet. From here, step into the inviting open concept living room featuring hardwood floors and a cozy gas fireplace. The corner dining area leads to a sunny eat-in kitchen making the home perfect for gatherings. There is a generous pantry, and direct access to a private patio backing onto a peaceful green space, with gas hookup for your BBQ. The main floor also offers a powder room, and access to the double attached garage and full driveway, making day-to-day living effortless.Upstairs you will find two generous primary suites, each with walk-in closets and their own four-piece ensuite-ideal for guests or shared living. A convenient upstairs laundry with built-in storage completes this level.The fully finished lower level includes a third bedroom, a full bathroom, two large storage areas, and a spacious family room with another gas fireplace-perfect for relaxing or entertaining. This well-managed, pet-friendly complex has a wonderful sense of community. Located close to Signal Hill/Westhills shopping and dining, the ring road, and with easy access to the mountains, this home truly has it all.Don’t miss your chance-book you private showing today! (id:57810)
Property Details
| MLS® Number | A2211771 |
| Property Type | Single Family |
| Neigbourhood | Signal Hill |
| Community Name | Signal Hill |
| Amenities Near By | Park, Playground, Schools, Shopping |
| Community Features | Pets Allowed, Pets Allowed With Restrictions, Age Restrictions |
| Features | Pvc Window, No Animal Home, Gas Bbq Hookup |
| Parking Space Total | 4 |
| Plan | 9710550 |
Building
| Bathroom Total | 4 |
| Bedrooms Above Ground | 2 |
| Bedrooms Below Ground | 1 |
| Bedrooms Total | 3 |
| Appliances | Refrigerator, Dishwasher, Stove, Microwave Range Hood Combo, Window Coverings, Garage Door Opener, Washer & Dryer |
| Basement Development | Finished |
| Basement Type | Full (finished) |
| Constructed Date | 1997 |
| Construction Material | Wood Frame |
| Construction Style Attachment | Attached |
| Cooling Type | None |
| Fireplace Present | Yes |
| Fireplace Total | 2 |
| Flooring Type | Carpeted, Hardwood, Tile |
| Foundation Type | Poured Concrete |
| Half Bath Total | 1 |
| Heating Fuel | Natural Gas |
| Heating Type | Other, Forced Air |
| Stories Total | 2 |
| Size Interior | 1,435 Ft2 |
| Total Finished Area | 1434.98 Sqft |
| Type | Row / Townhouse |
Parking
| Attached Garage | 2 |
Land
| Acreage | No |
| Fence Type | Partially Fenced |
| Land Amenities | Park, Playground, Schools, Shopping |
| Landscape Features | Garden Area, Landscaped |
| Size Depth | 16.45 M |
| Size Frontage | 15.91 M |
| Size Irregular | 262.00 |
| Size Total | 262 M2|0-4,050 Sqft |
| Size Total Text | 262 M2|0-4,050 Sqft |
| Zoning Description | M-c1 D55 |
Rooms
| Level | Type | Length | Width | Dimensions |
|---|---|---|---|---|
| Second Level | Primary Bedroom | 14.50 Ft x 10.33 Ft | ||
| Second Level | Primary Bedroom | 12.83 Ft x 15.67 Ft | ||
| Second Level | 4pc Bathroom | 5.92 Ft x 10.25 Ft | ||
| Second Level | 4pc Bathroom | 6.00 Ft x 10.58 Ft | ||
| Basement | Bedroom | 12.08 Ft x 9.58 Ft | ||
| Basement | Family Room | 12.83 Ft x 15.42 Ft | ||
| Basement | 4pc Bathroom | 5.50 Ft x 9.92 Ft | ||
| Basement | Furnace | 6.75 Ft x 22.33 Ft | ||
| Main Level | Living Room | 13.17 Ft x 15.75 Ft | ||
| Main Level | Dining Room | 8.08 Ft x 12.92 Ft | ||
| Main Level | Kitchen | 9.25 Ft x 11.83 Ft | ||
| Main Level | Breakfast | 7.00 Ft x 10.08 Ft | ||
| Main Level | 2pc Bathroom | 8.17 Ft x 4.50 Ft |
https://www.realtor.ca/real-estate/28176485/1005-sierra-morena-park-sw-calgary-signal-hill
Contact Us
Contact us for more information






































