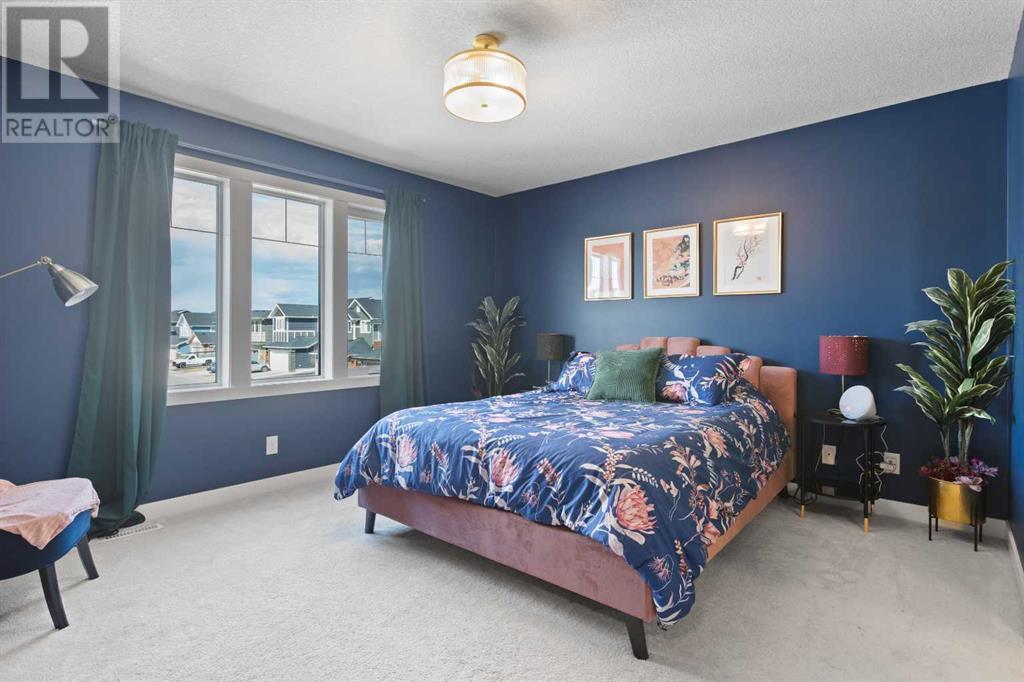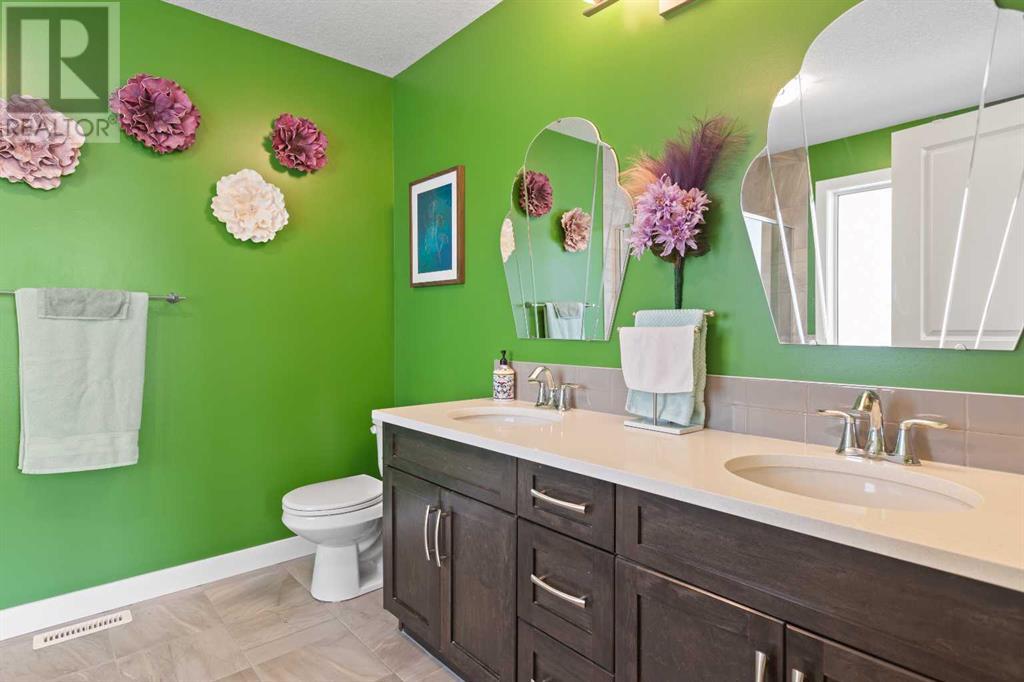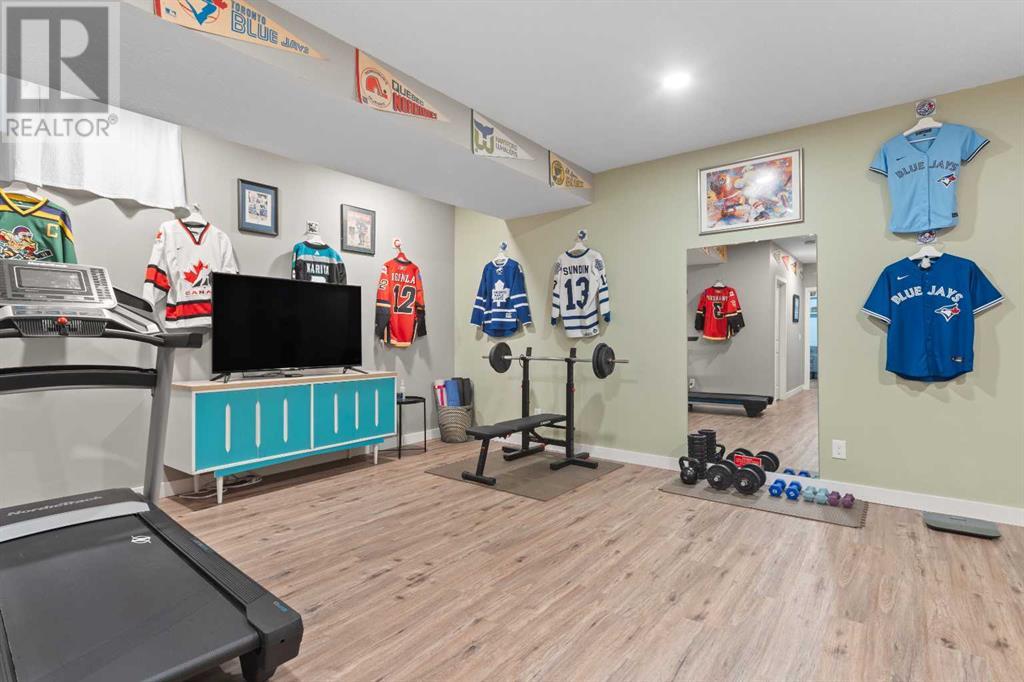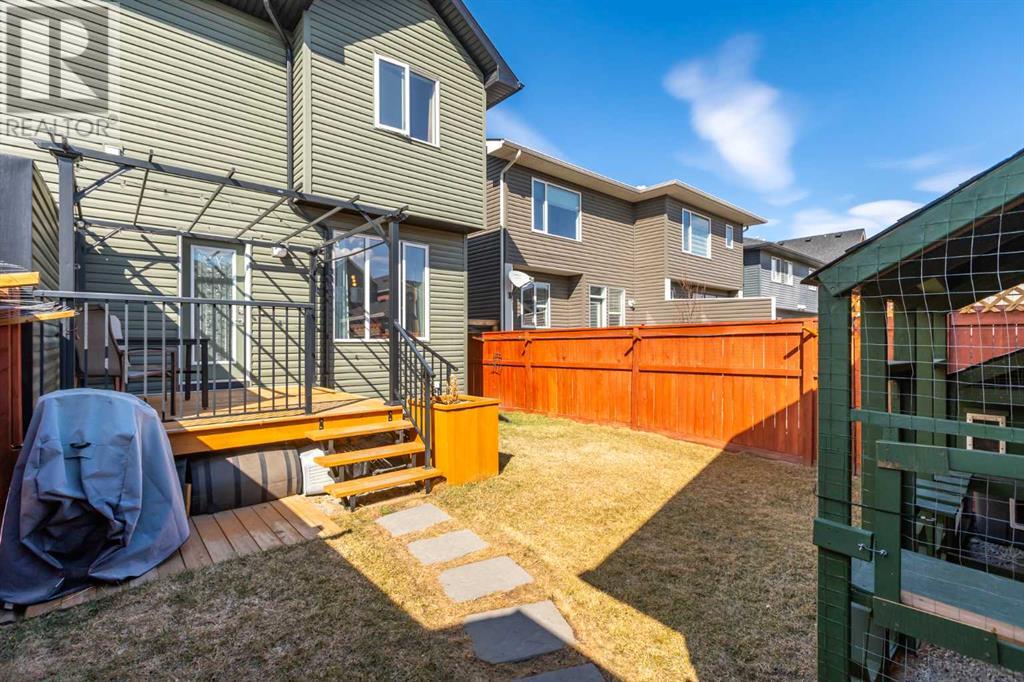4 Bedroom
3 Bathroom
1,593 ft2
Fireplace
None
Forced Air
Lawn
$559,900
This is it! If you’ve been searching for a home that checks all the boxes — a spacious layout, oversized primary retreat, gorgeous 5-piece ensuite, finished basement, and a double detached garage — all in one of Cochrane’s most family-friendly neighbourhoods — Fireside — your search ends here. This 4-bedroom, 2.5-bath NuVista-built home offers over 2,300 sq ft of total developed living space and is move-in ready with all the right features. Step into the bright and welcoming main floor, where hardwood floors lead you through a functional open-concept layout. The stylish kitchen is anchored by a large island and features stone countertops, stainless steel appliances, and upgraded cabinetry — all overlooking the dining area and living room with a cozy electric fireplace. Upstairs, the expansive primary suite easily fits a king bed and includes a giant walk-in closet and a beautifully appointed 5-piece ensuite with a soaker tub, dual sinks, and a separate shower. Two more bedrooms, a full 4-piece bath, and upstairs laundry complete the upper floor. The basement was finished with permits and adds excellent flexibility, featuring a large rec room, a fourth bedroom with walk-in closet, and two storage areas (one of which is roughed in to be finished as a bathroom). The south-facing backyard is fully fenced with a private deck and access to the detached double garage. Located just steps from Holy Spirit School, Fireside School, and Bullrush Park, you’ll enjoy walking paths, playgrounds, a year-round outdoor rink, fire pits, and more — all within your own community. Shops, restaurants, and quick access to Calgary or the mountains make this location ideal. Whether you're upsizing, investing, or buying your first home — this one truly has it all. Come see why Fireside is one of Cochrane’s best communities! (id:57810)
Property Details
|
MLS® Number
|
A2212427 |
|
Property Type
|
Single Family |
|
Neigbourhood
|
Fireside |
|
Community Name
|
Fireside |
|
Amenities Near By
|
Park, Playground, Schools, Shopping |
|
Features
|
Back Lane, Pvc Window, No Smoking Home, Level |
|
Parking Space Total
|
2 |
|
Plan
|
1512877 |
|
Structure
|
Deck |
Building
|
Bathroom Total
|
3 |
|
Bedrooms Above Ground
|
3 |
|
Bedrooms Below Ground
|
1 |
|
Bedrooms Total
|
4 |
|
Appliances
|
Washer, Refrigerator, Range - Electric, Dishwasher, Dryer |
|
Basement Development
|
Finished |
|
Basement Type
|
Full (finished) |
|
Constructed Date
|
2018 |
|
Construction Material
|
Wood Frame |
|
Construction Style Attachment
|
Semi-detached |
|
Cooling Type
|
None |
|
Exterior Finish
|
Vinyl Siding |
|
Fireplace Present
|
Yes |
|
Fireplace Total
|
1 |
|
Flooring Type
|
Carpeted, Hardwood |
|
Foundation Type
|
Poured Concrete |
|
Half Bath Total
|
1 |
|
Heating Type
|
Forced Air |
|
Stories Total
|
2 |
|
Size Interior
|
1,593 Ft2 |
|
Total Finished Area
|
1593 Sqft |
|
Type
|
Duplex |
Parking
Land
|
Acreage
|
No |
|
Fence Type
|
Fence |
|
Land Amenities
|
Park, Playground, Schools, Shopping |
|
Landscape Features
|
Lawn |
|
Size Depth
|
34.64 M |
|
Size Frontage
|
7.22 M |
|
Size Irregular
|
250.00 |
|
Size Total
|
250 M2|0-4,050 Sqft |
|
Size Total Text
|
250 M2|0-4,050 Sqft |
|
Zoning Description
|
R-mx |
Rooms
| Level |
Type |
Length |
Width |
Dimensions |
|
Lower Level |
Bedroom |
|
|
11.92 Ft x 10.50 Ft |
|
Lower Level |
Recreational, Games Room |
|
|
18.00 Ft x 18.00 Ft |
|
Lower Level |
Furnace |
|
|
10.83 Ft x 7.50 Ft |
|
Lower Level |
Storage |
|
|
7.58 Ft x 6.50 Ft |
|
Main Level |
Living Room |
|
|
13.25 Ft x 14.67 Ft |
|
Main Level |
Kitchen |
|
|
13.33 Ft x 15.00 Ft |
|
Main Level |
Dining Room |
|
|
11.92 Ft x 10.83 Ft |
|
Main Level |
2pc Bathroom |
|
|
7.25 Ft x 2.83 Ft |
|
Upper Level |
Primary Bedroom |
|
|
17.75 Ft x 13.75 Ft |
|
Upper Level |
5pc Bathroom |
|
|
8.58 Ft x 9.92 Ft |
|
Upper Level |
Other |
|
|
9.75 Ft x 4.67 Ft |
|
Upper Level |
4pc Bathroom |
|
|
4.92 Ft x 5.58 Ft |
|
Upper Level |
Bedroom |
|
|
10.58 Ft x 9.83 Ft |
|
Upper Level |
Bedroom |
|
|
8.92 Ft x 11.42 Ft |
https://www.realtor.ca/real-estate/28176516/259-fireside-drive-cochrane-fireside









































