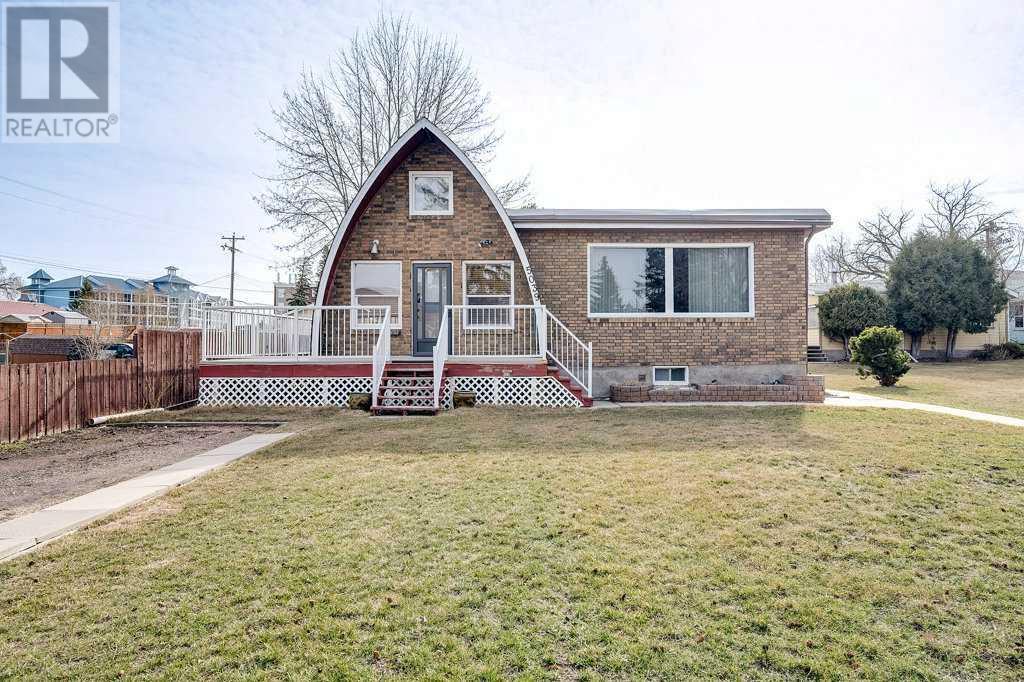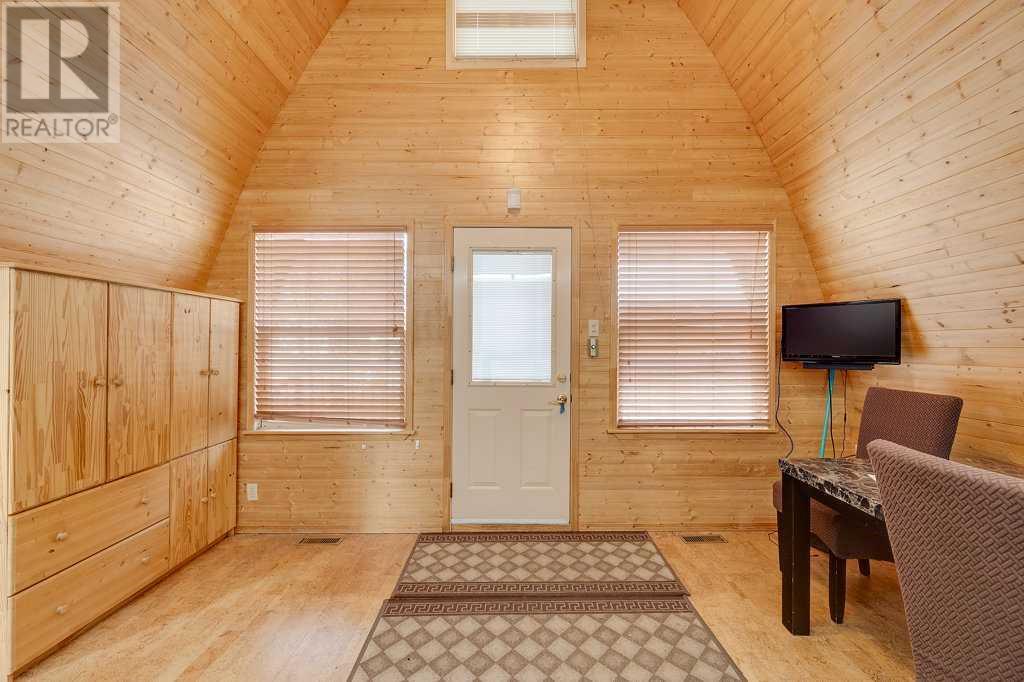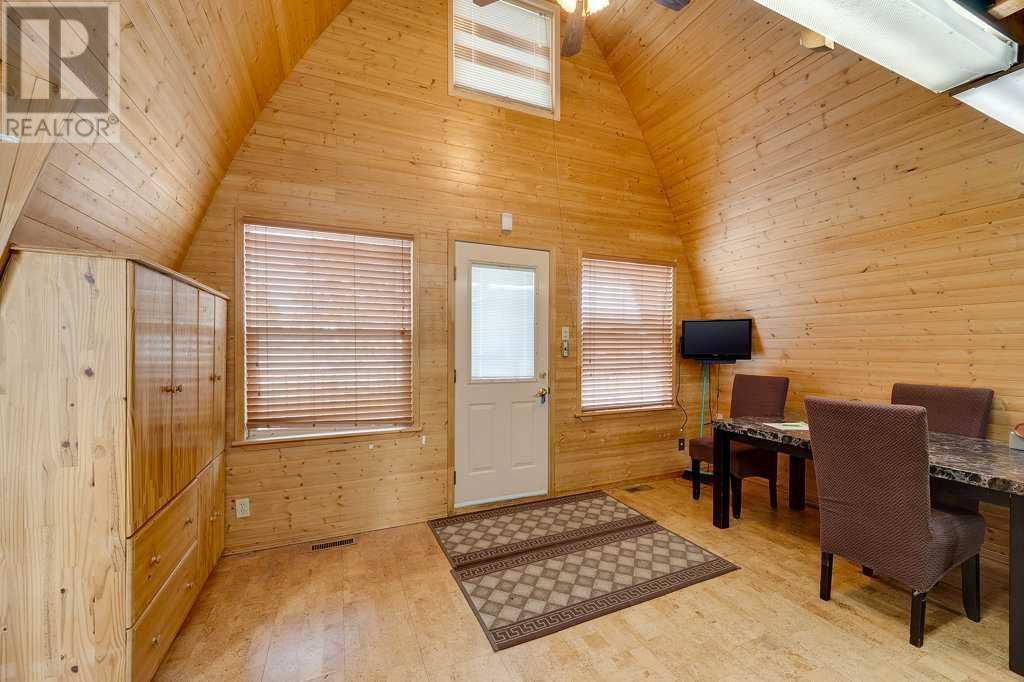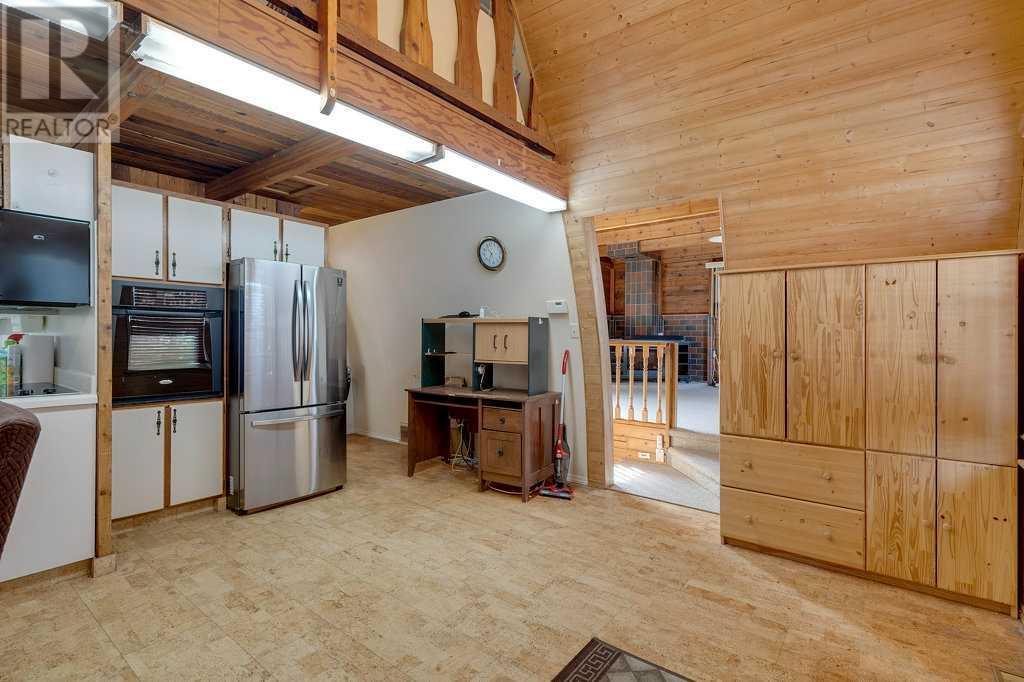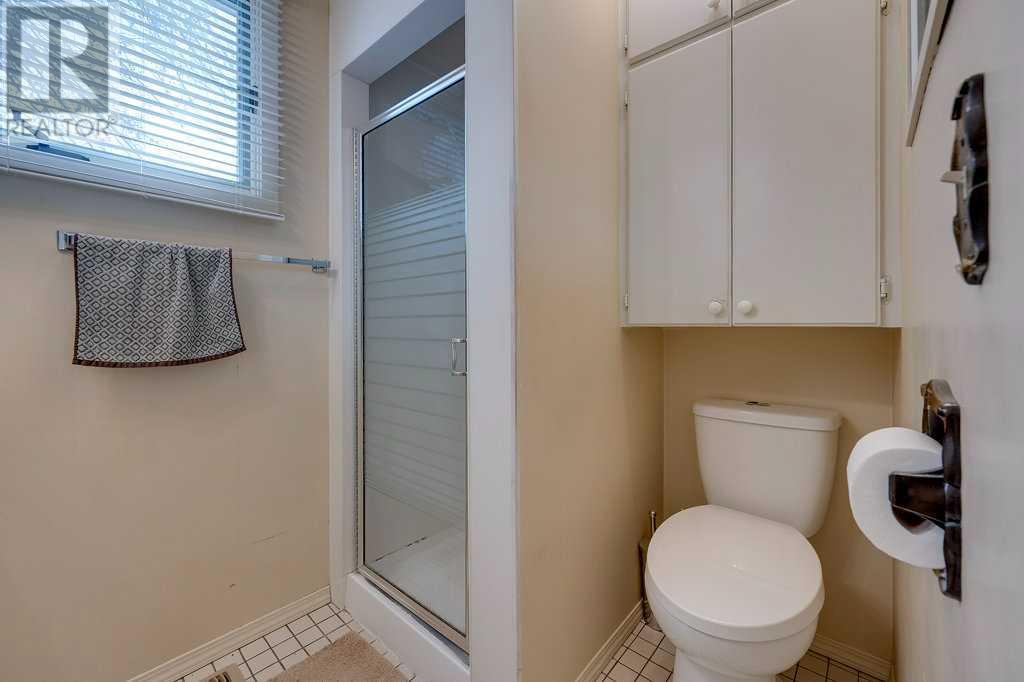3 Bedroom
2 Bathroom
850 ft2
None
Forced Air
Lawn
$400,000
Gothic Charm Meets Lakeside Living – A Hidden Gem Just 1/2 Block from the WaterTucked away in one of the most sought-after neighborhoods and just steps from the lake, this storybook 3-bedroom, 2-bathroom Gothic-style retreat is the best little secret you never knew you needed.From its unique architectural details to the fun loft space perfect for the kids, this home is bursting with character. Set on a generous lot with room to breathe, it also features a single detached garage and a yard ready for summer picnics, stargazing, or weekend bonfires.Inside, cozy spaces blend seamlessly with whimsical touches, making it an ideal weekend getaway from the hustle of city life—or a full-time haven for those who crave charm and quiet.If the walls could talk, they’d tell stories of laughter-filled summers, lakeside adventures, and cherished family moments. Now, it’s time for a new chapter—to pass this treasured retreat on to the next lucky family.This is where memories are made. (id:57810)
Property Details
|
MLS® Number
|
A2212148 |
|
Property Type
|
Single Family |
|
Community Name
|
Downtown |
|
Amenities Near By
|
Golf Course, Park, Shopping, Water Nearby |
|
Community Features
|
Golf Course Development, Lake Privileges, Fishing |
|
Features
|
Back Lane |
|
Parking Space Total
|
5 |
|
Plan
|
3558q |
|
Structure
|
Deck |
Building
|
Bathroom Total
|
2 |
|
Bedrooms Above Ground
|
1 |
|
Bedrooms Below Ground
|
2 |
|
Bedrooms Total
|
3 |
|
Appliances
|
Refrigerator, Oven - Electric, Cooktop - Electric, Dishwasher, Washer & Dryer |
|
Basement Development
|
Finished |
|
Basement Type
|
Full (finished) |
|
Constructed Date
|
1971 |
|
Construction Material
|
Wood Frame |
|
Construction Style Attachment
|
Detached |
|
Cooling Type
|
None |
|
Exterior Finish
|
Brick, Shingles |
|
Flooring Type
|
Carpeted, Ceramic Tile, Cork |
|
Foundation Type
|
Block, Brick |
|
Heating Fuel
|
Natural Gas |
|
Heating Type
|
Forced Air |
|
Stories Total
|
2 |
|
Size Interior
|
850 Ft2 |
|
Total Finished Area
|
849.92 Sqft |
|
Type
|
House |
Parking
Land
|
Acreage
|
No |
|
Fence Type
|
Partially Fenced |
|
Land Amenities
|
Golf Course, Park, Shopping, Water Nearby |
|
Landscape Features
|
Lawn |
|
Size Frontage
|
4.64 M |
|
Size Irregular
|
8840.00 |
|
Size Total
|
8840 Sqft|7,251 - 10,889 Sqft |
|
Size Total Text
|
8840 Sqft|7,251 - 10,889 Sqft |
|
Zoning Description
|
Rwv |
Rooms
| Level |
Type |
Length |
Width |
Dimensions |
|
Second Level |
Loft |
|
|
19.92 Ft x 5.83 Ft |
|
Lower Level |
3pc Bathroom |
|
|
8.75 Ft x 6.42 Ft |
|
Lower Level |
Bedroom |
|
|
13.33 Ft x 9.00 Ft |
|
Lower Level |
Laundry Room |
|
|
15.33 Ft x 17.33 Ft |
|
Lower Level |
Primary Bedroom |
|
|
12.83 Ft x 9.00 Ft |
|
Main Level |
3pc Bathroom |
|
|
5.08 Ft x 7.50 Ft |
|
Main Level |
Bedroom |
|
|
8.92 Ft x 7.42 Ft |
|
Main Level |
Dining Room |
|
|
9.33 Ft x 15.42 Ft |
|
Main Level |
Kitchen |
|
|
12.42 Ft x 11.58 Ft |
|
Main Level |
Living Room |
|
|
16.58 Ft x 18.08 Ft |
https://www.realtor.ca/real-estate/28176822/5039-52-street-sylvan-lake-downtown
