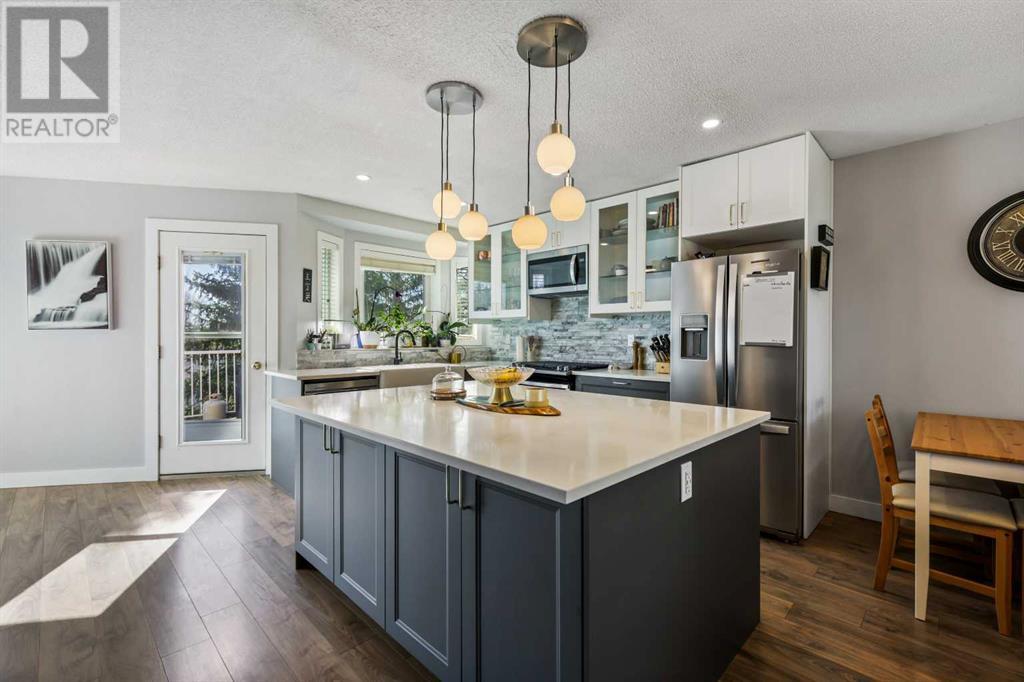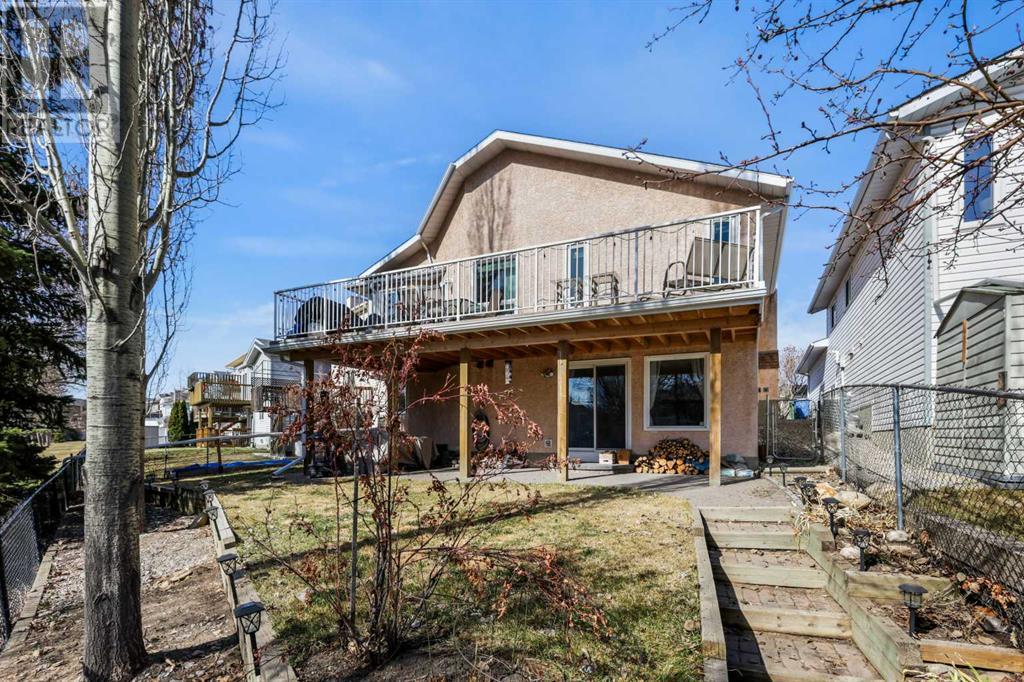3 Bedroom
2 Bathroom
1,158 ft2
Bi-Level
Fireplace
None
Central Heating, Forced Air
Garden Area, Landscaped, Lawn
$694,900
This extensively updated bi-level walkout is located on a quiet crescent and backs directly onto a paved walking path—walking distance to Carburn Park and minutes to the amenities in Quarry Park. The main floor features vaulted ceilings, large windows, and a bright, open layout. The kitchen has been fully renovated with modern cabinetry, a tile backsplash, large quartz-topped island, built in pantry storage, upgraded appliances, and a functional design that flows into the main living area, along with the upgraded luxury vinyl plank flooring.The main level offers three bedrooms and two full bathrooms, including a spacious primary bedroom with an oversized closet and peaceful views of the backyard. The finished walk-out basement adds valuable living space, with a large family or rec room, cozy gas fireplace, and direct access to a landscaped yard with an interlocking brick patio. There's also a large workshop space and mechanical room for your home hobbies and projects. From the main, a large Duradek-covered deck off the kitchen overlooks the green space and offers plenty of room for outdoor furniture and summer barbecues. Additional updates include a newer hot water tank, eavestroughs, and downspouts, as well as vinyl plank throughout the main and basement living spaces. Bonus: no Poly-B plumbing!! With walking paths right out the back gate, a quiet setting, and quick access to parks, schools, and major roadways, this home offers the perfect combination of location, layout, and thoughtful updates. (id:57810)
Property Details
|
MLS® Number
|
A2212324 |
|
Property Type
|
Single Family |
|
Neigbourhood
|
Riverbend |
|
Community Name
|
Riverbend |
|
Amenities Near By
|
Playground, Recreation Nearby, Schools, Shopping, Water Nearby |
|
Community Features
|
Lake Privileges, Fishing |
|
Features
|
Closet Organizers, No Smoking Home |
|
Parking Space Total
|
4 |
|
Plan
|
9010747 |
|
Structure
|
Deck |
Building
|
Bathroom Total
|
2 |
|
Bedrooms Above Ground
|
3 |
|
Bedrooms Total
|
3 |
|
Appliances
|
Washer, Range - Gas, Dishwasher, Dryer, Microwave Range Hood Combo, Window Coverings |
|
Architectural Style
|
Bi-level |
|
Basement Development
|
Finished |
|
Basement Features
|
Walk Out |
|
Basement Type
|
Full (finished) |
|
Constructed Date
|
1990 |
|
Construction Style Attachment
|
Detached |
|
Cooling Type
|
None |
|
Exterior Finish
|
Stone, Stucco |
|
Fireplace Present
|
Yes |
|
Fireplace Total
|
1 |
|
Flooring Type
|
Vinyl |
|
Foundation Type
|
Poured Concrete |
|
Heating Fuel
|
Natural Gas |
|
Heating Type
|
Central Heating, Forced Air |
|
Stories Total
|
1 |
|
Size Interior
|
1,158 Ft2 |
|
Total Finished Area
|
1157.76 Sqft |
|
Type
|
House |
Parking
|
Concrete
|
|
|
Attached Garage
|
2 |
Land
|
Acreage
|
No |
|
Fence Type
|
Fence |
|
Land Amenities
|
Playground, Recreation Nearby, Schools, Shopping, Water Nearby |
|
Landscape Features
|
Garden Area, Landscaped, Lawn |
|
Size Depth
|
33.45 M |
|
Size Frontage
|
8.02 M |
|
Size Irregular
|
406.00 |
|
Size Total
|
406 M2|4,051 - 7,250 Sqft |
|
Size Total Text
|
406 M2|4,051 - 7,250 Sqft |
|
Zoning Description
|
R-cg |
Rooms
| Level |
Type |
Length |
Width |
Dimensions |
|
Basement |
Family Room |
|
|
32.42 Ft x 13.83 Ft |
|
Basement |
Other |
|
|
18.00 Ft x 13.75 Ft |
|
Basement |
Storage |
|
|
15.58 Ft x 10.00 Ft |
|
Basement |
4pc Bathroom |
|
|
6.92 Ft x 4.92 Ft |
|
Basement |
Laundry Room |
|
|
10.92 Ft x 5.42 Ft |
|
Main Level |
Living Room |
|
|
13.00 Ft x 12.50 Ft |
|
Main Level |
Kitchen |
|
|
13.50 Ft x 12.58 Ft |
|
Main Level |
Dining Room |
|
|
13.50 Ft x 6.33 Ft |
|
Main Level |
Breakfast |
|
|
9.00 Ft x 5.17 Ft |
|
Main Level |
Primary Bedroom |
|
|
12.58 Ft x 12.00 Ft |
|
Main Level |
Bedroom |
|
|
11.08 Ft x 8.92 Ft |
|
Main Level |
Bedroom |
|
|
11.08 Ft x 8.92 Ft |
|
Main Level |
Foyer |
|
|
7.25 Ft x 2.92 Ft |
|
Main Level |
4pc Bathroom |
|
|
7.67 Ft x 4.92 Ft |
https://www.realtor.ca/real-estate/28177519/84-riverside-crescent-se-calgary-riverbend

















































