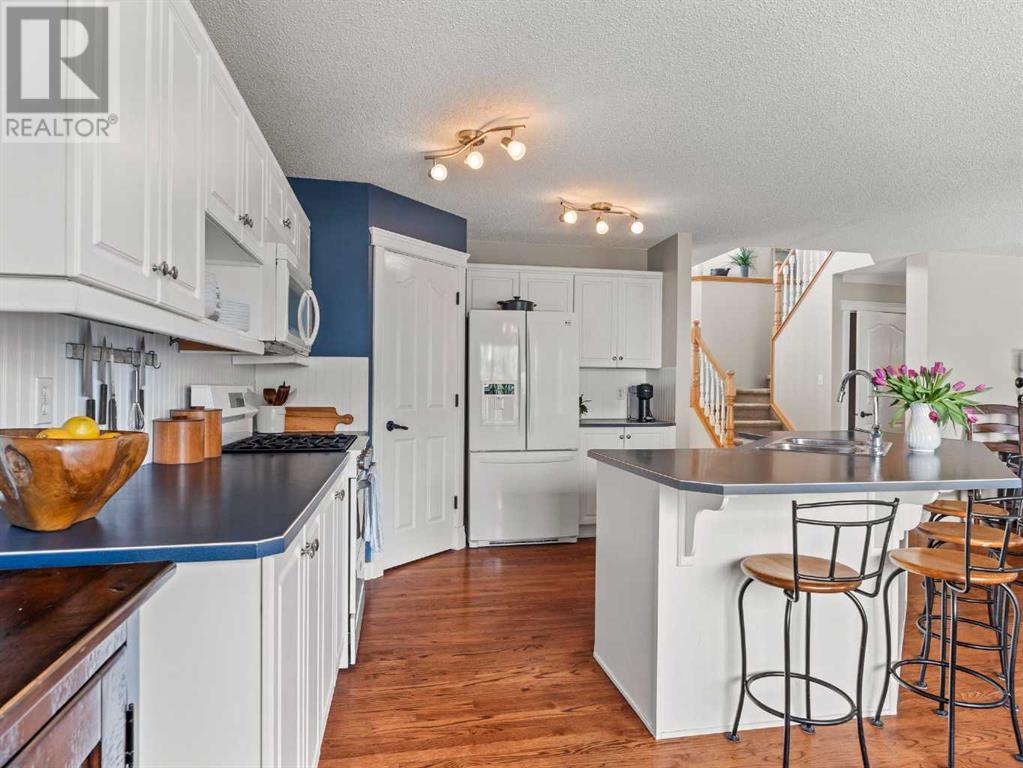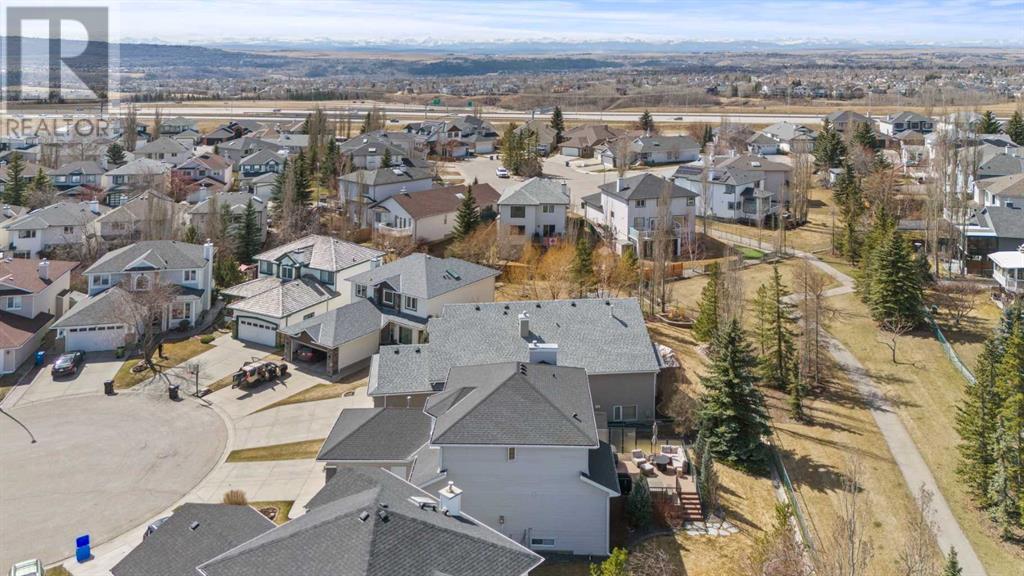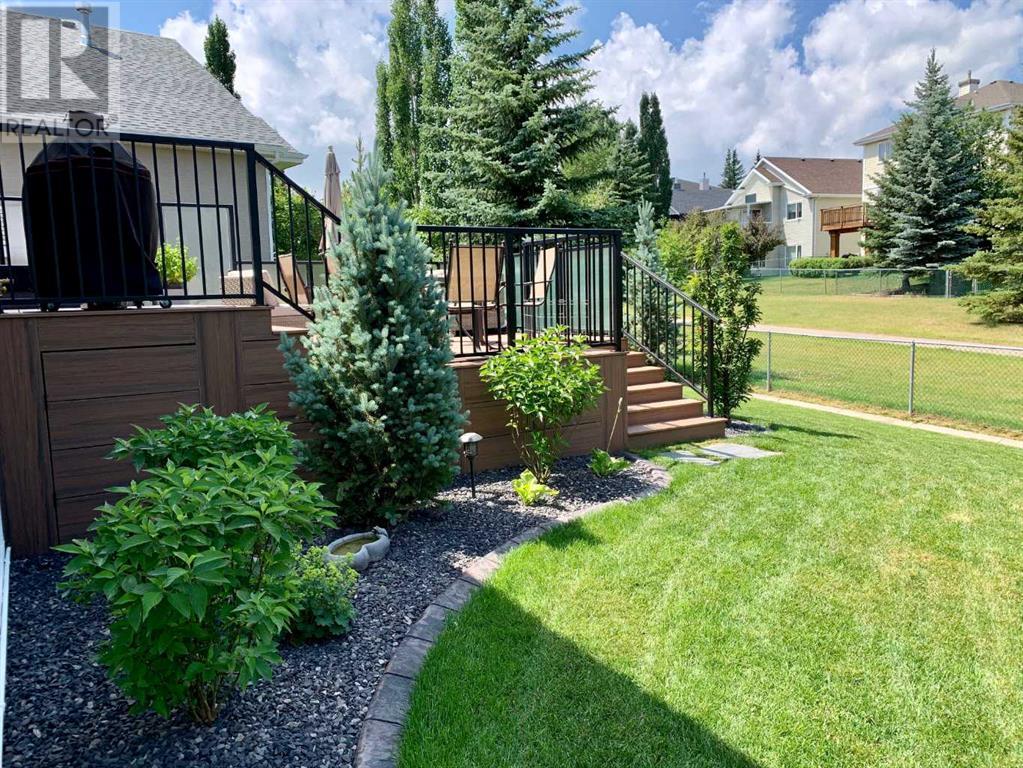4 Bedroom
3 Bathroom
1,849 ft2
Fireplace
Central Air Conditioning
Forced Air
$795,000
Pride of ownership is evident in this meticulously maintained, first-time-on-the-market home. Perfect for families and entertaining, it boasts a spacious main floor with hardwood flooring, a kitchen featuring a large island and breakfast nook, and a living room with a gas fireplace. A formal dining room, attached double garage access, and a powder room complete this level. Upstairs, find a generous primary suite with a walk-in closet and a luxurious 5-piece ensuite (soaker tub, shower, dual sinks), plus two additional bedrooms and a 4-piece bathroom. The finished basement offers another bedroom, a living room, and ample storage. Enjoy central AC, a professionally landscaped backyard backing onto a greenbelt, and an oversized, maintenance-free deck with a hot tub. This exceptional home is a must-see! (id:57810)
Property Details
|
MLS® Number
|
A2212009 |
|
Property Type
|
Single Family |
|
Neigbourhood
|
Scenic Acres |
|
Community Name
|
Scenic Acres |
|
Amenities Near By
|
Park, Playground, Schools |
|
Features
|
Gas Bbq Hookup |
|
Parking Space Total
|
4 |
|
Plan
|
9512605 |
|
Structure
|
Deck |
Building
|
Bathroom Total
|
3 |
|
Bedrooms Above Ground
|
3 |
|
Bedrooms Below Ground
|
1 |
|
Bedrooms Total
|
4 |
|
Appliances
|
Washer, Refrigerator, Range - Gas, Dishwasher, Dryer, Microwave Range Hood Combo, Window Coverings, Garage Door Opener |
|
Basement Development
|
Finished |
|
Basement Type
|
Full (finished) |
|
Constructed Date
|
1996 |
|
Construction Material
|
Wood Frame |
|
Construction Style Attachment
|
Detached |
|
Cooling Type
|
Central Air Conditioning |
|
Exterior Finish
|
Brick, Vinyl Siding |
|
Fireplace Present
|
Yes |
|
Fireplace Total
|
1 |
|
Flooring Type
|
Carpeted, Ceramic Tile, Hardwood, Linoleum |
|
Foundation Type
|
Poured Concrete |
|
Half Bath Total
|
1 |
|
Heating Type
|
Forced Air |
|
Stories Total
|
2 |
|
Size Interior
|
1,849 Ft2 |
|
Total Finished Area
|
1849.05 Sqft |
|
Type
|
House |
Parking
|
Attached Garage
|
2 |
|
Garage
|
|
|
Heated Garage
|
|
Land
|
Acreage
|
No |
|
Fence Type
|
Fence |
|
Land Amenities
|
Park, Playground, Schools |
|
Size Depth
|
36.37 M |
|
Size Frontage
|
7.58 M |
|
Size Irregular
|
581.00 |
|
Size Total
|
581 M2|4,051 - 7,250 Sqft |
|
Size Total Text
|
581 M2|4,051 - 7,250 Sqft |
|
Zoning Description
|
R-cg |
Rooms
| Level |
Type |
Length |
Width |
Dimensions |
|
Second Level |
4pc Bathroom |
|
|
9.33 M x 4.92 M |
|
Second Level |
5pc Bathroom |
|
|
9.33 M x 8.58 M |
|
Second Level |
Bedroom |
|
|
12.33 M x 9.00 M |
|
Second Level |
Bedroom |
|
|
11.00 M x 11.58 M |
|
Second Level |
Primary Bedroom |
|
|
16.33 M x 12.00 M |
|
Second Level |
Other |
|
|
9.33 M x 5.25 M |
|
Basement |
Bedroom |
|
|
12.25 M x 14.25 M |
|
Basement |
Office |
|
|
9.50 M x 9.42 M |
|
Basement |
Recreational, Games Room |
|
|
20.83 M x 32.00 M |
|
Basement |
Storage |
|
|
10.50 M x 12.50 M |
|
Basement |
Furnace |
|
|
8.33 M x 6.58 M |
|
Main Level |
2pc Bathroom |
|
|
5.40 M x 5.40 M |
|
Main Level |
Dining Room |
|
|
12.83 M x 10.17 M |
|
Main Level |
Kitchen |
|
|
20.50 M x 14.83 M |
|
Main Level |
Living Room |
|
|
16.33 M x 14.67 M |
|
Main Level |
Laundry Room |
|
|
6.92 M x 9.00 M |
https://www.realtor.ca/real-estate/28177740/735-schooner-cove-nw-calgary-scenic-acres













































