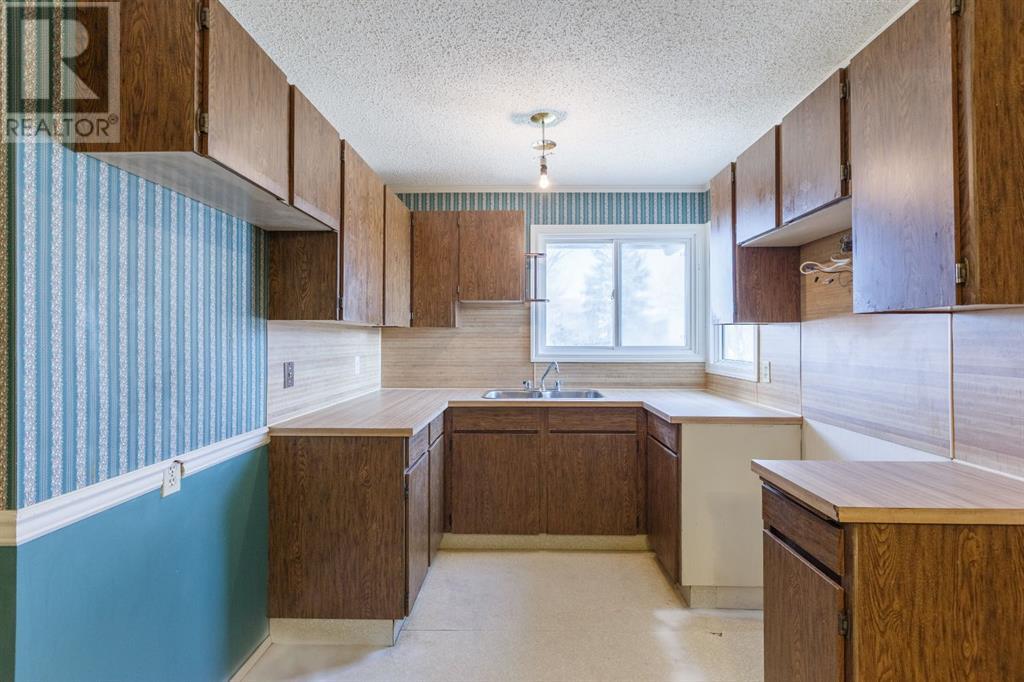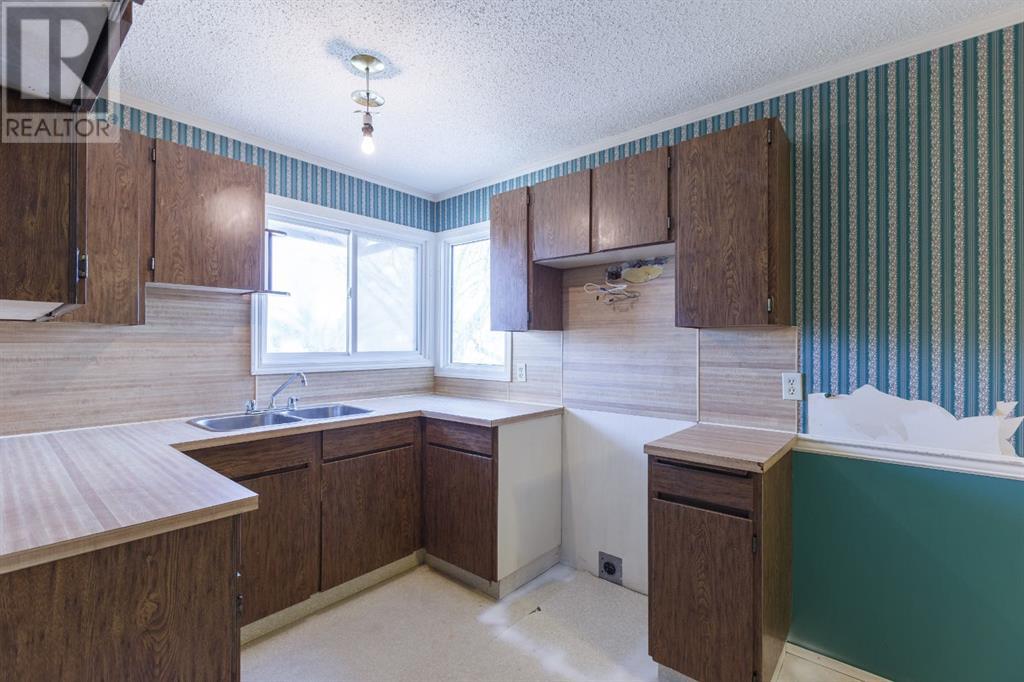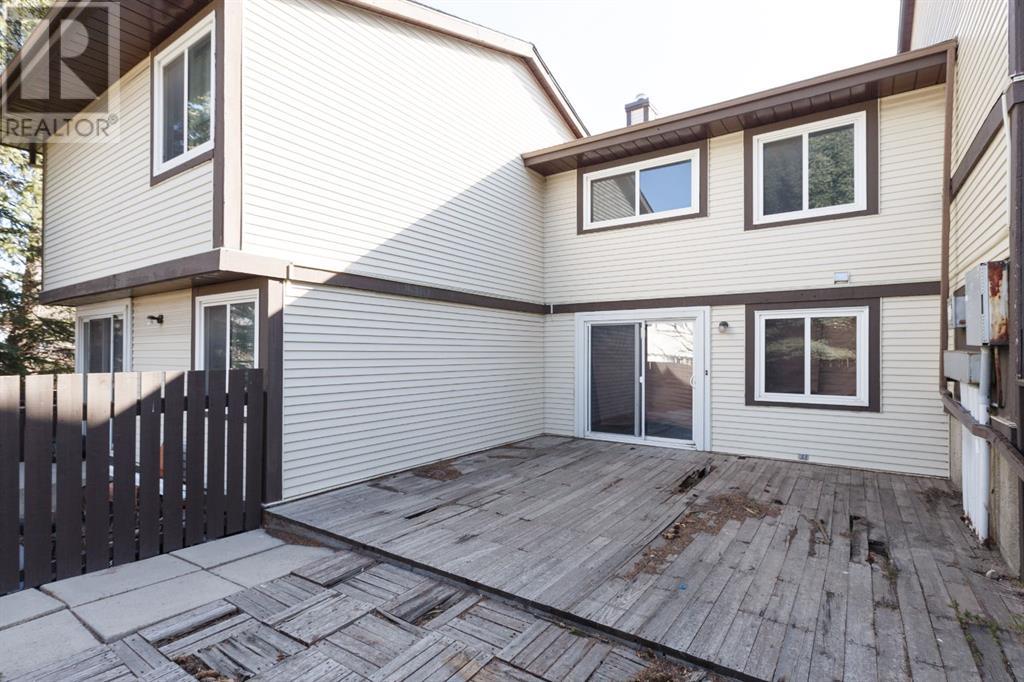77, 115 Bergen Road Nw Calgary, Alberta T3K 1P2
$319,800Maintenance, Common Area Maintenance, Insurance, Property Management, Reserve Fund Contributions, Waste Removal
$479.82 Monthly
Maintenance, Common Area Maintenance, Insurance, Property Management, Reserve Fund Contributions, Waste Removal
$479.82 MonthlyOPPORTUNITY KNOCKS! You won’t want to miss out on this GREAT investment with tons of POTENTIAL! With some TLC, you can add plenty of value! This townhouse is located in a well-maintained and highly DESIRABLE complex in popular Beddington. The kitchen includes a dining area, and the SPACIOUS living room features patio doors that lead to your LARGE FENCED YARD overlooking GREEN SPACE.Upstairs, you’ll find a primary bedroom, two additional bedrooms, and a full bathroom. The basement is ready for your personal touch.Walking distance to Beddington Town Centre, which includes grocery stores, banks, restaurants, parks, schools, and transit—with numerous bus routes and easy access to downtown and the airport.Don’t miss out on this opportunity! (id:57810)
Property Details
| MLS® Number | A2211969 |
| Property Type | Single Family |
| Neigbourhood | Beddington Heights |
| Community Name | Beddington Heights |
| Amenities Near By | Park, Playground, Schools, Shopping |
| Community Features | Pets Allowed With Restrictions |
| Features | See Remarks |
| Parking Space Total | 1 |
| Plan | 7911078 |
| Structure | Deck |
Building
| Bathroom Total | 2 |
| Bedrooms Above Ground | 3 |
| Bedrooms Total | 3 |
| Appliances | None |
| Basement Development | Unfinished |
| Basement Type | Full (unfinished) |
| Constructed Date | 1979 |
| Construction Material | Wood Frame |
| Construction Style Attachment | Attached |
| Cooling Type | None |
| Exterior Finish | Wood Siding |
| Flooring Type | Other |
| Foundation Type | Poured Concrete |
| Half Bath Total | 1 |
| Heating Type | Forced Air |
| Stories Total | 2 |
| Size Interior | 1,134 Ft2 |
| Total Finished Area | 1134.39 Sqft |
| Type | Row / Townhouse |
Land
| Acreage | No |
| Fence Type | Not Fenced |
| Land Amenities | Park, Playground, Schools, Shopping |
| Size Total Text | Unknown |
| Zoning Description | M-c1 |
Rooms
| Level | Type | Length | Width | Dimensions |
|---|---|---|---|---|
| Basement | Laundry Room | 10.00 Ft x 9.00 Ft | ||
| Basement | Recreational, Games Room | 16.25 Ft x 10.58 Ft | ||
| Basement | Storage | 11.75 Ft x 13.75 Ft | ||
| Basement | Furnace | 9.67 Ft x 4.75 Ft | ||
| Main Level | 4pc Bathroom | 4.92 Ft x 7.50 Ft | ||
| Main Level | Bedroom | 8.58 Ft x 13.67 Ft | ||
| Main Level | Bedroom | 8.17 Ft x 13.67 Ft | ||
| Main Level | Primary Bedroom | 11.00 Ft x 11.58 Ft | ||
| Main Level | 2pc Bathroom | 6.58 Ft x 2.58 Ft | ||
| Main Level | Dining Room | 8.58 Ft x 7.92 Ft | ||
| Main Level | Kitchen | 7.83 Ft x 7.83 Ft | ||
| Main Level | Living Room | 17.00 Ft x 11.42 Ft |
https://www.realtor.ca/real-estate/28177887/77-115-bergen-road-nw-calgary-beddington-heights
Contact Us
Contact us for more information



































