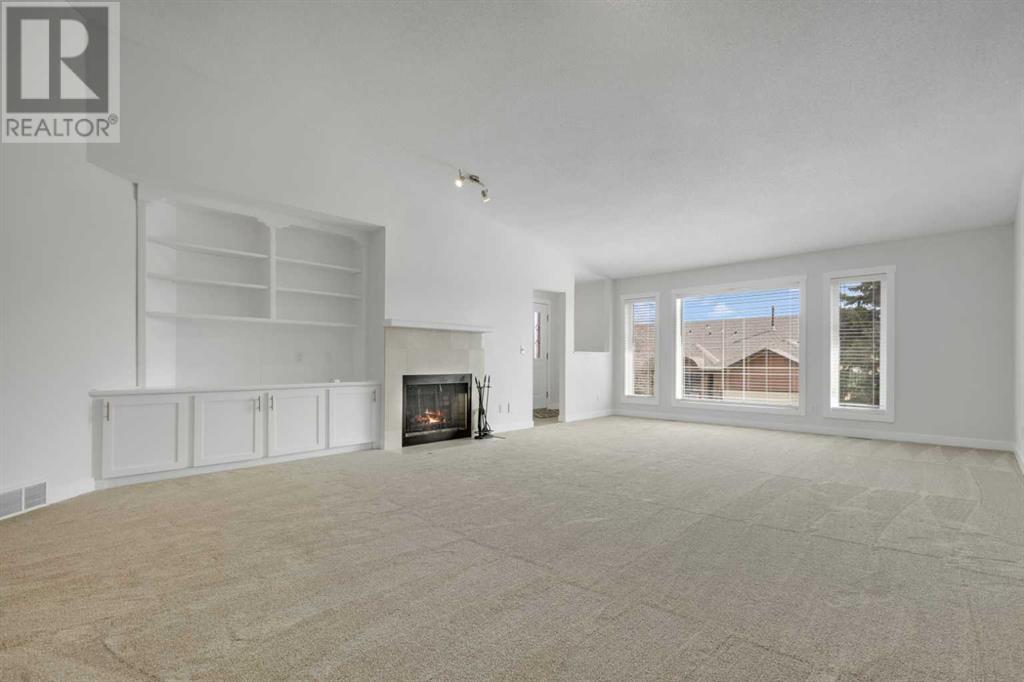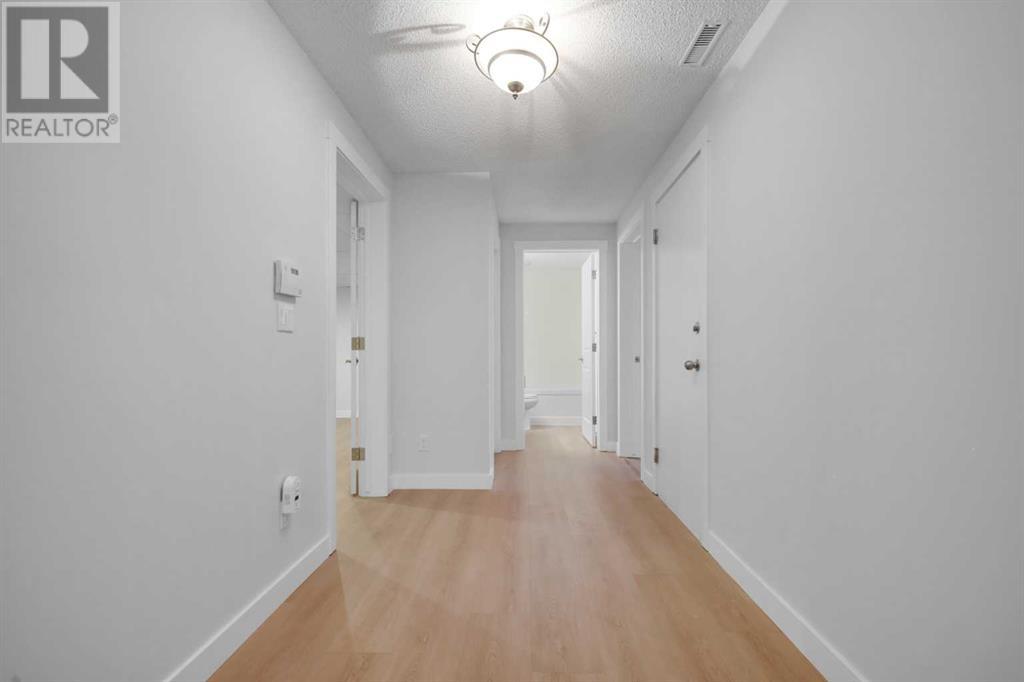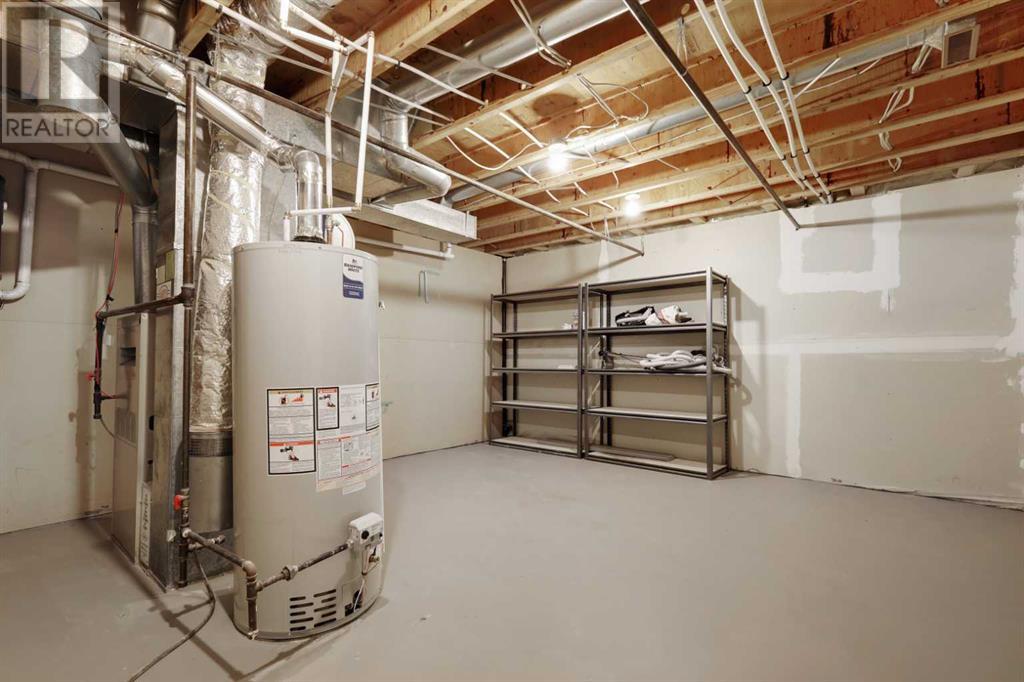49 Edgeland Close Nw Calgary, Alberta T3A 3B1
$649,900Maintenance, Insurance, Ground Maintenance, Property Management, Reserve Fund Contributions
$636.95 Monthly
Maintenance, Insurance, Ground Maintenance, Property Management, Reserve Fund Contributions
$636.95 MonthlyStep into this beautifully renovated **raised bungalow** offering just over **1,600 sq ft** of thoughtfully designed living space, perfect for the family. With **3 spacious bedrooms** and **3 full bathrooms**, there’s plenty of room for everyone.The **fully equipped kitchen** features **brand new appliances**, a **large moveable island**, and a layout that’s great for entertaining or casual family meals. The **bright, west-facing backyard** includes a **maintenance-free deck**. Inside, the **large family room** is a great spot to gather and enjoy the **wood-burning fireplace**.The **lower level** is fully developed and offers incredible flexibility, featuring the **third bedroom**, a **full bathroom**, a **bonus room**, and **tons of storage**. It also includes access to the **double car garage** with its own **private entrance**, making it a great option for multi-generational living, guests, or a private home office setup. All poly b has been replaced wth modern plumbing.This home is **fully renovated from top to bottom** and truly **move-in ready**—all that’s missing is you! (id:57810)
Property Details
| MLS® Number | A2210793 |
| Property Type | Single Family |
| Neigbourhood | Edgemont |
| Community Name | Edgemont |
| Amenities Near By | Park, Playground, Schools, Shopping |
| Community Features | Pets Allowed With Restrictions |
| Features | Closet Organizers, No Animal Home, Parking |
| Parking Space Total | 4 |
| Plan | 9010709 |
| Structure | Deck, Porch, Porch, Porch |
Building
| Bathroom Total | 3 |
| Bedrooms Above Ground | 2 |
| Bedrooms Below Ground | 1 |
| Bedrooms Total | 3 |
| Appliances | Refrigerator, Range - Electric, Dishwasher, Microwave, Window Coverings, Washer & Dryer |
| Architectural Style | Bungalow |
| Basement Development | Finished |
| Basement Type | Partial (finished) |
| Constructed Date | 1989 |
| Construction Material | Wood Frame |
| Construction Style Attachment | Attached |
| Cooling Type | None |
| Exterior Finish | Brick, Stucco |
| Fireplace Present | Yes |
| Fireplace Total | 1 |
| Flooring Type | Carpeted, Laminate |
| Foundation Type | Poured Concrete |
| Heating Fuel | Natural Gas |
| Heating Type | Forced Air |
| Stories Total | 1 |
| Size Interior | 1,620 Ft2 |
| Total Finished Area | 1619.53 Sqft |
| Type | Row / Townhouse |
Parking
| Attached Garage | 2 |
Land
| Acreage | No |
| Fence Type | Not Fenced |
| Land Amenities | Park, Playground, Schools, Shopping |
| Size Total Text | Unknown |
| Zoning Description | M-cg |
Rooms
| Level | Type | Length | Width | Dimensions |
|---|---|---|---|---|
| Basement | 4pc Bathroom | 7.50 M x 5.00 M | ||
| Basement | Recreational, Games Room | 15.67 M x 15.00 M | ||
| Basement | Bedroom | 11.50 M x 19.50 M | ||
| Basement | Furnace | 16.50 M x 15.08 M | ||
| Main Level | 4pc Bathroom | 10.67 M x 4.92 M | ||
| Main Level | 5pc Bathroom | 8.17 M x 9.33 M | ||
| Main Level | Bedroom | 14.58 M x 13.25 M | ||
| Main Level | Dining Room | 18.33 M x 10.17 M | ||
| Main Level | Kitchen | 13.92 M x 15.75 M | ||
| Main Level | Laundry Room | 5.67 M x 9.33 M | ||
| Main Level | Living Room | 18.33 M x 15.17 M | ||
| Main Level | Primary Bedroom | 17.67 M x 14.00 M |
https://www.realtor.ca/real-estate/28164743/49-edgeland-close-nw-calgary-edgemont
Contact Us
Contact us for more information








































