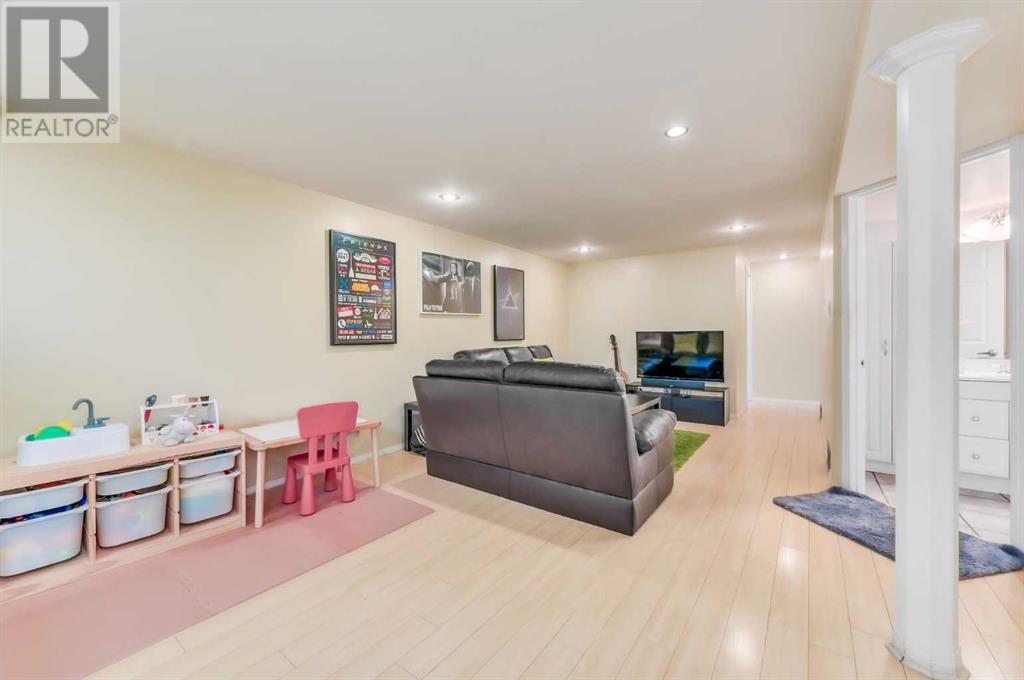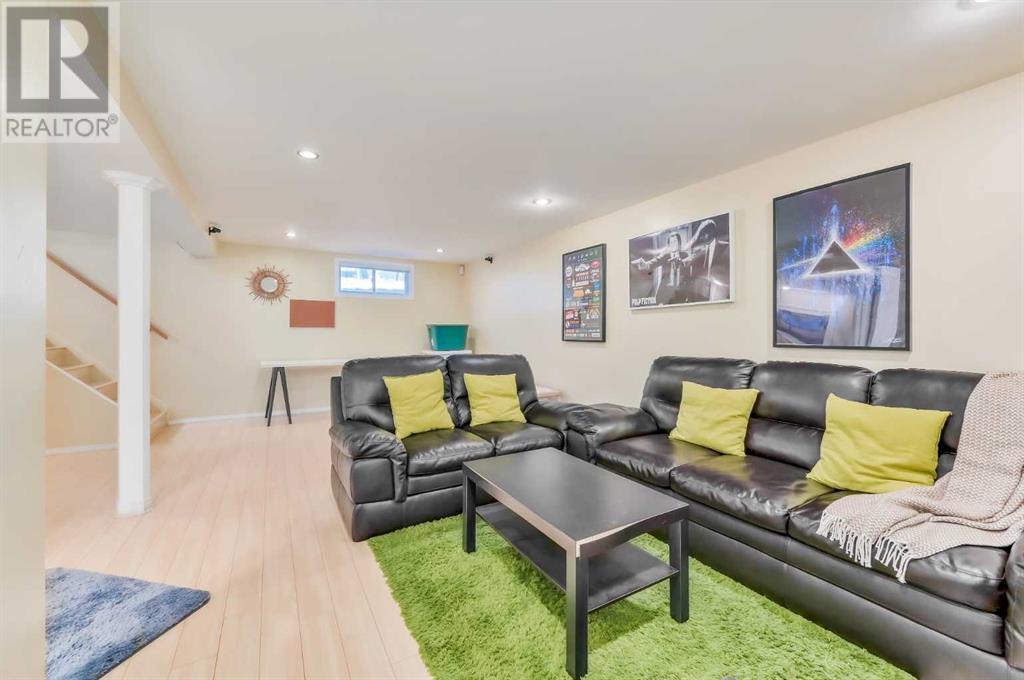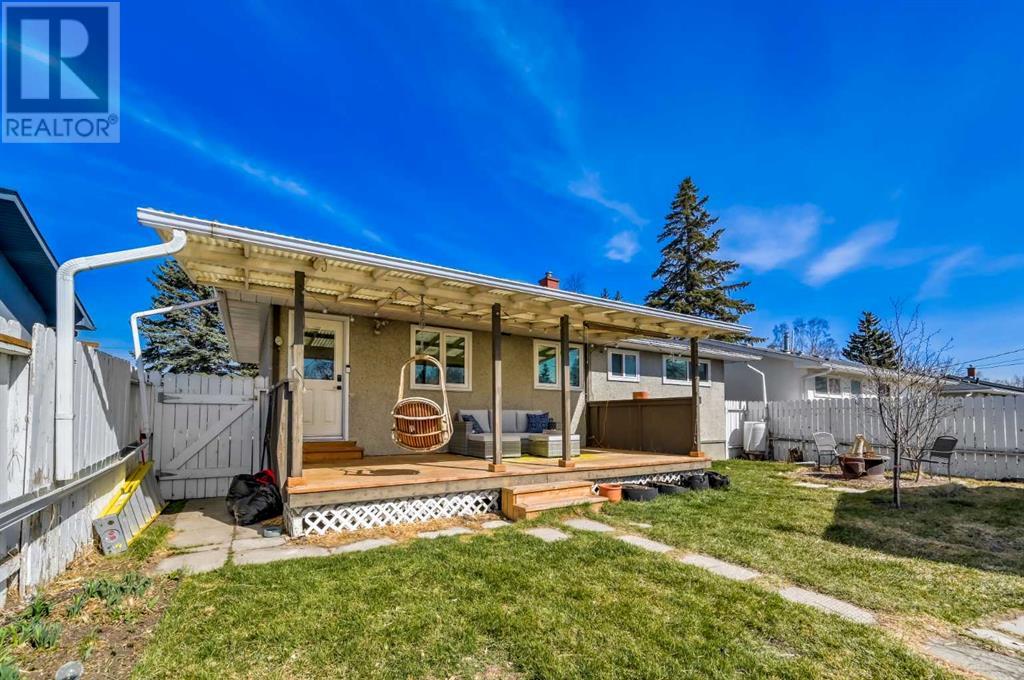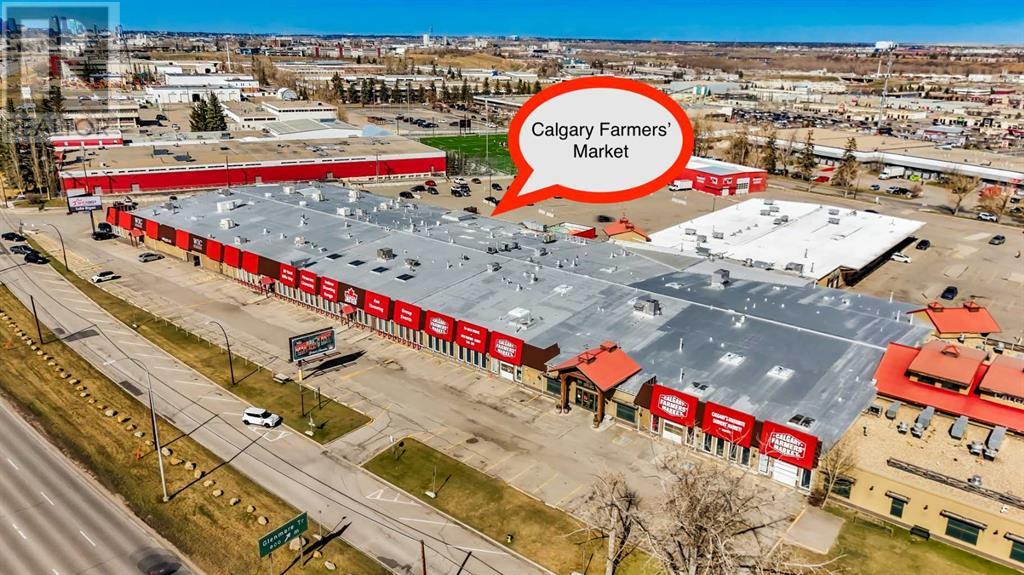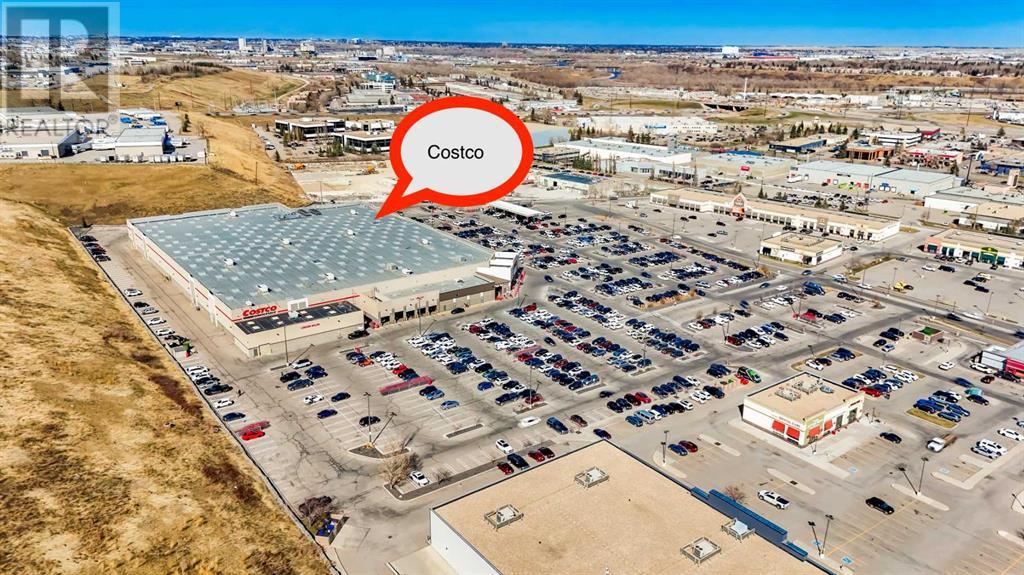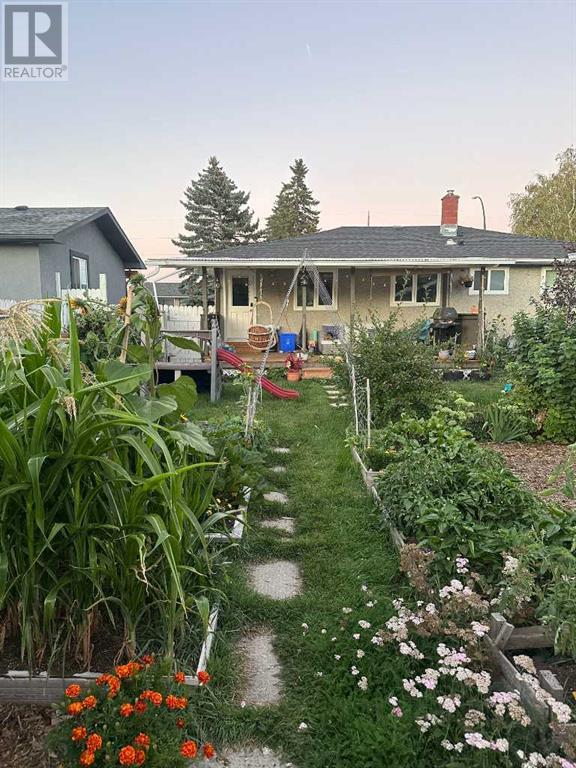89 Farnham Drive Se Calgary, Alberta T2H 1C7
$629,900
**Open House Saturday April 19th 12-2pm** Welcome to this well-maintained 3-bedroom, 2 bathroom home with a versatile den that can easily be converted into a 4th bedroom—perfect for a growing family or home office. Located in the family oriented neighborhood of Fairview, just minutes away from schools, green space, the farmer's market, and all the shopping and dining options at Deerfoot Meadows. Inside you will find new windows (2022), a new hot water tank (2022), and new appliances including the washer, dryer, fridge and dishwasher (2023). Love to cook? The beautiful kitchen is sure to inspire you! The kitchen features a 36-inch gas range with six burners and a convection oven delivering both performance and style. The sunny, west-facing backyard with a large deck and garden boxes is ideal for a beautiful summer garden, summer BBQs, and soaking up the sunshine. Complete with a double car garage and AC, this house checks all the boxes and is move in ready! (id:57810)
Open House
This property has open houses!
12:00 pm
Ends at:2:00 pm
Property Details
| MLS® Number | A2207620 |
| Property Type | Single Family |
| Neigbourhood | Fairview |
| Community Name | Fairview |
| Amenities Near By | Park, Schools, Shopping |
| Features | Back Lane, Closet Organizers, No Smoking Home |
| Parking Space Total | 2 |
| Plan | 3323hr |
| Structure | Deck |
Building
| Bathroom Total | 2 |
| Bedrooms Above Ground | 2 |
| Bedrooms Below Ground | 1 |
| Bedrooms Total | 3 |
| Appliances | Washer, Refrigerator, Range - Gas, Dishwasher, Dryer, Window Coverings |
| Architectural Style | Bungalow |
| Basement Development | Finished |
| Basement Type | Full (finished) |
| Constructed Date | 1959 |
| Construction Material | Wood Frame |
| Construction Style Attachment | Detached |
| Cooling Type | Central Air Conditioning |
| Exterior Finish | Stucco, Wood Siding |
| Flooring Type | Hardwood, Laminate, Tile |
| Foundation Type | Poured Concrete |
| Heating Fuel | Natural Gas |
| Heating Type | Forced Air |
| Stories Total | 1 |
| Size Interior | 1,079 Ft2 |
| Total Finished Area | 1078.98 Sqft |
| Type | House |
Parking
| Detached Garage | 2 |
Land
| Acreage | No |
| Fence Type | Fence |
| Land Amenities | Park, Schools, Shopping |
| Size Frontage | 15.24 M |
| Size Irregular | 464.00 |
| Size Total | 464 M2|4,051 - 7,250 Sqft |
| Size Total Text | 464 M2|4,051 - 7,250 Sqft |
| Zoning Description | R-cg |
Rooms
| Level | Type | Length | Width | Dimensions |
|---|---|---|---|---|
| Basement | 3pc Bathroom | 10.00 Ft x 5.25 Ft | ||
| Basement | Bedroom | 10.92 Ft x 13.17 Ft | ||
| Basement | Den | 12.50 Ft x 9.50 Ft | ||
| Basement | Laundry Room | 5.17 Ft x 16.67 Ft | ||
| Basement | Recreational, Games Room | 23.67 Ft x 22.50 Ft | ||
| Basement | Furnace | 7.42 Ft x 6.50 Ft | ||
| Main Level | 5pc Bathroom | 8.67 Ft x 7.08 Ft | ||
| Main Level | Bedroom | 12.75 Ft x 8.67 Ft | ||
| Main Level | Dining Room | 12.08 Ft x 12.08 Ft | ||
| Main Level | Kitchen | 12.00 Ft x 10.58 Ft | ||
| Main Level | Living Room | 13.67 Ft x 15.08 Ft | ||
| Main Level | Office | 4.33 Ft x 6.08 Ft | ||
| Main Level | Primary Bedroom | 11.50 Ft x 11.00 Ft |
https://www.realtor.ca/real-estate/28179546/89-farnham-drive-se-calgary-fairview
Contact Us
Contact us for more information



















