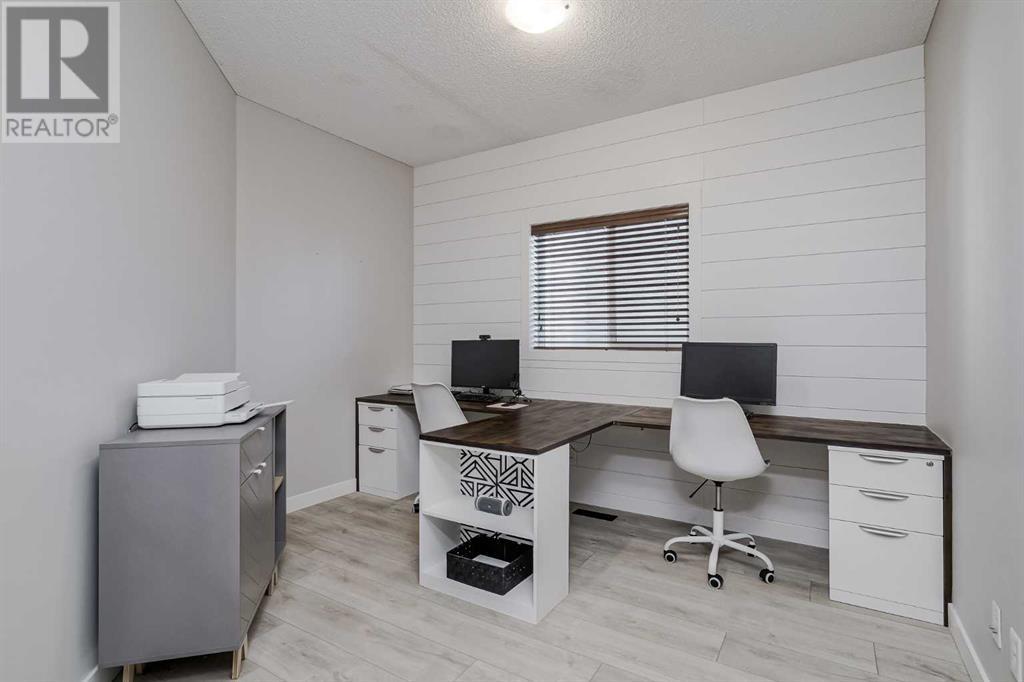115 Cranridge Crescent Se Calgary, Alberta T3M 0J3
$850,000
115 Cranridge Crescent SE – Fully Renovated 6-Bedroom Home with Exceptional Space and Style! Welcome to this beautifully updated and meticulously maintained two-storey home in the heart of Cranston, offering over 3,000 square feet of developed living space and a layout that perfectly blends functionality with modern design. Tucked away on a quiet crescent, this home is ideal for families seeking space, comfort, and a great community. The main floor is bright and welcoming, with large windows filling the space with natural light. The open-concept living and dining area is anchored by a stylish gas fireplace and flows into a fully renovated kitchen featuring custom cabinetry, sleek quartz countertops, stainless steel appliances, and a large central island perfect for meal prep and casual dining. Just off the kitchen is a spacious main floor office featuring built in desks & glass french doors—ideal for working from home—and a thoughtfully designed mudroom with built-in storage that keeps everyday life organized and clutter-free. Upstairs, you'll find four generously sized bedrooms, including a spacious primary suite complete with a walk-in closet and an ensuite featuring dual sinks, stand up shower with a built-in seat. The additional bedrooms share a well-appointed 4-piece bathroom, and the upper hallway offers a comfortable flow with plenty of natural light. The fully finished basement extends your living space with two spacious bedrooms, a full bathroom, and a large recreation area perfect for a media space, playroom, or home gym. Step outside to a large, landscaped backyard—perfect for kids, pets, and entertaining. Whether it’s backyard games or evening BBQs, this outdoor space is ready for your family to enjoy. Located close to schools, walking paths, parks, shopping, and with quick access to major routes, this home offers unbeatable value in a sought-after community. This is a true turn-key property that stands out for its space, thoughtful renovations, and fami ly-friendly layout. Don’t miss your opportunity to make 115 Cranridge Crescent SE your next home (id:57810)
Open House
This property has open houses!
1:00 pm
Ends at:3:00 pm
Property Details
| MLS® Number | A2212450 |
| Property Type | Single Family |
| Neigbourhood | Cranston |
| Community Name | Cranston |
| Amenities Near By | Park, Playground, Schools, Shopping, Water Nearby |
| Community Features | Lake Privileges |
| Features | Cul-de-sac, Treed, See Remarks, Other, Pvc Window, French Door, Closet Organizers, Parking |
| Parking Space Total | 4 |
| Plan | 0716326 |
| Structure | Deck, Porch, See Remarks |
Building
| Bathroom Total | 4 |
| Bedrooms Above Ground | 4 |
| Bedrooms Below Ground | 2 |
| Bedrooms Total | 6 |
| Amenities | Other |
| Appliances | Washer, Refrigerator, Dishwasher, Wine Fridge, Stove, Dryer, Microwave Range Hood Combo, Garage Door Opener |
| Basement Development | Finished |
| Basement Type | Full (finished) |
| Constructed Date | 2007 |
| Construction Style Attachment | Detached |
| Cooling Type | None |
| Exterior Finish | Brick, Vinyl Siding |
| Fireplace Present | Yes |
| Fireplace Total | 1 |
| Flooring Type | Tile, Vinyl Plank |
| Foundation Type | Poured Concrete |
| Half Bath Total | 1 |
| Heating Fuel | Natural Gas |
| Heating Type | Other, Forced Air |
| Stories Total | 2 |
| Size Interior | 2,006 Ft2 |
| Total Finished Area | 2006 Sqft |
| Type | House |
Parking
| Concrete | |
| Attached Garage | 2 |
Land
| Acreage | No |
| Fence Type | Fence |
| Land Amenities | Park, Playground, Schools, Shopping, Water Nearby |
| Land Disposition | Cleared |
| Landscape Features | Fruit Trees, Garden Area, Landscaped, Lawn |
| Size Depth | 42.37 M |
| Size Frontage | 10.97 M |
| Size Irregular | 459.00 |
| Size Total | 459 M2|4,051 - 7,250 Sqft |
| Size Total Text | 459 M2|4,051 - 7,250 Sqft |
| Zoning Description | R-g |
Rooms
| Level | Type | Length | Width | Dimensions |
|---|---|---|---|---|
| Basement | Family Room | 12.67 Ft x 14.33 Ft | ||
| Basement | Bedroom | 10.67 Ft x 15.83 Ft | ||
| Basement | Bedroom | 9.42 Ft x 12.00 Ft | ||
| Basement | 3pc Bathroom | .00 Ft x .00 Ft | ||
| Main Level | Kitchen | 8.75 Ft x 13.58 Ft | ||
| Main Level | Dining Room | 10.33 Ft x 11.92 Ft | ||
| Main Level | Living Room | 13.08 Ft x 16.50 Ft | ||
| Main Level | Den | 10.92 Ft x 11.58 Ft | ||
| Main Level | Laundry Room | 8.17 Ft x 8.42 Ft | ||
| Main Level | 2pc Bathroom | .00 Ft x .00 Ft | ||
| Main Level | Primary Bedroom | 12.00 Ft x 15.83 Ft | ||
| Upper Level | Bedroom | 11.17 Ft x 11.75 Ft | ||
| Upper Level | 4pc Bathroom | .00 Ft x .00 Ft | ||
| Upper Level | 4pc Bathroom | .00 Ft x .00 Ft | ||
| Upper Level | Bedroom | 11.25 Ft x 11.25 Ft | ||
| Upper Level | Bedroom | 10.42 Ft x 10.92 Ft |
https://www.realtor.ca/real-estate/28180155/115-cranridge-crescent-se-calgary-cranston
Contact Us
Contact us for more information












































