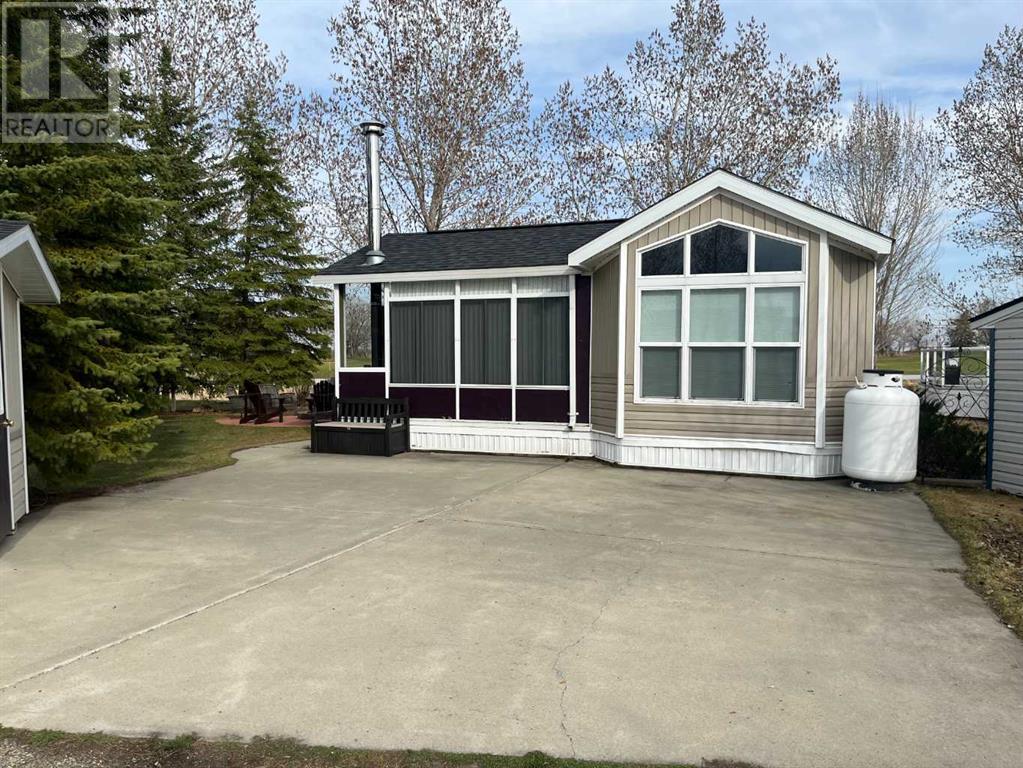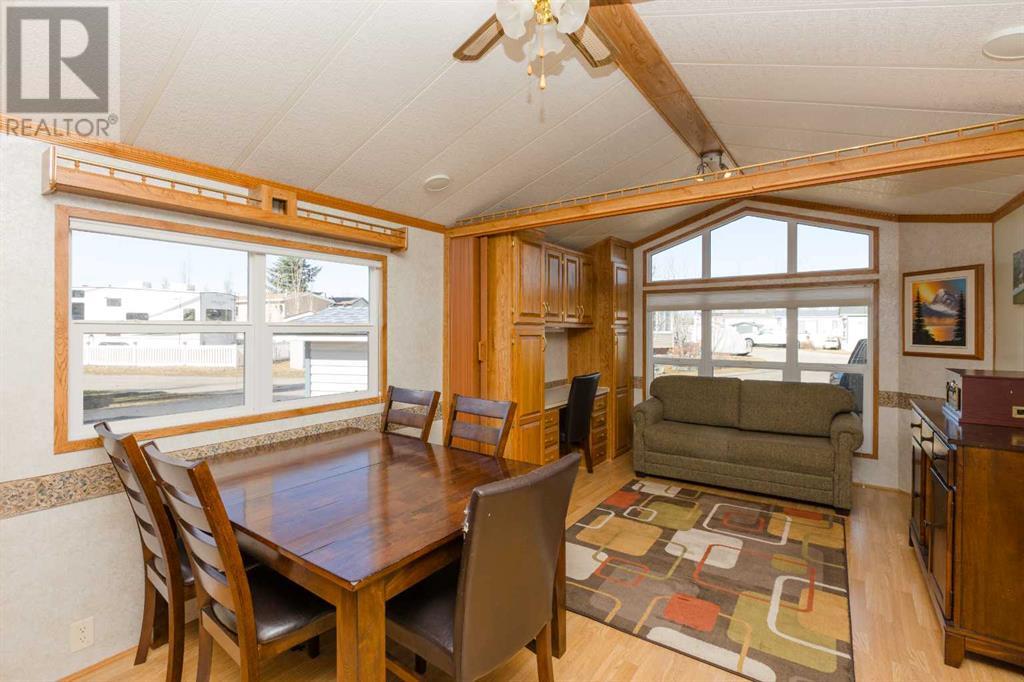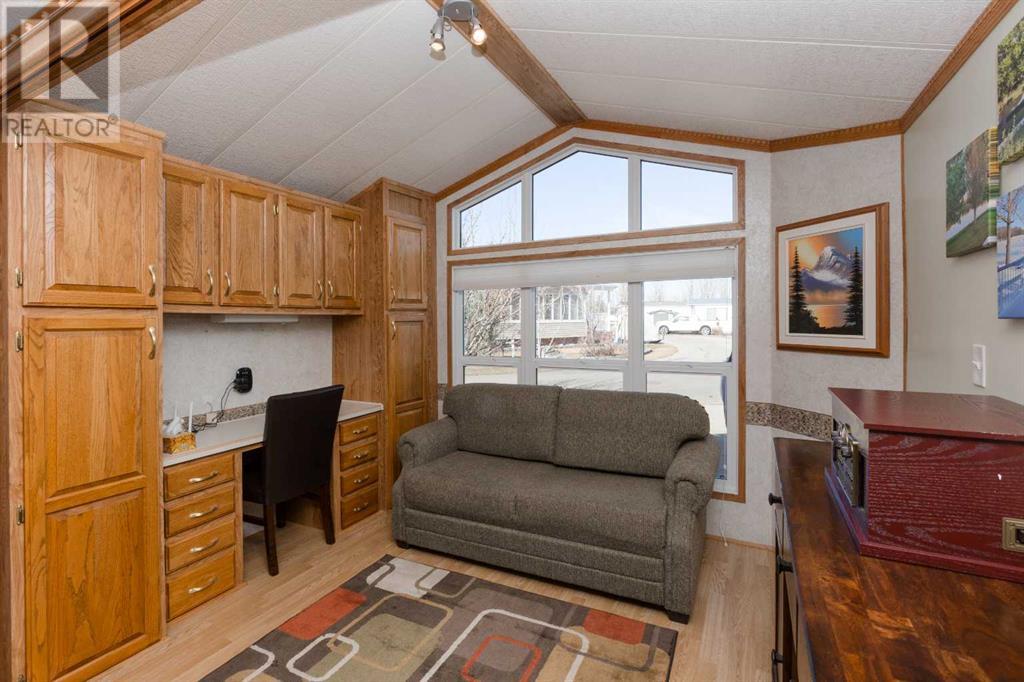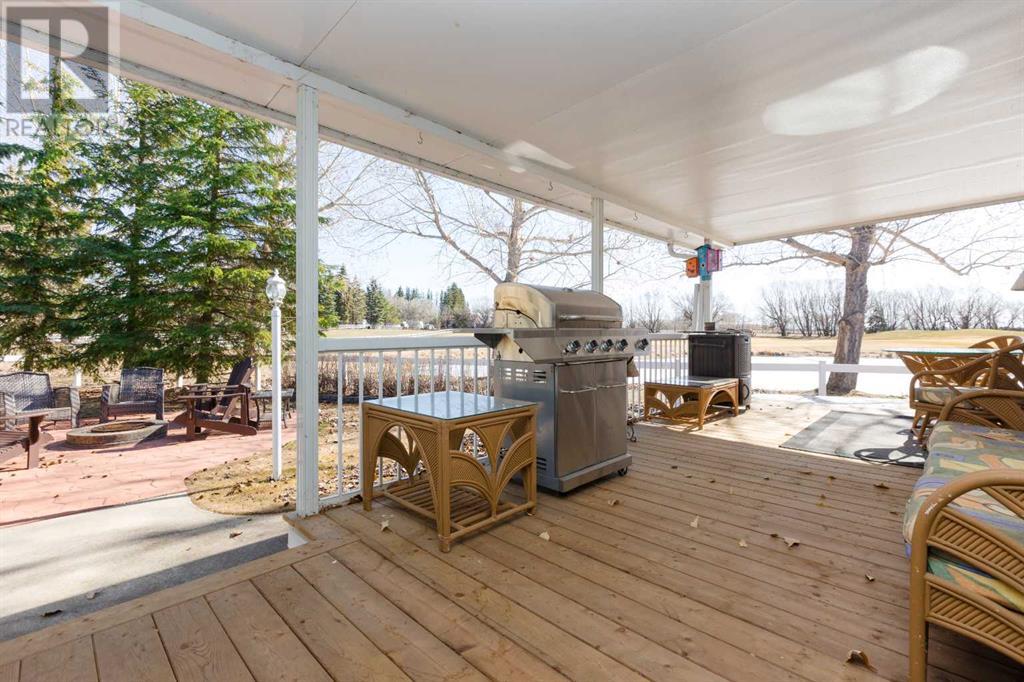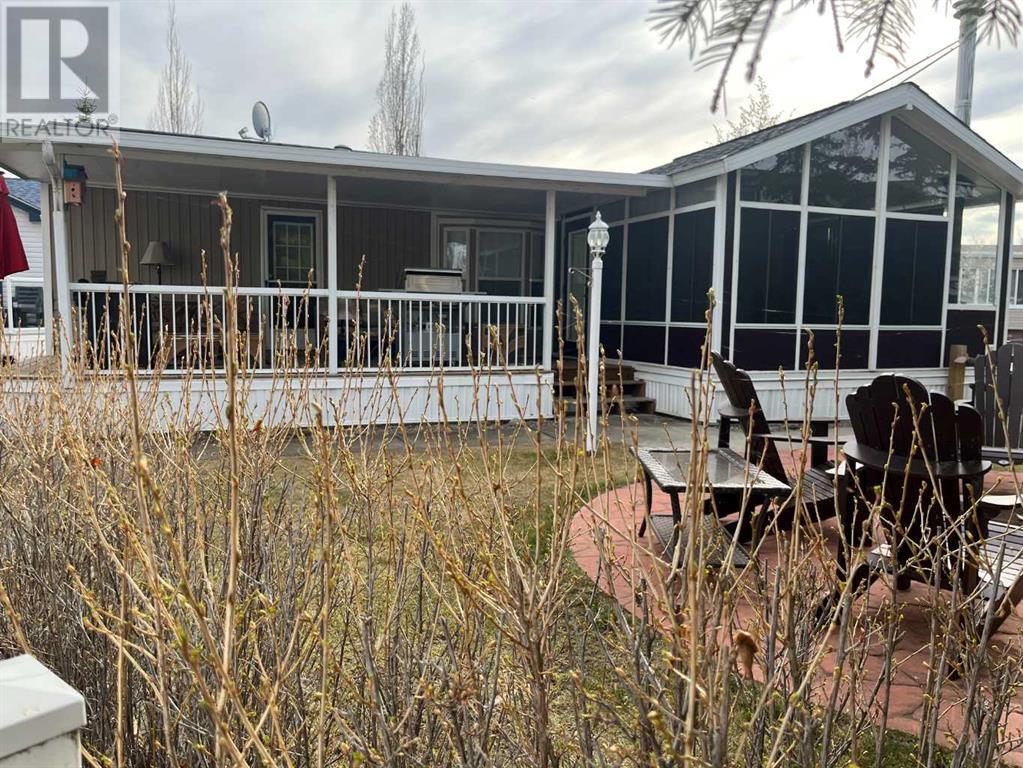3072, 35468 Range Road 30 Rural Red Deer County, Alberta T4G 0M3
$254,900Maintenance, Condominium Amenities, Common Area Maintenance, Property Management, Reserve Fund Contributions, Sewer, Waste Removal, Water
$4,384 Yearly
Maintenance, Condominium Amenities, Common Area Maintenance, Property Management, Reserve Fund Contributions, Sewer, Waste Removal, Water
$4,384 YearlyVery private yard backing onto 9th green at Gleniffer Lake Golf and Country Club! The 3729 square foot lot is currently the LARGEST park model lot available for sale in the complex. This recreational home and pie shaped yard provide you with a concrete patio surrounding a firepit with total privacy from the neighbors on either side! 10x23 Covered deck overlooks the patio and offers total privacy. Fully equipped and spacious park model with a giant family room enhanced by a wood stove, lots of windows for a bright feel, vaulted ceilings and no carpet make this an ideal getaway hideout. The front room has accordion curtain that closes to offer a 2nd bedroom if required. Moveable kitchen island allows for extra prep space, storage and the ability to open up dining space when needed. Fibre optic cable exists for high speed internet (Tether). TV via satellite. Good solid cell service. Shoot an early morning round of golf, keep cool at the lake or marina all day, relax in the evening around the fire pit and then enjoy a comfortable night in the air conditioned comfort of your home... This is a well managed and maintained recreational area. The furniture in the home and on the deck are INCLUDED with the home. Don't miss this affordable opportunity for fun and relaxation ... about 80 minutes to Calgary and 95 to Edmonton. (id:57810)
Property Details
| MLS® Number | A2211469 |
| Property Type | Single Family |
| Community Name | Gleniffer Lake |
| Amenities Near By | Golf Course, Recreation Nearby, Water Nearby |
| Community Features | Golf Course Development, Lake Privileges, Fishing, Pets Allowed, Pets Allowed With Restrictions |
| Features | Pvc Window, No Neighbours Behind, Recreational, Parking |
| Parking Space Total | 3 |
| Plan | 0023846 |
| Structure | Deck |
Building
| Bathroom Total | 1 |
| Bedrooms Above Ground | 1 |
| Bedrooms Total | 1 |
| Amenities | Clubhouse, Exercise Centre, Swimming |
| Appliances | Refrigerator, Gas Stove(s), Dishwasher, Microwave Range Hood Combo, Window Coverings |
| Basement Type | None |
| Constructed Date | 2000 |
| Construction Material | Wood Frame |
| Construction Style Attachment | Detached |
| Cooling Type | Central Air Conditioning |
| Exterior Finish | Vinyl Siding |
| Fireplace Present | Yes |
| Fireplace Total | 1 |
| Flooring Type | Linoleum |
| Foundation Type | Piled, Wood |
| Heating Fuel | Propane |
| Heating Type | Forced Air |
| Stories Total | 1 |
| Size Interior | 680 Ft2 |
| Total Finished Area | 680 Sqft |
| Type | Recreational |
| Utility Water | Private Utility |
Parking
| Other | |
| Parking Pad |
Land
| Acreage | No |
| Fence Type | Fence |
| Land Amenities | Golf Course, Recreation Nearby, Water Nearby |
| Landscape Features | Landscaped |
| Sewer | Private Sewer |
| Size Frontage | 8.53 M |
| Size Irregular | 346.50 |
| Size Total | 346.5 M2|0-4,050 Sqft |
| Size Total Text | 346.5 M2|0-4,050 Sqft |
| Zoning Description | R-7 |
Rooms
| Level | Type | Length | Width | Dimensions |
|---|---|---|---|---|
| Main Level | 4pc Bathroom | .00 Ft x .00 Ft | ||
| Main Level | Primary Bedroom | 8.00 Ft x 10.83 Ft | ||
| Main Level | Family Room | 13.67 Ft x 14.17 Ft | ||
| Main Level | Living Room | 9.42 Ft x 10.75 Ft | ||
| Main Level | Dining Room | 7.00 Ft x 10.75 Ft | ||
| Main Level | Kitchen | 10.75 Ft x 11.00 Ft |
Contact Us
Contact us for more information
