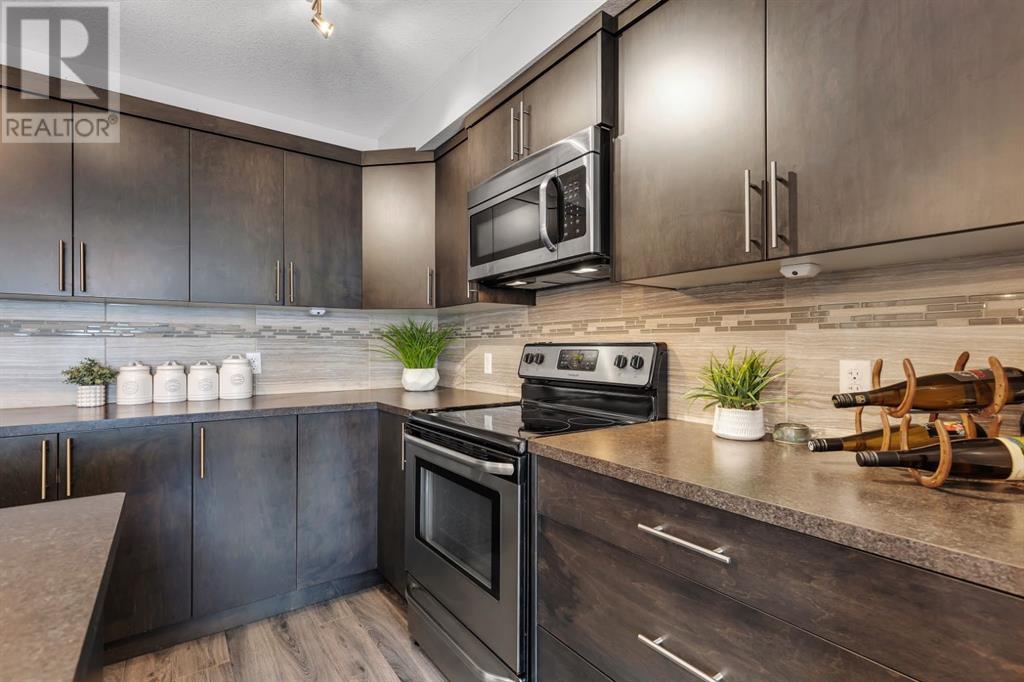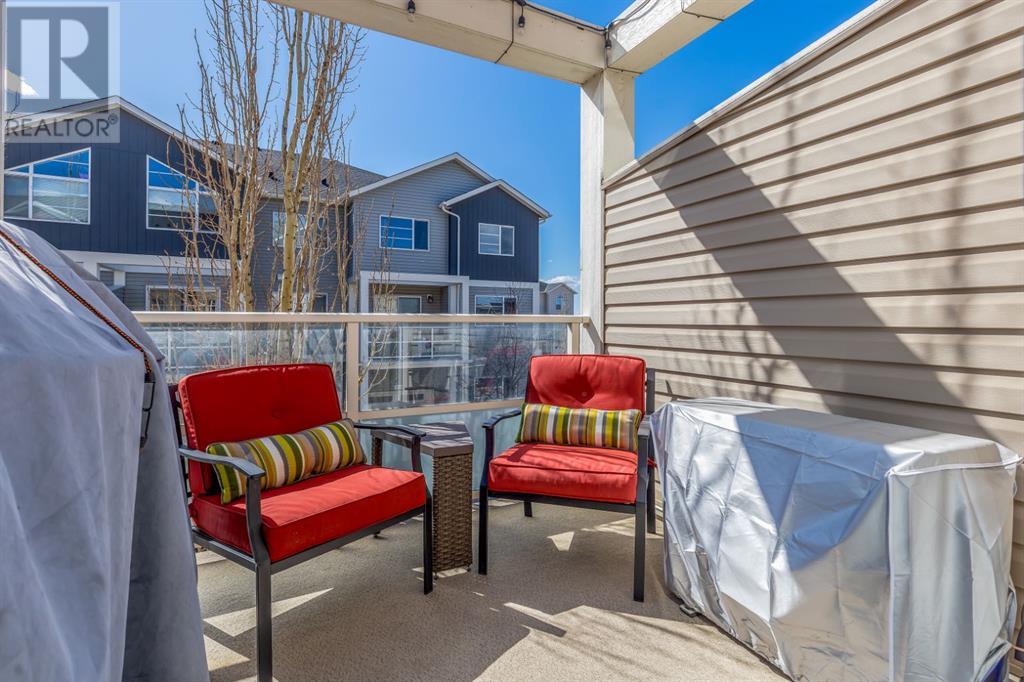321 Redstone View Ne Calgary, Alberta T3N 0M9
$389,900Maintenance, Insurance, Ground Maintenance, Parking, Property Management, Reserve Fund Contributions
$291.20 Monthly
Maintenance, Insurance, Ground Maintenance, Parking, Property Management, Reserve Fund Contributions
$291.20 MonthlyThis beautiful home with CENTRAL AIR CONDITIONING is the one you have been waiting for!! Recent updates include new Luxury Vinyl Plank flooring and new carpet with upgraded underlay throughout. You are immediately greeted by an expansive foyer with direct access to your insulated/drywalled/heated attached garage and you will love the bright, open main floor plan boasting large chef’s kitchen with newer refrigerator and dishwasher and huge island, perfect for meal prep and casual eating. The very spacious living room and dining room area are perfect entertaining space with patio doors out to your private south facing deck with gas hook up for barbecue. A convenient 2 piece powder room completes this level. The upper level features a huge master bedroom with walk in closet and full 4 piece ensuite bath and a large secondary bedroom with 12 foot vaulted ceilings and tons of space to accommodate a home office space as well. This bedroom has easy access to the second full bathroom and you will definitely appreciate the upper level laundry area. This is a fantastic location adjacent to pond area with wildlife, walking paths and incredible mountain views and super easy access to the airport, Stoney Trail and all amenities. An absolute must to see in this price range!! (id:57810)
Property Details
| MLS® Number | A2211434 |
| Property Type | Single Family |
| Neigbourhood | Redstone |
| Community Name | Redstone |
| Amenities Near By | Park, Playground, Shopping |
| Community Features | Pets Allowed |
| Features | Level, Parking |
| Parking Space Total | 2 |
| Plan | 1410773 |
| Structure | Deck |
Building
| Bathroom Total | 3 |
| Bedrooms Above Ground | 2 |
| Bedrooms Total | 2 |
| Appliances | Washer, Refrigerator, Dishwasher, Stove, Dryer, Microwave Range Hood Combo |
| Basement Type | None |
| Constructed Date | 2013 |
| Construction Material | Wood Frame |
| Construction Style Attachment | Attached |
| Cooling Type | Central Air Conditioning |
| Exterior Finish | Vinyl Siding |
| Flooring Type | Carpeted, Vinyl Plank |
| Foundation Type | Poured Concrete |
| Half Bath Total | 1 |
| Heating Fuel | Natural Gas |
| Heating Type | Forced Air |
| Stories Total | 3 |
| Size Interior | 1,409 Ft2 |
| Total Finished Area | 1409 Sqft |
| Type | Row / Townhouse |
Parking
| Attached Garage | 1 |
Land
| Acreage | No |
| Fence Type | Not Fenced |
| Land Amenities | Park, Playground, Shopping |
| Landscape Features | Landscaped |
| Size Frontage | 6.4 M |
| Size Irregular | 89.00 |
| Size Total | 89 M2|0-4,050 Sqft |
| Size Total Text | 89 M2|0-4,050 Sqft |
| Zoning Description | M-2 |
Rooms
| Level | Type | Length | Width | Dimensions |
|---|---|---|---|---|
| Main Level | Other | 20.42 Ft x 9.08 Ft | ||
| Main Level | Living Room | 15.75 Ft x 13.33 Ft | ||
| Main Level | Dining Room | 11.67 Ft x 9.00 Ft | ||
| Main Level | Kitchen | 17.58 Ft x 13.33 Ft | ||
| Main Level | 2pc Bathroom | 6.92 Ft x 2.50 Ft | ||
| Main Level | Furnace | 8.67 Ft x 6.42 Ft | ||
| Upper Level | Primary Bedroom | 13.42 Ft x 10.75 Ft | ||
| Upper Level | Bedroom | 15.75 Ft x 9.08 Ft | ||
| Upper Level | 4pc Bathroom | 9.42 Ft x 5.17 Ft | ||
| Upper Level | 4pc Bathroom | 7.83 Ft x 5.83 Ft |
https://www.realtor.ca/real-estate/28164557/321-redstone-view-ne-calgary-redstone
Contact Us
Contact us for more information












































