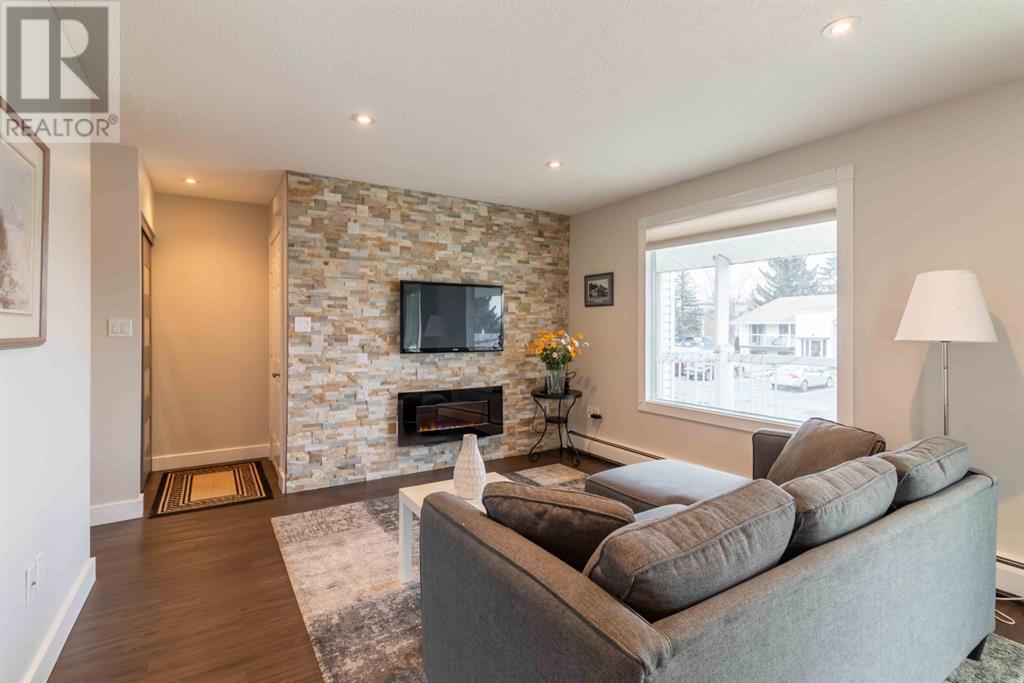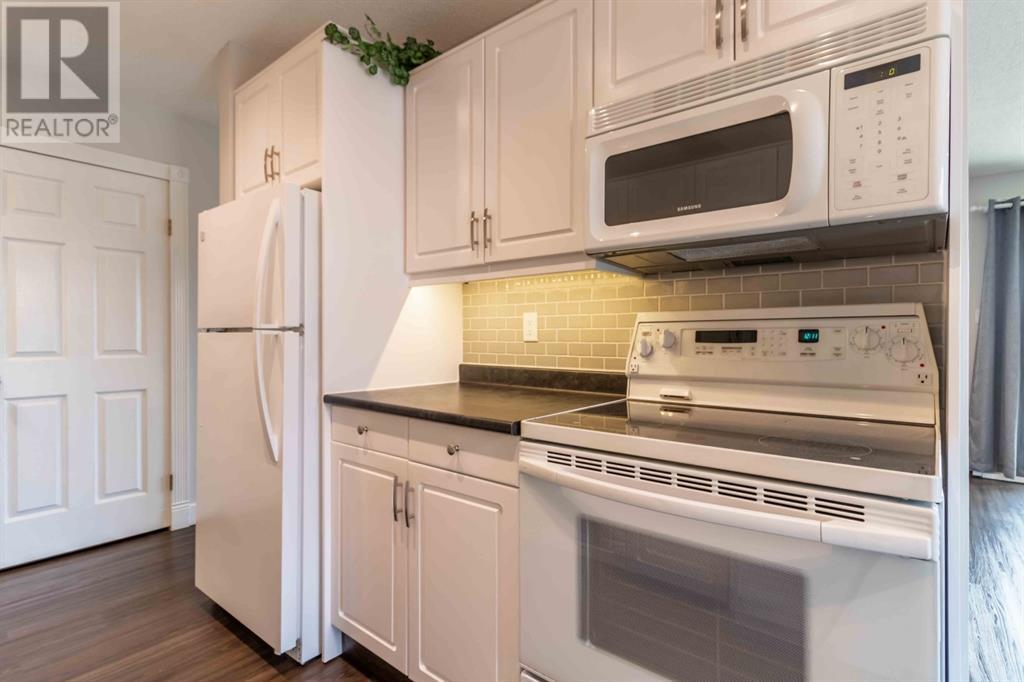30, 11 Stanton Street Red Deer, Alberta T4N 0B9
$179,900Maintenance, Common Area Maintenance, Heat, Insurance, Parking, Property Management, Reserve Fund Contributions, Sewer, Waste Removal, Water
$546.50 Monthly
Maintenance, Common Area Maintenance, Heat, Insurance, Parking, Property Management, Reserve Fund Contributions, Sewer, Waste Removal, Water
$546.50 MonthlySMALL SCALE SPECTACULAR in this upgraded open concept 2 bedroom Sunnybrook home. Featuring a gorgeous stone travertine wall with cozy electric fireplace, mounted TV and dark vinyl plank flooring – very chic. The space is bright and surrounded by windows and two sets of patio doors. Off the dining area the patio doors lead you to the huge east and south facing wrap around deck . The amazing kitchen features white cabinets and black counter tops, full tile back splash, and under cabinet lighting. The master bedroom is of a good size and has a very large walk in closet. Second bedroom is also very reasonable. This home has plenty of storage in the walk in pantry, laundry closet and large outside storage shed. You will find an immaculate home here with neutral color palette throughout, modern white trim and in move in ready condition. Located close to schools, parks, bike trails and just a short drive to the college or hospital. Parking is located right outside the front door and includes two designated parking spots with one having plug in. Small pets allowed with board approval. Condo fees include everything but electricity. Perfect start to home ownership. (id:57810)
Property Details
| MLS® Number | A2211721 |
| Property Type | Single Family |
| Neigbourhood | Sunnybrook |
| Community Name | Sunnybrook |
| Amenities Near By | Park, Playground, Schools, Shopping |
| Community Features | Pets Allowed With Restrictions |
| Features | No Animal Home, No Smoking Home, Parking |
| Parking Space Total | 2 |
| Plan | 9523042 |
| Structure | Deck |
Building
| Bathroom Total | 1 |
| Bedrooms Above Ground | 2 |
| Bedrooms Total | 2 |
| Appliances | Refrigerator, Dishwasher, Stove, Microwave, Window Coverings, Washer & Dryer |
| Architectural Style | Bungalow |
| Basement Type | None |
| Constructed Date | 1974 |
| Construction Style Attachment | Attached |
| Cooling Type | None |
| Exterior Finish | Vinyl Siding |
| Fireplace Present | Yes |
| Fireplace Total | 1 |
| Flooring Type | Tile, Vinyl |
| Foundation Type | Poured Concrete |
| Stories Total | 1 |
| Size Interior | 880 Ft2 |
| Total Finished Area | 880 Sqft |
| Type | Row / Townhouse |
Parking
| Visitor Parking | |
| Parking Pad |
Land
| Acreage | No |
| Fence Type | Not Fenced |
| Land Amenities | Park, Playground, Schools, Shopping |
| Size Irregular | 3684.00 |
| Size Total | 3684 Sqft|0-4,050 Sqft |
| Size Total Text | 3684 Sqft|0-4,050 Sqft |
| Zoning Description | R3 |
Rooms
| Level | Type | Length | Width | Dimensions |
|---|---|---|---|---|
| Lower Level | Storage | 4.00 Ft x 5.00 Ft | ||
| Main Level | Living Room | 20.17 Ft x 9.00 Ft | ||
| Main Level | Dining Room | 9.00 Ft x 8.00 Ft | ||
| Main Level | 4pc Bathroom | .00 Ft x .00 Ft | ||
| Main Level | Primary Bedroom | 13.50 Ft x 10.50 Ft | ||
| Main Level | Bedroom | 8.00 Ft x 10.50 Ft | ||
| Main Level | Kitchen | 7.58 Ft x 8.00 Ft |
https://www.realtor.ca/real-estate/28165861/30-11-stanton-street-red-deer-sunnybrook
Contact Us
Contact us for more information























