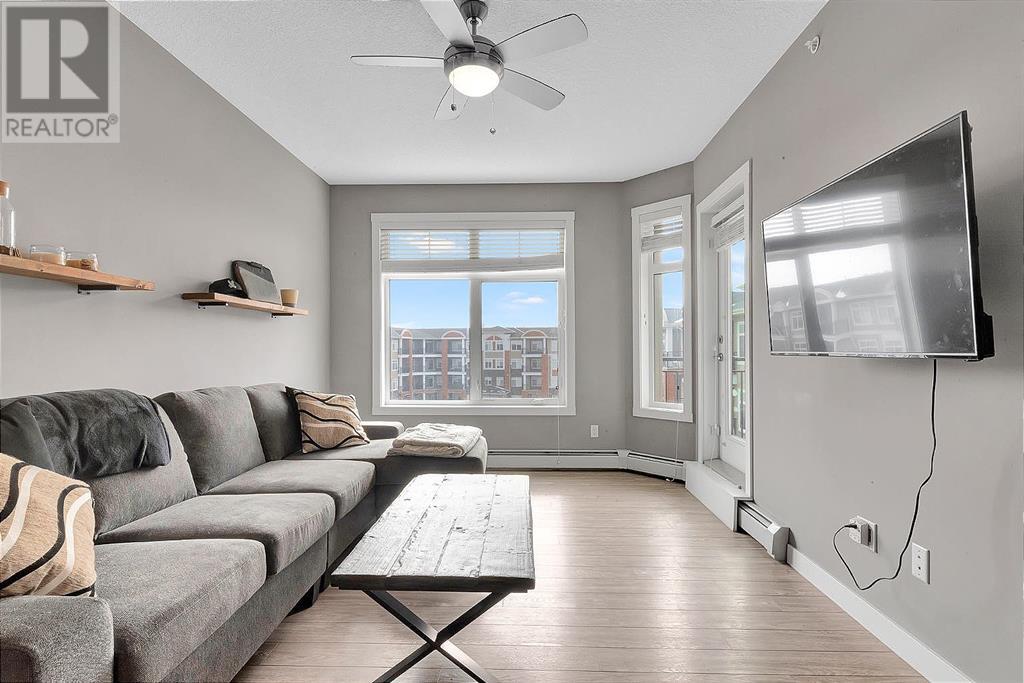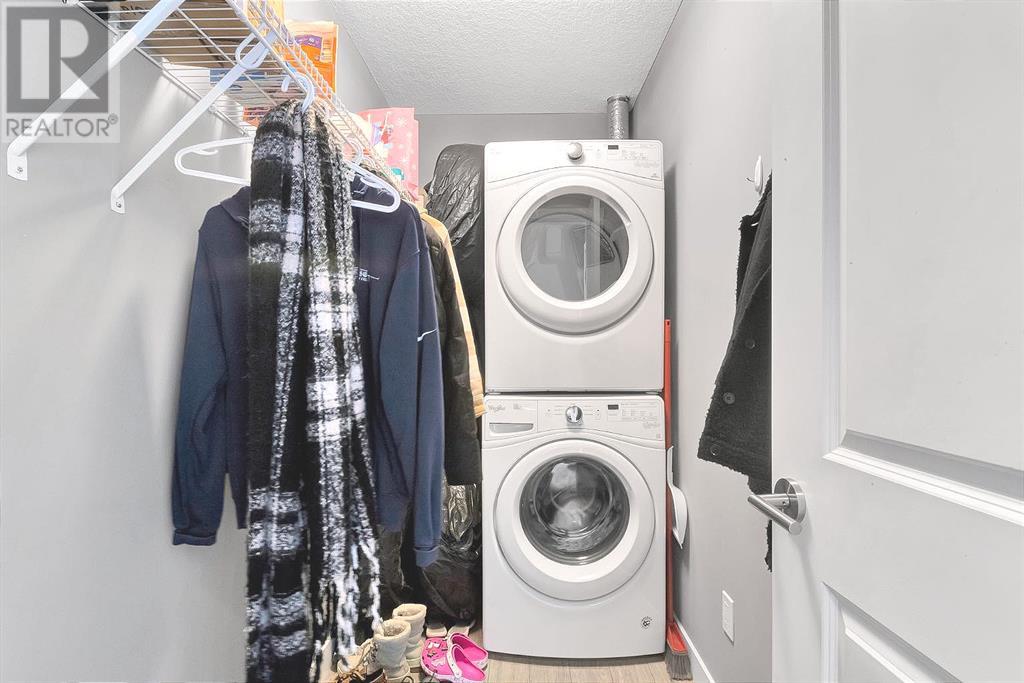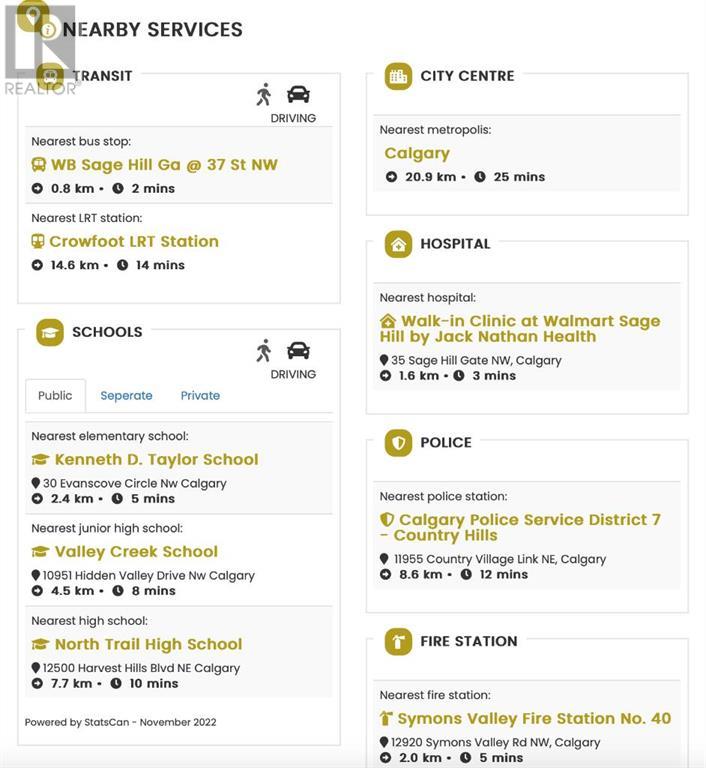1404, 3727 Sage Hill Drive Nw Calgary, Alberta T3R 1T7
$269,000Maintenance, Common Area Maintenance, Heat, Insurance, Ground Maintenance, Property Management, Reserve Fund Contributions, Sewer, Waste Removal, Water
$335 Monthly
Maintenance, Common Area Maintenance, Heat, Insurance, Ground Maintenance, Property Management, Reserve Fund Contributions, Sewer, Waste Removal, Water
$335 MonthlyThis bright and modern 1 bed, 1 bath condo—perfect for first-time buyers or savvy investors. Located in a highly desirable NW Calgary community, this well-appointed unit features 9-ft ceilings, large windows, and an open-concept layout with a sleek quartz kitchen island and stainless steel appliances.Enjoy low-maintenance living with most utilities included in the condo fees—plus the added convenience of in-suite laundry and heated underground parking. The private balcony with gas hookup is ideal for summer BBQs, and the quiet location offers quick access to transit, shopping, and major roadways.Whether you're looking to enter the market or expand your rental portfolio, this move-in-ready unit offers excellent value, style, and location. Schedule your showing today! (id:57810)
Property Details
| MLS® Number | A2211635 |
| Property Type | Single Family |
| Community Name | Sage Hill |
| Amenities Near By | Schools, Shopping |
| Community Features | Pets Allowed With Restrictions |
| Features | Pvc Window, Closet Organizers, No Animal Home, No Smoking Home, Parking |
| Parking Space Total | 1 |
| Plan | 1712012 |
| Structure | None |
Building
| Bathroom Total | 1 |
| Bedrooms Above Ground | 1 |
| Bedrooms Total | 1 |
| Appliances | Washer, Refrigerator, Dishwasher, Stove, Dryer, Microwave, Microwave Range Hood Combo, Garage Door Opener |
| Architectural Style | Bungalow |
| Constructed Date | 2017 |
| Construction Material | Wood Frame |
| Construction Style Attachment | Attached |
| Cooling Type | None |
| Exterior Finish | Composite Siding, Stone |
| Flooring Type | Carpeted, Vinyl |
| Heating Type | Baseboard Heaters, Central Heating |
| Stories Total | 1 |
| Size Interior | 568 Ft2 |
| Total Finished Area | 568 Sqft |
| Type | Apartment |
Parking
| Garage | |
| Heated Garage | |
| Underground |
Land
| Acreage | No |
| Land Amenities | Schools, Shopping |
| Size Total Text | Unknown |
| Zoning Description | M-2 |
Rooms
| Level | Type | Length | Width | Dimensions |
|---|---|---|---|---|
| Main Level | Living Room | 15.42 Ft x 10.83 Ft | ||
| Main Level | Kitchen | 13.25 Ft x 9.67 Ft | ||
| Main Level | Primary Bedroom | 10.67 Ft x 9.83 Ft | ||
| Main Level | 4pc Bathroom | 8.17 Ft x 5.42 Ft | ||
| Main Level | Laundry Room | 9.08 Ft x 4.25 Ft |
https://www.realtor.ca/real-estate/28167653/1404-3727-sage-hill-drive-nw-calgary-sage-hill
Contact Us
Contact us for more information

















