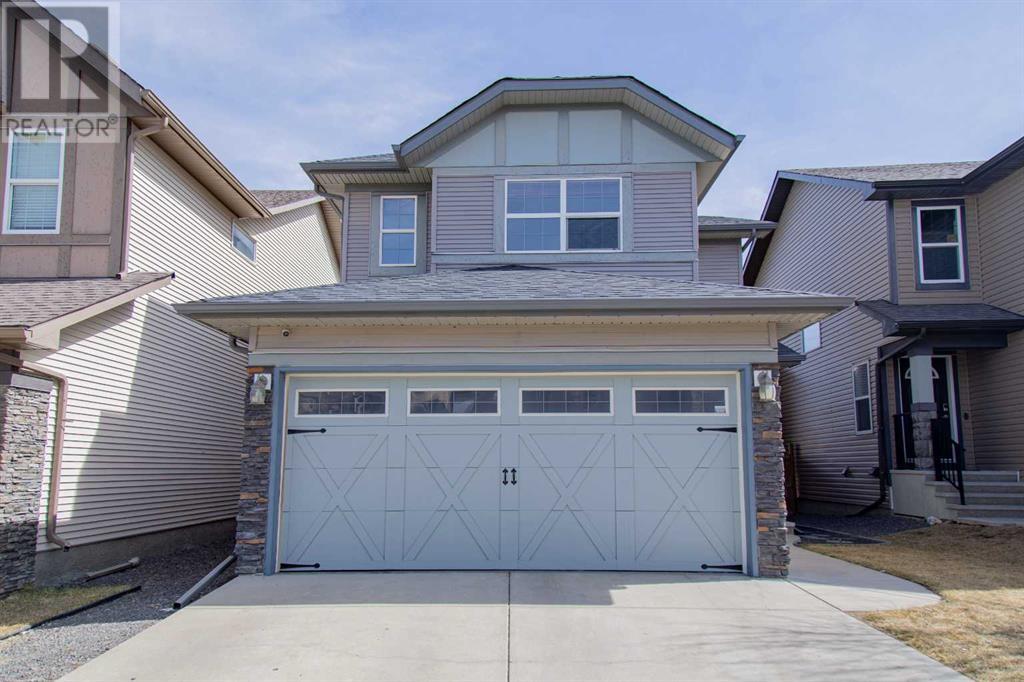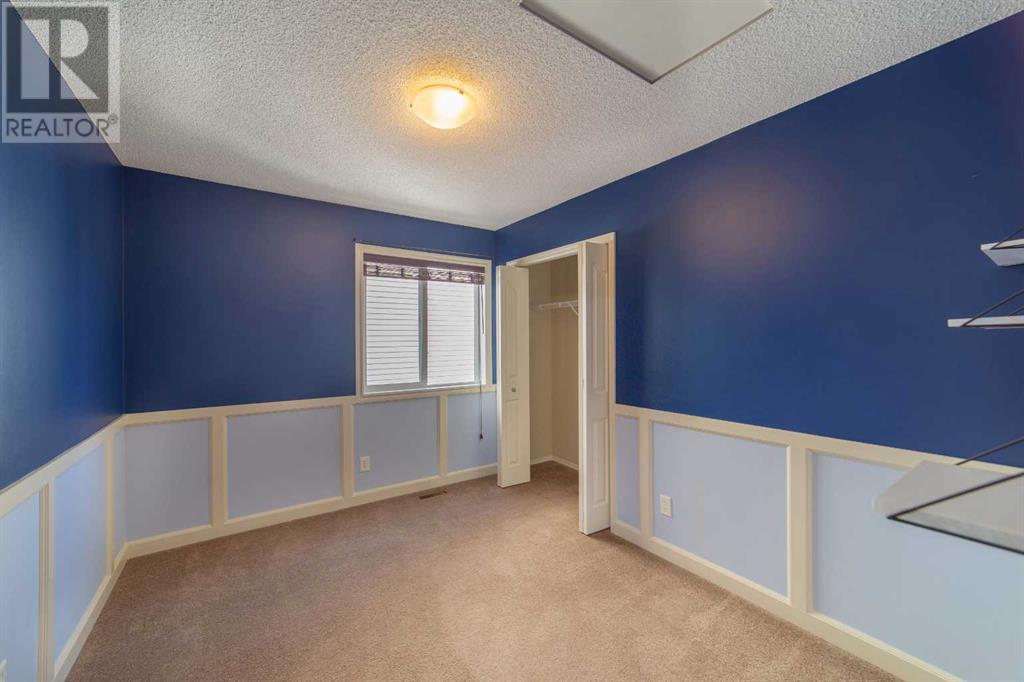4 Bedroom
4 Bathroom
1,529 ft2
Fireplace
None
Forced Air
Lawn
$679,000
VACANT & EASY TO SHOW – MOVE-IN READY!Discover this beautifully updated 2-storey home in the desirable community of Sage Hill, offering over 2,000 sq.ft. of total living space designed for comfort and functionality.The main floor features a bright open-concept layout with luxury vinyl plank flooring, a fully renovated contemporary kitchen with modern cabinetry, upgraded countertops, stainless steel appliances, a cozy natural gas fireplace, convenient half bath, and main floor laundry.Upstairs, you'll find a spacious primary bedroom complete with a 4-piece ensuite and walk-in closet, two additional bedrooms, and a sunny bonus room perfect for relaxing or working from home.The newer developed basement is a true retreat, boasting a custom built-in home theatre, popcorn and drink bar, a guest bedroom, and a stunning 5-piece full bathroom—ideal for movie nights and hosting guests.Step outside to enjoy the fully fenced yard featuring a deck, storage shed, and a custom-built outdoor sauna for year-round relaxation.Additional upgrades include a Google Home smart lighting system, new roof (2025, Level 4 prevention the highest roof upgrade), new rain gutters and downspouts, newer tank water heater, and 6-stage RO water filtration system.Located near parks, schools, and all major amenities including Costco, Beacon Hill, and Sage Hill shopping centres.Don't miss this opportunity—book your showing today! (id:57810)
Property Details
|
MLS® Number
|
A2211904 |
|
Property Type
|
Single Family |
|
Neigbourhood
|
Sage Hill |
|
Community Name
|
Sage Hill |
|
Amenities Near By
|
Park, Schools, Shopping |
|
Features
|
Other, Level, Sauna |
|
Parking Space Total
|
4 |
|
Plan
|
0812219 |
|
Structure
|
Deck |
Building
|
Bathroom Total
|
4 |
|
Bedrooms Above Ground
|
3 |
|
Bedrooms Below Ground
|
1 |
|
Bedrooms Total
|
4 |
|
Amenities
|
Other |
|
Appliances
|
Washer, Refrigerator, Water Purifier, Dishwasher, Stove, Dryer, Microwave, Hood Fan, Window Coverings, Garage Door Opener |
|
Basement Development
|
Finished |
|
Basement Type
|
Full (finished) |
|
Constructed Date
|
2008 |
|
Construction Material
|
Wood Frame |
|
Construction Style Attachment
|
Detached |
|
Cooling Type
|
None |
|
Exterior Finish
|
Stone, Vinyl Siding |
|
Fireplace Present
|
Yes |
|
Fireplace Total
|
1 |
|
Flooring Type
|
Carpeted, Ceramic Tile, Linoleum |
|
Foundation Type
|
Poured Concrete |
|
Half Bath Total
|
1 |
|
Heating Type
|
Forced Air |
|
Stories Total
|
2 |
|
Size Interior
|
1,529 Ft2 |
|
Total Finished Area
|
1528.6 Sqft |
|
Type
|
House |
Parking
Land
|
Acreage
|
No |
|
Fence Type
|
Fence |
|
Land Amenities
|
Park, Schools, Shopping |
|
Landscape Features
|
Lawn |
|
Size Frontage
|
9.58 M |
|
Size Irregular
|
351.00 |
|
Size Total
|
351 M2|0-4,050 Sqft |
|
Size Total Text
|
351 M2|0-4,050 Sqft |
|
Zoning Description
|
R-g |
Rooms
| Level |
Type |
Length |
Width |
Dimensions |
|
Basement |
Furnace |
|
|
3.63 M x 2.49 M |
|
Basement |
Media |
|
|
3.66 M x 3.96 M |
|
Basement |
Bedroom |
|
|
2.87 M x 3.12 M |
|
Basement |
Other |
|
|
1.27 M x 1.85 M |
|
Basement |
5pc Bathroom |
|
|
2.90 M x 2.46 M |
|
Basement |
Other |
|
|
.76 M x 1.98 M |
|
Main Level |
2pc Bathroom |
|
|
1.40 M x 1.55 M |
|
Main Level |
Laundry Room |
|
|
1.65 M x 1.52 M |
|
Main Level |
Kitchen |
|
|
3.18 M x 3.23 M |
|
Main Level |
Dining Room |
|
|
3.02 M x 3.15 M |
|
Main Level |
Living Room |
|
|
3.25 M x 4.12 M |
|
Main Level |
Pantry |
|
|
1.14 M x 1.17 M |
|
Main Level |
Other |
|
|
6.99 M x 3.94 M |
|
Main Level |
Sauna |
|
|
2.11 M x 2.23 M |
|
Upper Level |
4pc Bathroom |
|
|
2.29 M x 1.96 M |
|
Upper Level |
Other |
|
|
1.37 M x 1.60 M |
|
Upper Level |
Primary Bedroom |
|
|
3.48 M x 4.12 M |
|
Upper Level |
Bedroom |
|
|
2.72 M x 3.41 M |
|
Upper Level |
Bedroom |
|
|
2.77 M x 3.38 M |
|
Upper Level |
4pc Bathroom |
|
|
2.31 M x 1.50 M |
|
Upper Level |
Bonus Room |
|
|
3.43 M x 5.16 M |
https://www.realtor.ca/real-estate/28167884/43-sage-valley-close-nw-calgary-sage-hill















































