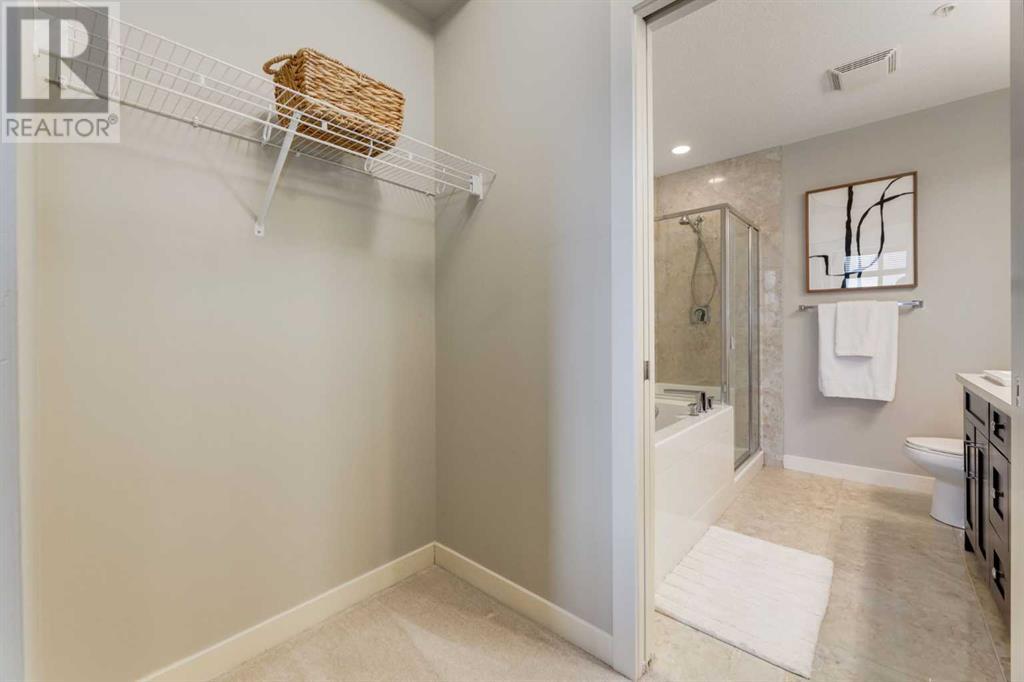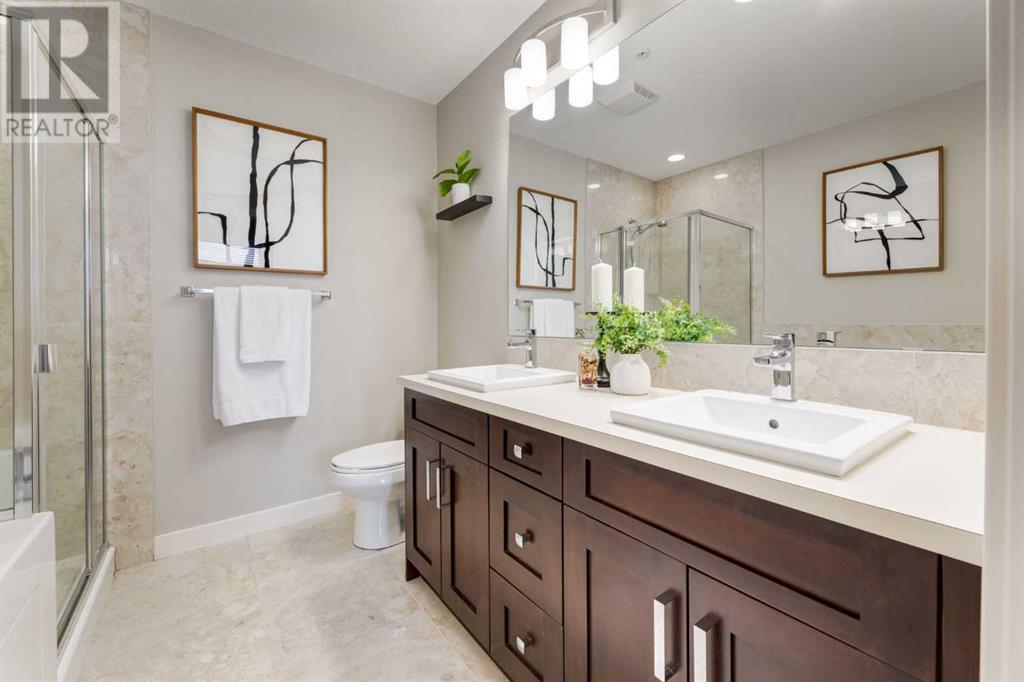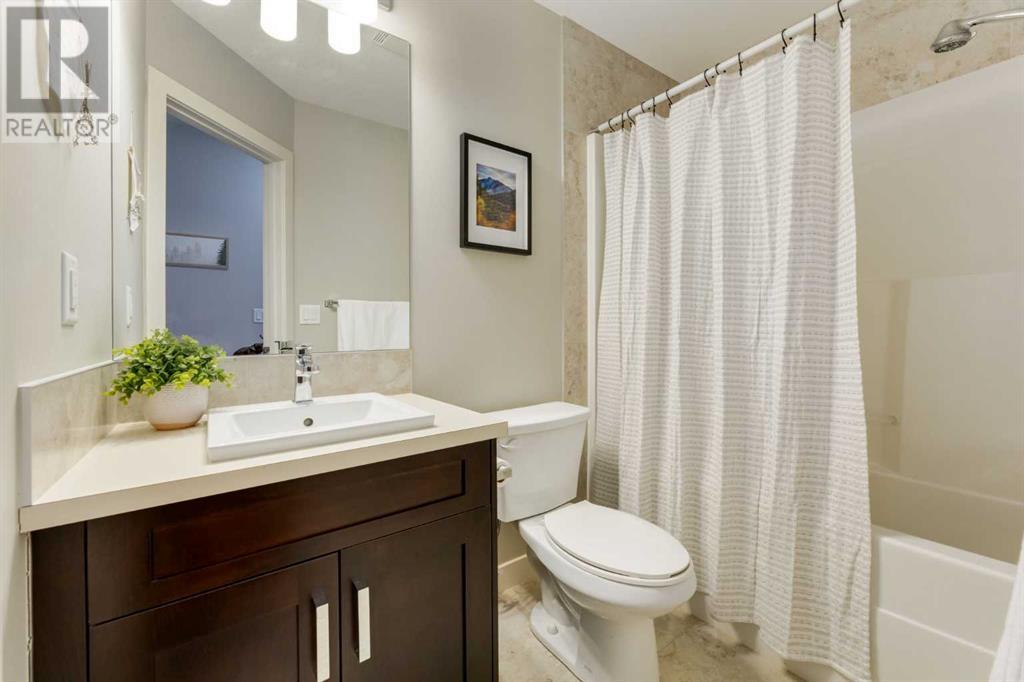3113, 522 Cranford Drive Se Calgary, Alberta T3M 2L7
$385,000Maintenance, Common Area Maintenance, Heat, Insurance, Ground Maintenance, Parking, Property Management, Reserve Fund Contributions, Sewer, Water
$535.15 Monthly
Maintenance, Common Area Maintenance, Heat, Insurance, Ground Maintenance, Parking, Property Management, Reserve Fund Contributions, Sewer, Water
$535.15 MonthlyWelcome Home! This bright and spacious 2 bedroom 2 bath main floor corner unit has vinyl plank flooring, 9 ft ceilings, an open layout and is move in ready. The kitchen has plenty of natural light from the window above the sink, an abundance of cabinets, quartz counters, stainless steel appliances and central island with seating and is open to the dining and living rooms, making entertaining a breeze. The living room also has plenty of windows and patio doors leading to your covered southwest patio with gas line for your BBQ. The primary bedroom features a walk-through closet and a 5 piece ensuite with soaker tub and separate shower. The second bedroom is a good size and would make a great home office or for guests. Insuite laundry and a titled parking stall in the underground parkade with assigned storage locker at the end complete this home. The Cranston Ridge complex is close to schools, shopping, transit and easy an easy commute to the South Calgary Health Campus. Don't miss out on this amazing opportunity. (id:57810)
Property Details
| MLS® Number | A2210799 |
| Property Type | Single Family |
| Community Name | Cranston |
| Amenities Near By | Park, Playground, Schools, Shopping |
| Community Features | Pets Allowed With Restrictions |
| Features | Parking |
| Parking Space Total | 1 |
| Plan | 1610592 |
Building
| Bathroom Total | 2 |
| Bedrooms Above Ground | 2 |
| Bedrooms Total | 2 |
| Appliances | Washer, Refrigerator, Dishwasher, Stove, Dryer, Microwave Range Hood Combo |
| Architectural Style | Bungalow |
| Constructed Date | 2016 |
| Construction Material | Wood Frame |
| Construction Style Attachment | Attached |
| Cooling Type | None |
| Exterior Finish | Composite Siding, Stone |
| Flooring Type | Carpeted, Other, Vinyl Plank |
| Heating Type | Baseboard Heaters |
| Stories Total | 1 |
| Size Interior | 888 Ft2 |
| Total Finished Area | 887.5 Sqft |
| Type | Apartment |
Parking
| Underground |
Land
| Acreage | No |
| Fence Type | Not Fenced |
| Land Amenities | Park, Playground, Schools, Shopping |
| Landscape Features | Landscaped |
| Size Total Text | Unknown |
| Zoning Description | M-2 |
Rooms
| Level | Type | Length | Width | Dimensions |
|---|---|---|---|---|
| Main Level | Living Room | 16.08 Ft x 12.83 Ft | ||
| Main Level | Dining Room | 13.42 Ft x 5.08 Ft | ||
| Main Level | Kitchen | 11.58 Ft x 9.25 Ft | ||
| Main Level | Primary Bedroom | 11.75 Ft x 11.42 Ft | ||
| Main Level | 5pc Bathroom | .00 Ft x .00 Ft | ||
| Main Level | Bedroom | 11.42 Ft x 8.92 Ft | ||
| Main Level | 4pc Bathroom | .00 Ft x .00 Ft | ||
| Main Level | Laundry Room | .00 Ft x .00 Ft |
https://www.realtor.ca/real-estate/28163101/3113-522-cranford-drive-se-calgary-cranston
Contact Us
Contact us for more information






























