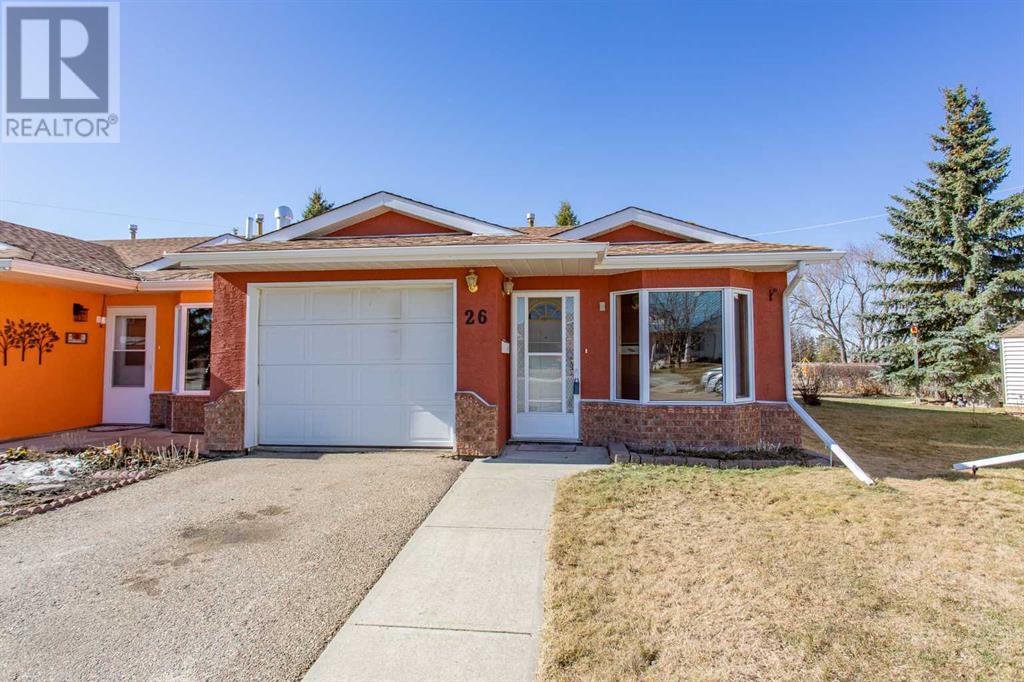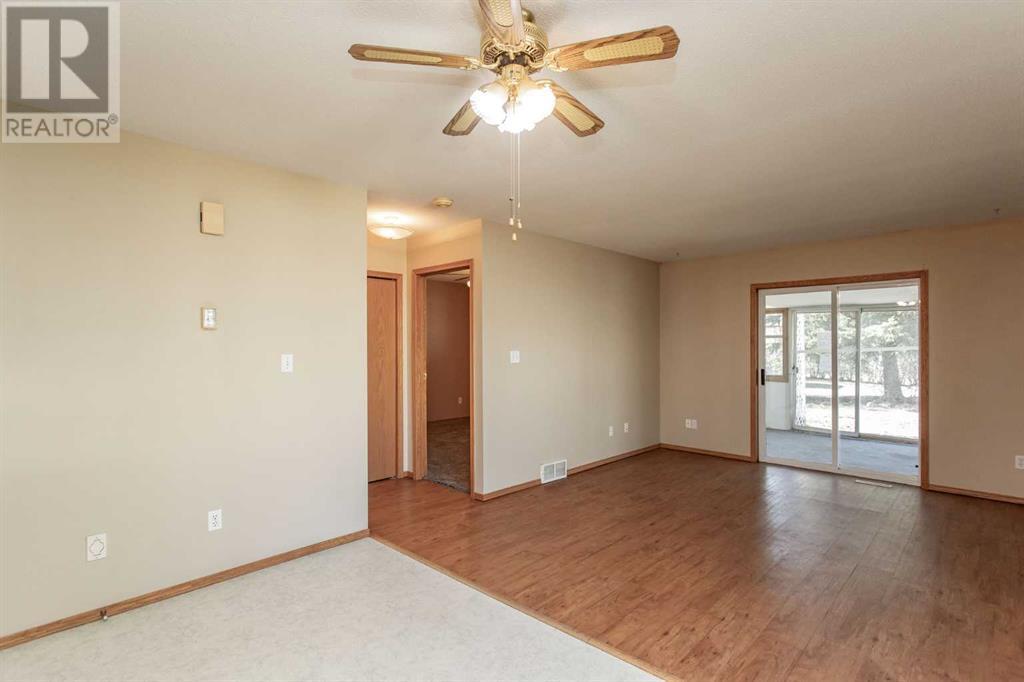1 Bedroom
1 Bathroom
892 ft2
Bungalow
None
Forced Air
Landscaped
$175,000
Great location for this one level townhouse. Located on a quiet close in the friendly community of Bentley. Living room off front entrance offers a Murphy bed for overnight guests. Kitchen has lots of oak cabinets and is open to dining & 2nd living room. Patio door to sunroom or workshop - it has been used for both (most recently a workshop). Good size bedroom with large 4pce bath across the hall. Heated single garage to keep your vehicle safe from the elements. There is a crawl space that houses the furnace & hot water tank. Good sized back yard area with room for a garden or outdoor seating area. This is s perfect property for seniors. (id:57810)
Property Details
|
MLS® Number
|
A2212043 |
|
Property Type
|
Single Family |
|
Amenities Near By
|
Park, Playground, Shopping |
|
Features
|
Cul-de-sac, French Door |
|
Parking Space Total
|
2 |
|
Plan
|
9321639 |
|
Structure
|
None |
Building
|
Bathroom Total
|
1 |
|
Bedrooms Above Ground
|
1 |
|
Bedrooms Total
|
1 |
|
Appliances
|
Refrigerator, Dishwasher, Stove, Microwave, Garage Door Opener |
|
Architectural Style
|
Bungalow |
|
Basement Type
|
Partial |
|
Constructed Date
|
1993 |
|
Construction Material
|
Wood Frame |
|
Construction Style Attachment
|
Attached |
|
Cooling Type
|
None |
|
Exterior Finish
|
Stucco, Wood Siding |
|
Flooring Type
|
Carpeted, Laminate, Linoleum |
|
Foundation Type
|
Poured Concrete |
|
Heating Fuel
|
Natural Gas |
|
Heating Type
|
Forced Air |
|
Stories Total
|
1 |
|
Size Interior
|
892 Ft2 |
|
Total Finished Area
|
892 Sqft |
|
Type
|
Row / Townhouse |
Parking
Land
|
Acreage
|
No |
|
Fence Type
|
Not Fenced |
|
Land Amenities
|
Park, Playground, Shopping |
|
Landscape Features
|
Landscaped |
|
Size Depth
|
19.81 M |
|
Size Frontage
|
5.49 M |
|
Size Irregular
|
1170.00 |
|
Size Total
|
1170 Sqft|0-4,050 Sqft |
|
Size Total Text
|
1170 Sqft|0-4,050 Sqft |
|
Zoning Description
|
R2 |
Rooms
| Level |
Type |
Length |
Width |
Dimensions |
|
Main Level |
Living Room |
|
|
14.00 Ft x 12.00 Ft |
|
Main Level |
Family Room |
|
|
15.50 Ft x 11.92 Ft |
|
Main Level |
Kitchen |
|
|
11.00 Ft x 9.00 Ft |
|
Main Level |
Dining Room |
|
|
6.58 Ft x 13.25 Ft |
|
Main Level |
Primary Bedroom |
|
|
11.75 Ft x 11.58 Ft |
|
Main Level |
4pc Bathroom |
|
|
4.92 Ft x 11.50 Ft |
|
Main Level |
Laundry Room |
|
|
6.83 Ft x 5.08 Ft |
|
Main Level |
Other |
|
|
9.75 Ft x 23.83 Ft |
https://www.realtor.ca/real-estate/28170413/26-53-avenueclose-bentley

























