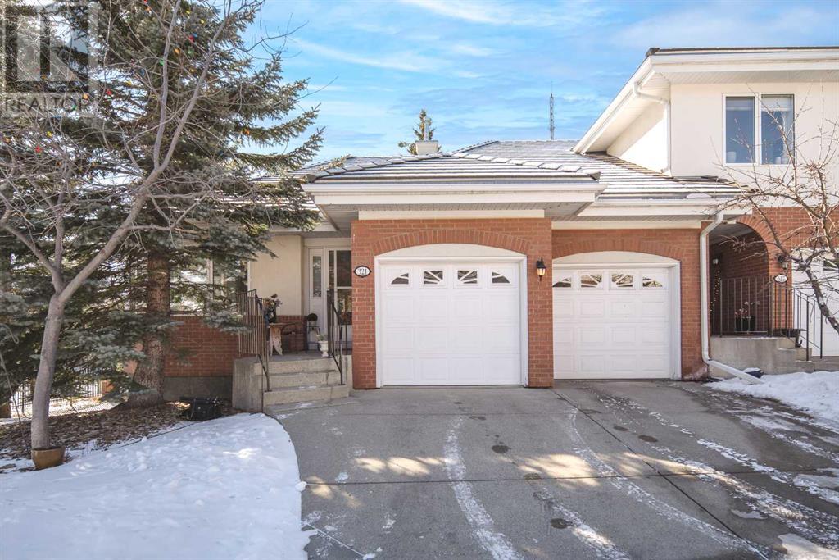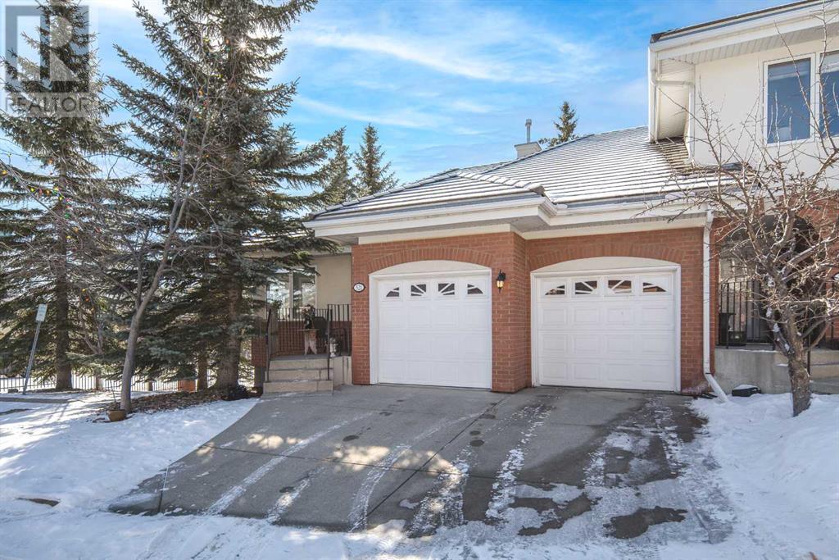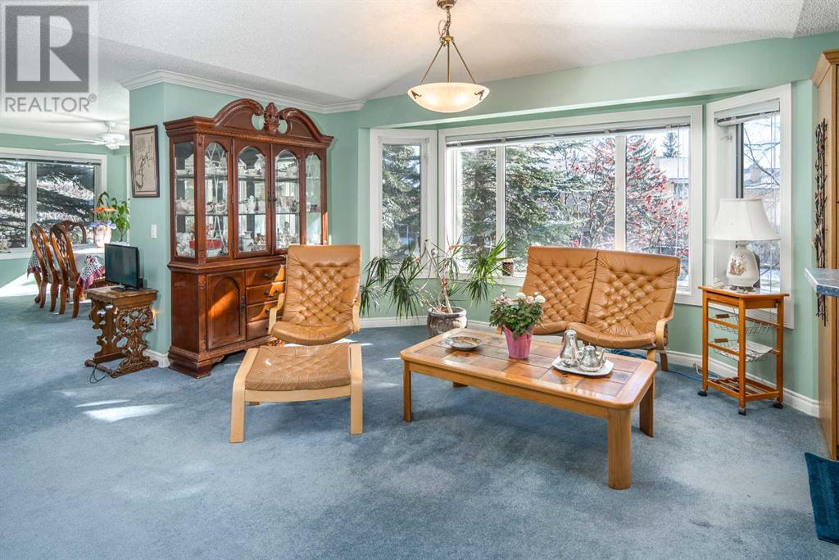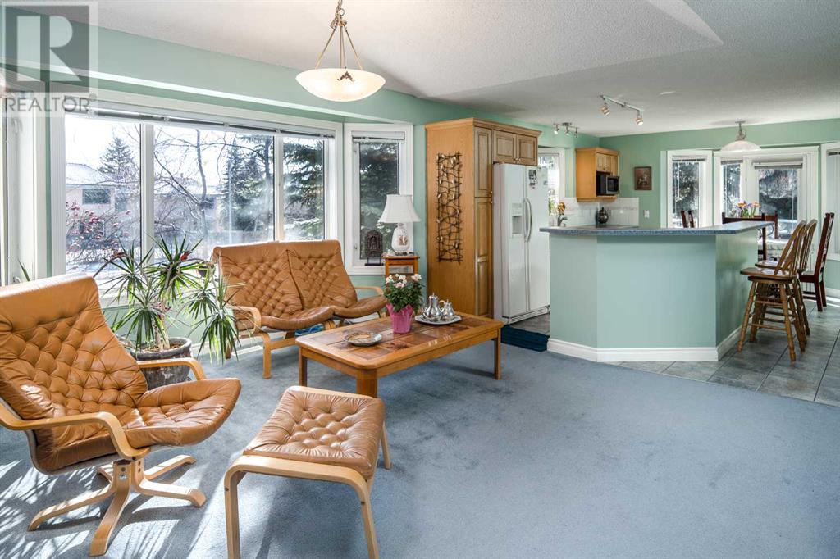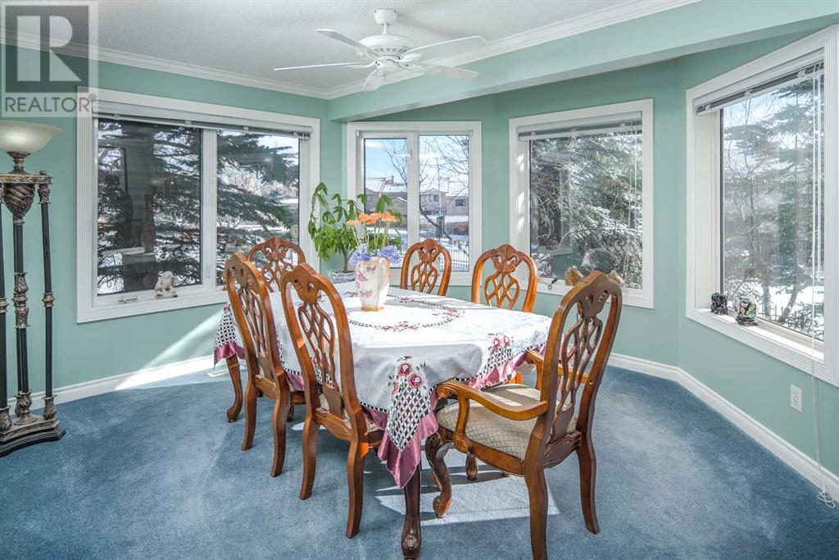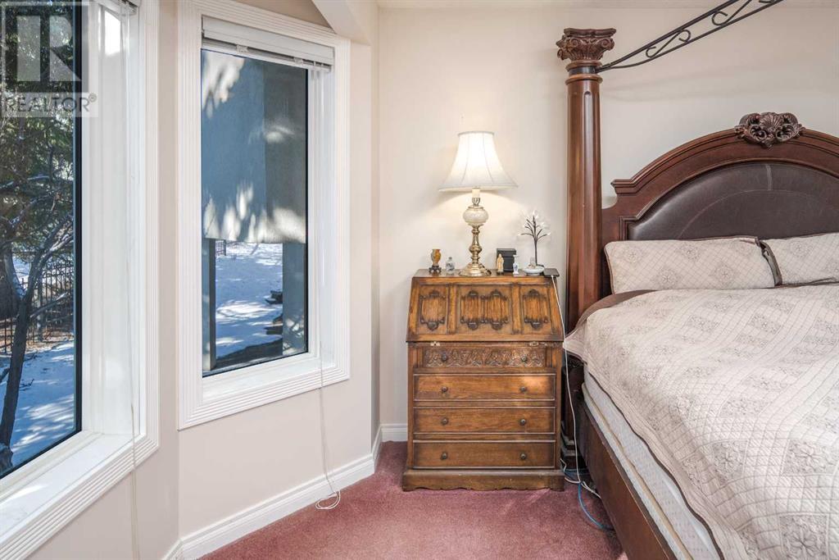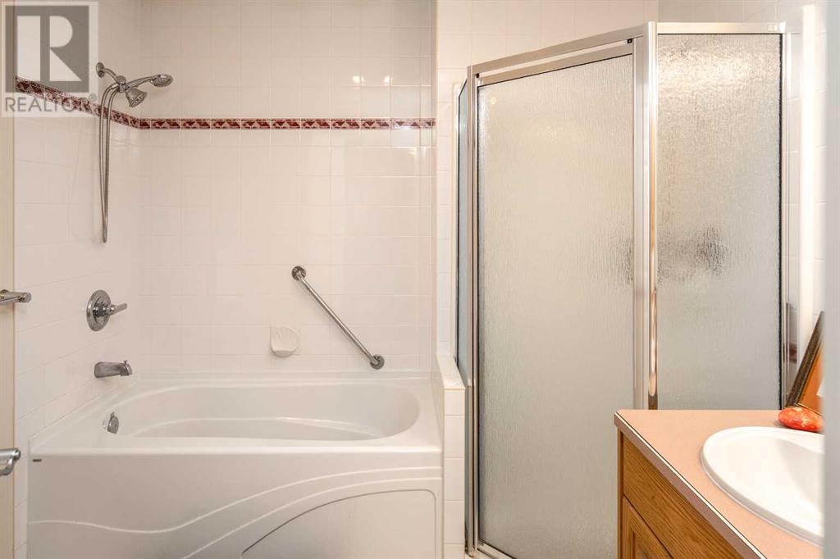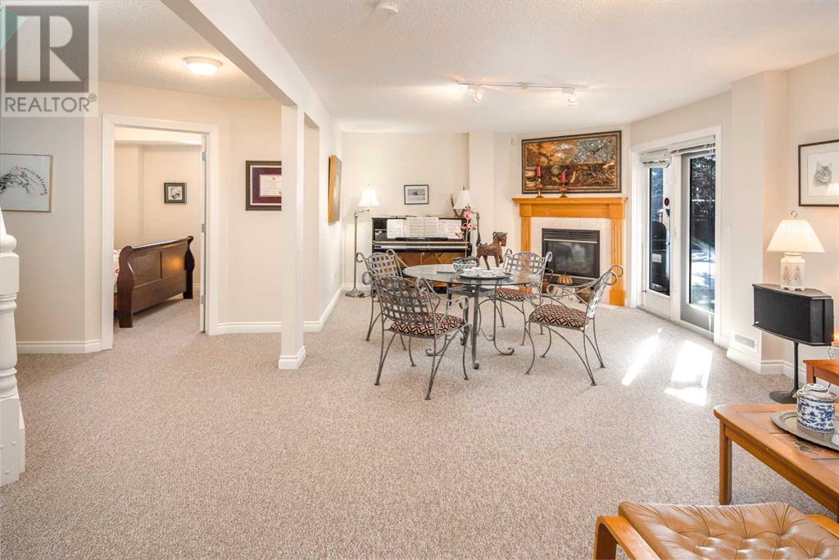321 Patina Court Sw Calgary, Alberta T3H 4K9
$639,900Maintenance, Common Area Maintenance, Heat, Insurance, Ground Maintenance, Property Management, Reserve Fund Contributions, Waste Removal, Water
$884.41 Monthly
Maintenance, Common Area Maintenance, Heat, Insurance, Ground Maintenance, Property Management, Reserve Fund Contributions, Waste Removal, Water
$884.41 MonthlyTake a virtual stroll through this delightful end-unit bungalow with its immersive 3D tour! Located in the sought-after gated community of Patterson Ridge Estates, this home radiates quiet elegance and is flooded with natural light. Step into an open-concept layout featuring a bright living room with a charming bow window soaking in the sunlight. The kitchen boasts a functional island and a cozy breakfast nook that opens onto the balcony, perfect for morning coffee or evening relaxation. The spacious dining area, framed by a picturesque window, invites you to dine while enjoying views of lush greenery and mature trees. The main floor offers two generously sized bedrooms and a full bathroom. The walk-out basement extends the living space with a comfortable family room complete with a corner fireplace, an additional bedroom, an office, and a convenient half bathroom. Nestled near scenic walking paths, parks, schools, shopping, and the West LRT station, this home offers unparalleled convenience. With quick access to Banff (within an hour) and downtown Calgary (less than 20 minutes), you're at the heart of it all. Grocery stores, restaurants, coffee shops, and schools—everything you need is just a short drive or walk away. It's only 7 minutes to Ernest Manning High School and under 10 minutes to local elementary and junior high schools. Don’t miss your chance to experience refined living at its best. Schedule your private viewing today and make this exquisite home your own! (id:57810)
Property Details
| MLS® Number | A2211443 |
| Property Type | Single Family |
| Neigbourhood | Patterson |
| Community Name | Patterson |
| Amenities Near By | Park, Playground, Recreation Nearby, Schools, Shopping |
| Community Features | Pets Not Allowed |
| Features | Cul-de-sac, Treed, No Neighbours Behind, Level |
| Parking Space Total | 4 |
| Plan | 9912648 |
| View Type | View |
Building
| Bathroom Total | 3 |
| Bedrooms Above Ground | 2 |
| Bedrooms Below Ground | 1 |
| Bedrooms Total | 3 |
| Appliances | Washer, Refrigerator, Oven - Electric, Dishwasher, Dryer, Microwave, Window Coverings |
| Architectural Style | Bungalow |
| Basement Development | Finished |
| Basement Features | Separate Entrance, Walk Out |
| Basement Type | Full (finished) |
| Constructed Date | 1999 |
| Construction Material | Wood Frame |
| Construction Style Attachment | Attached |
| Cooling Type | None |
| Exterior Finish | Brick, Stucco |
| Fireplace Present | Yes |
| Fireplace Total | 1 |
| Flooring Type | Carpeted, Ceramic Tile |
| Foundation Type | Poured Concrete |
| Half Bath Total | 1 |
| Heating Fuel | Natural Gas |
| Heating Type | Forced Air |
| Stories Total | 1 |
| Size Interior | 1,448 Ft2 |
| Total Finished Area | 1447.8 Sqft |
| Type | Row / Townhouse |
Parking
| Attached Garage | 2 |
Land
| Acreage | No |
| Fence Type | Fence |
| Land Amenities | Park, Playground, Recreation Nearby, Schools, Shopping |
| Landscape Features | Landscaped |
| Size Total Text | Unknown |
| Zoning Description | Dc |
Rooms
| Level | Type | Length | Width | Dimensions |
|---|---|---|---|---|
| Basement | Bedroom | 9.75 M x 11.58 M | ||
| Basement | Family Room | 12.92 M x 33.50 M | ||
| Basement | Office | 11.42 M x 18.17 M | ||
| Main Level | Living Room | 12.50 M x 14.58 M | ||
| Main Level | Primary Bedroom | 16.58 M x 12.25 M | ||
| Main Level | Other | 17.75 M x 11.92 M | ||
| Main Level | Bedroom | 11.50 M x 9.67 M | ||
| Main Level | Dining Room | 10.00 M x 13.92 M | ||
| Main Level | Other | 10.50 M x 5.17 M | ||
| Main Level | 2pc Bathroom | Measurements not available | ||
| Main Level | 4pc Bathroom | Measurements not available | ||
| Main Level | 4pc Bathroom | Measurements not available |
https://www.realtor.ca/real-estate/28161808/321-patina-court-sw-calgary-patterson
Contact Us
Contact us for more information
