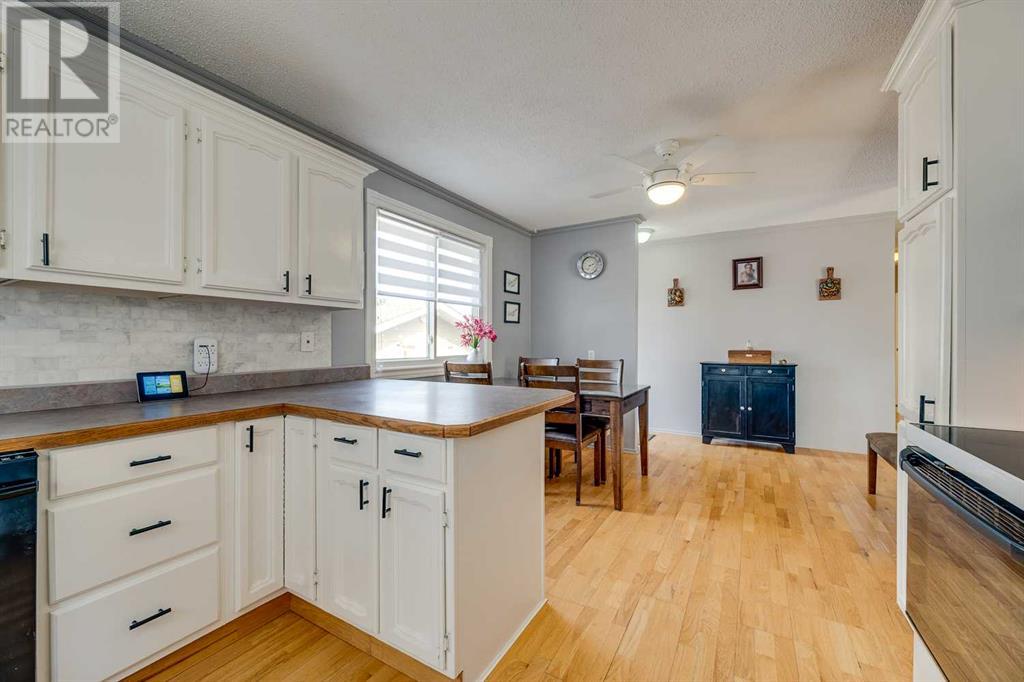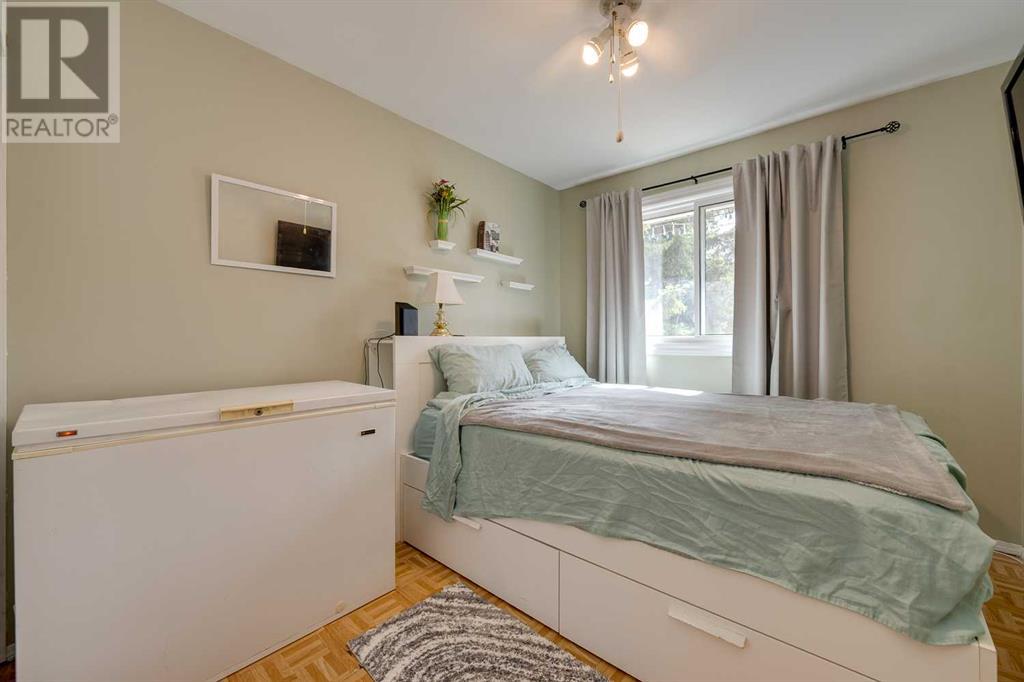4 Bedroom
3 Bathroom
1,071 ft2
Bi-Level
Fireplace
None
Forced Air
Landscaped
$379,900
Fully Developed Bi-Level. 4 Beds, 3 Bathroom, Double Garage all in a Great Location. Nicely Landscaped Front Yard With Apple and Crab Apple Trees. Special Features Include New Shingles on House and Garage (5 Years Ago), All Windows (Last Year), High Efficiency Furnace (3 Years Old), Updated Main Floor 4 Piece Bathroom and Lower Level 3 Piece Bathroom. Spacious Bright Kitchen With Beautifully Updated White Cabinets, Pantry, Breakfast Bar, and Dual Sinks Overlooking the Rear Yard, Crown Moldings in Kitchen, Dining and Living Rooms. 3 Main Floor Bedrooms Including the Primary Bedroom with Ensuite. Lower Level Family Room With Wood Burning Fireplace, Unique Large 4th Bedroom , Wet Bar and Laundry/Furnace Room. Rear Yard With Large Deck, Heated Above Ground Pool and Double Garage Heated With Gas Furnace and With Extensive Shelving. Enjoy Viewing This Wonderful Home! (id:57810)
Property Details
|
MLS® Number
|
A2209505 |
|
Property Type
|
Single Family |
|
Neigbourhood
|
Oriole Park |
|
Community Name
|
Oriole Park |
|
Amenities Near By
|
Park, Schools |
|
Features
|
Treed, Back Lane, Pvc Window |
|
Parking Space Total
|
2 |
|
Plan
|
7621977 |
|
Structure
|
Deck |
Building
|
Bathroom Total
|
3 |
|
Bedrooms Above Ground
|
3 |
|
Bedrooms Below Ground
|
1 |
|
Bedrooms Total
|
4 |
|
Appliances
|
Refrigerator, Dishwasher, Stove, Freezer, Microwave Range Hood Combo, Window Coverings, Garage Door Opener, Washer & Dryer |
|
Architectural Style
|
Bi-level |
|
Basement Development
|
Finished |
|
Basement Type
|
Full (finished) |
|
Constructed Date
|
1977 |
|
Construction Material
|
Wood Frame |
|
Construction Style Attachment
|
Detached |
|
Cooling Type
|
None |
|
Fireplace Present
|
Yes |
|
Fireplace Total
|
1 |
|
Flooring Type
|
Hardwood |
|
Foundation Type
|
Poured Concrete |
|
Half Bath Total
|
1 |
|
Heating Fuel
|
Natural Gas |
|
Heating Type
|
Forced Air |
|
Size Interior
|
1,071 Ft2 |
|
Total Finished Area
|
1071 Sqft |
|
Type
|
House |
Parking
|
Detached Garage
|
2 |
|
Garage
|
|
|
Heated Garage
|
|
|
Other
|
|
Land
|
Acreage
|
No |
|
Fence Type
|
Fence |
|
Land Amenities
|
Park, Schools |
|
Landscape Features
|
Landscaped |
|
Size Depth
|
33.53 M |
|
Size Frontage
|
15.85 M |
|
Size Irregular
|
6240.00 |
|
Size Total
|
6240 Sqft|4,051 - 7,250 Sqft |
|
Size Total Text
|
6240 Sqft|4,051 - 7,250 Sqft |
|
Zoning Description
|
R1 |
Rooms
| Level |
Type |
Length |
Width |
Dimensions |
|
Lower Level |
Family Room |
|
|
21.33 Ft x 13.58 Ft |
|
Lower Level |
Bedroom |
|
|
16.25 Ft x 10.67 Ft |
|
Lower Level |
Other |
|
|
10.75 Ft x 10.50 Ft |
|
Lower Level |
Laundry Room |
|
|
7.58 Ft x 6.25 Ft |
|
Lower Level |
3pc Bathroom |
|
|
Measurements not available |
|
Main Level |
Living Room |
|
|
14.42 Ft x 13.83 Ft |
|
Main Level |
Kitchen |
|
|
11.08 Ft x 10.00 Ft |
|
Main Level |
Dining Room |
|
|
11.08 Ft x 7.33 Ft |
|
Main Level |
Primary Bedroom |
|
|
12.00 Ft x 11.17 Ft |
|
Main Level |
2pc Bathroom |
|
|
Measurements not available |
|
Main Level |
Bedroom |
|
|
10.42 Ft x 8.00 Ft |
|
Main Level |
Bedroom |
|
|
10.50 Ft x 8.92 Ft |
|
Main Level |
4pc Bathroom |
|
|
Measurements not available |
|
Main Level |
Other |
|
|
21.42 Ft x 11.25 Ft |
https://www.realtor.ca/real-estate/28162167/84-oliver-street-red-deer-oriole-park




































