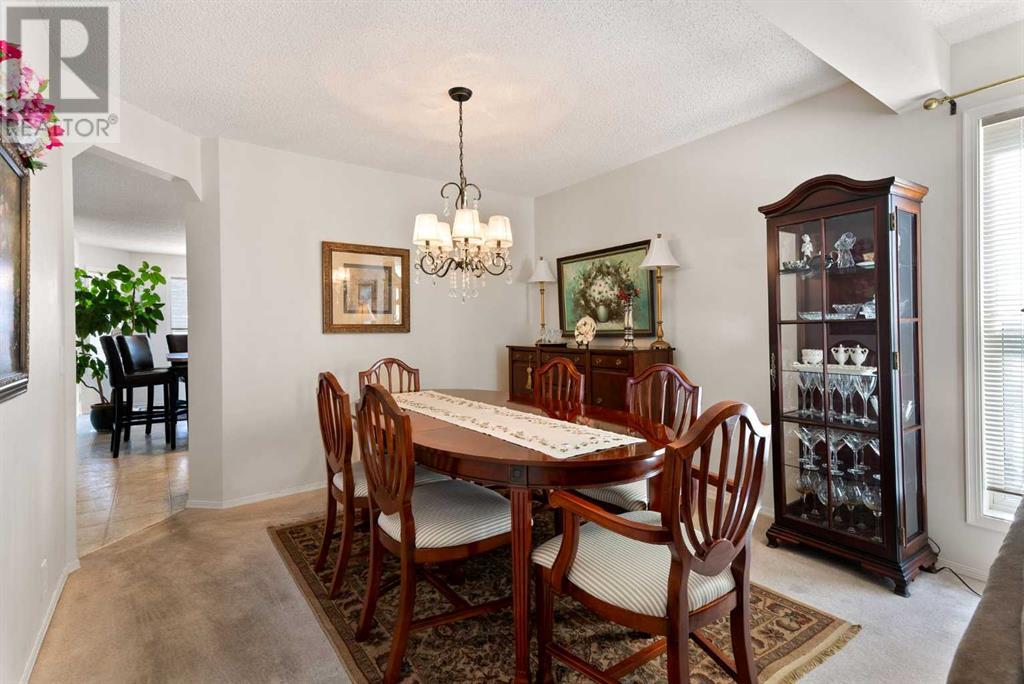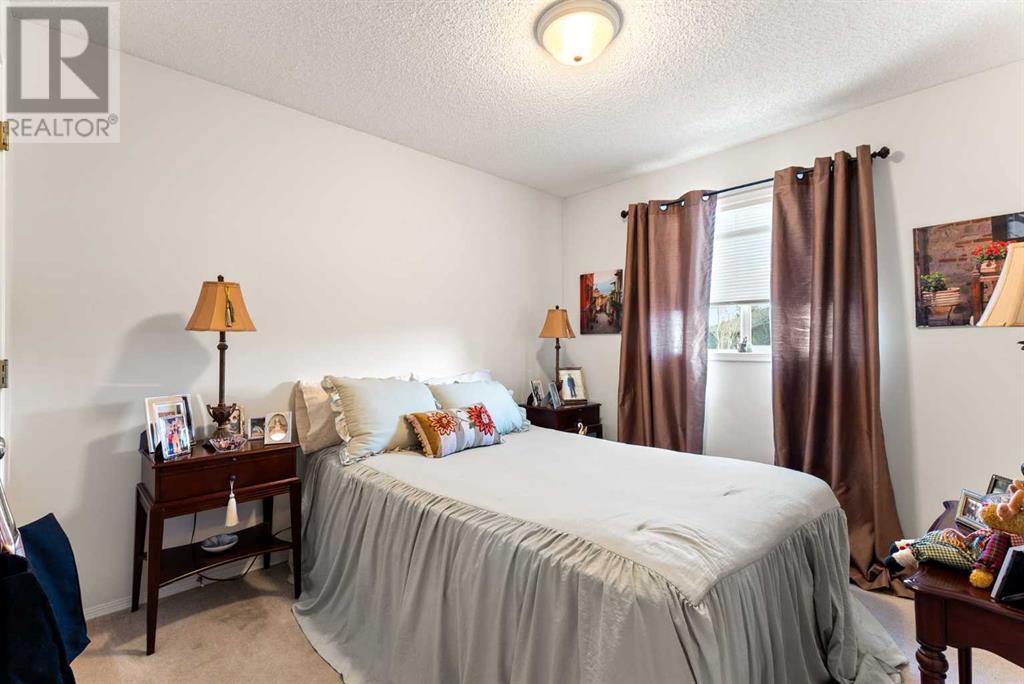3 Bedroom
3 Bathroom
1,945 ft2
Fireplace
None
Central Heating
Fruit Trees
$629,900
Welcome Home to 16386 Somercrest Street SW! This beautiful home has nearly 2000 square feet of finished living space PLUS an unfinished basement. It is nestled in the sought-after community of Somerset, located close to schools, parks, transit and shopping. Step inside to discover a thoughtful layout featuring a formal dining room and a bright front sitting area, perfect for entertaining. The kitchen is equipped with stainless steel appliances, including a Bosch dishwasher, a pantry, and a breakfast nook that overlooks the spacious backyard. A cozy family room with a gas fireplace provides additional space to relax with the family. Upstairs, you’ll find three generously sized bedrooms, including a spacious primary suite with a walk-in closet and a luxurious soaker tub. A large bonus area with a closet offers endless possibilities — from a home office to a playroom or media space. Enjoy the seasons on your large deck, the ideal space for outdoor dining or lounging, with a fully fenced, flat backyard complete with a mature trees. Additional features include main floor laundry, a double attached garage, central vacuum system, BBQ gas line and recent updates such as a newer roof and hot water tank. The unfinished basement provides a blank canvas for your future development ideas. Don’t miss your chance to own this wonderful family home in a great neighborhood! Book your showing today. (id:57810)
Property Details
|
MLS® Number
|
A2211286 |
|
Property Type
|
Single Family |
|
Neigbourhood
|
Somerset |
|
Community Name
|
Somerset |
|
Amenities Near By
|
Park, Playground, Shopping |
|
Features
|
Gas Bbq Hookup |
|
Parking Space Total
|
4 |
|
Plan
|
9910669 |
|
Structure
|
Deck |
Building
|
Bathroom Total
|
3 |
|
Bedrooms Above Ground
|
3 |
|
Bedrooms Total
|
3 |
|
Appliances
|
Refrigerator, Dishwasher, Stove, Microwave Range Hood Combo, Garage Door Opener, Washer & Dryer |
|
Basement Development
|
Unfinished |
|
Basement Type
|
Full (unfinished) |
|
Constructed Date
|
1999 |
|
Construction Style Attachment
|
Detached |
|
Cooling Type
|
None |
|
Exterior Finish
|
Vinyl Siding |
|
Fireplace Present
|
Yes |
|
Fireplace Total
|
1 |
|
Flooring Type
|
Carpeted, Linoleum |
|
Foundation Type
|
Poured Concrete |
|
Half Bath Total
|
1 |
|
Heating Fuel
|
Natural Gas |
|
Heating Type
|
Central Heating |
|
Stories Total
|
2 |
|
Size Interior
|
1,945 Ft2 |
|
Total Finished Area
|
1945.13 Sqft |
|
Type
|
House |
Parking
Land
|
Acreage
|
No |
|
Fence Type
|
Fence |
|
Land Amenities
|
Park, Playground, Shopping |
|
Landscape Features
|
Fruit Trees |
|
Size Frontage
|
4.05 M |
|
Size Irregular
|
444.00 |
|
Size Total
|
444 M2|4,051 - 7,250 Sqft |
|
Size Total Text
|
444 M2|4,051 - 7,250 Sqft |
|
Zoning Description
|
R-cg |
Rooms
| Level |
Type |
Length |
Width |
Dimensions |
|
Main Level |
Living Room |
|
|
10.33 Ft x 11.25 Ft |
|
Main Level |
Dining Room |
|
|
10.17 Ft x 11.00 Ft |
|
Main Level |
Kitchen |
|
|
15.33 Ft x 12.67 Ft |
|
Main Level |
Breakfast |
|
|
7.25 Ft x 12.67 Ft |
|
Main Level |
Family Room |
|
|
13.50 Ft x 14.42 Ft |
|
Main Level |
2pc Bathroom |
|
|
7.00 Ft x 2.75 Ft |
|
Upper Level |
Primary Bedroom |
|
|
16.17 Ft x 12.67 Ft |
|
Upper Level |
4pc Bathroom |
|
|
8.75 Ft x 9.33 Ft |
|
Upper Level |
Bedroom |
|
|
13.33 Ft x 10.50 Ft |
|
Upper Level |
Bedroom |
|
|
13.50 Ft x 9.58 Ft |
|
Upper Level |
4pc Bathroom |
|
|
4.92 Ft x 8.00 Ft |
|
Upper Level |
Bonus Room |
|
|
11.00 Ft x 11.83 Ft |
https://www.realtor.ca/real-estate/28161534/16386-somercrest-street-sw-calgary-somerset
























