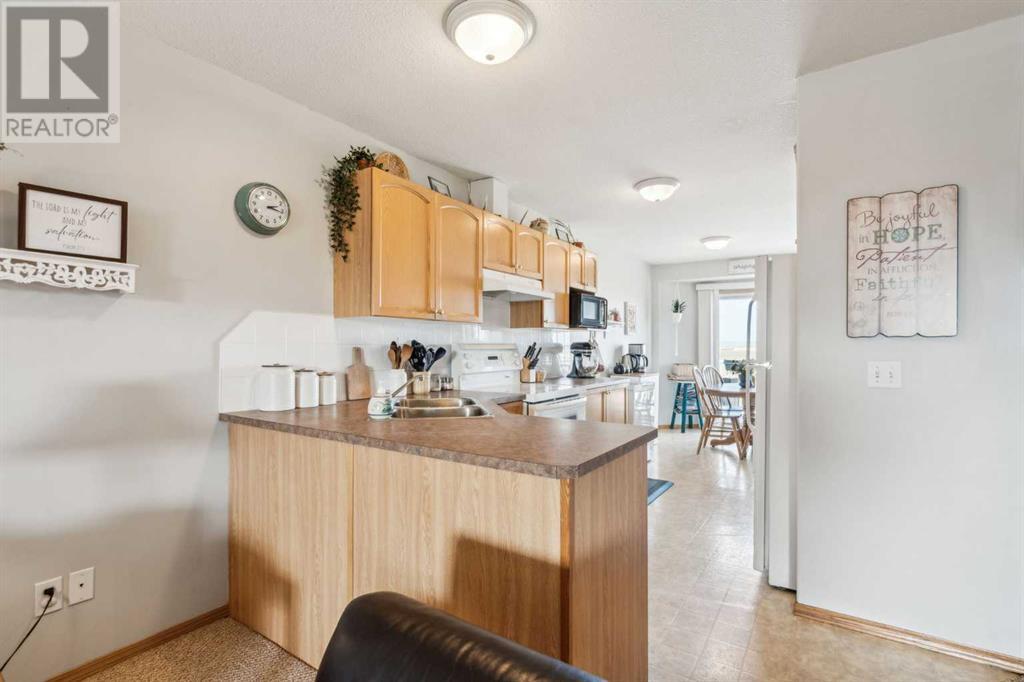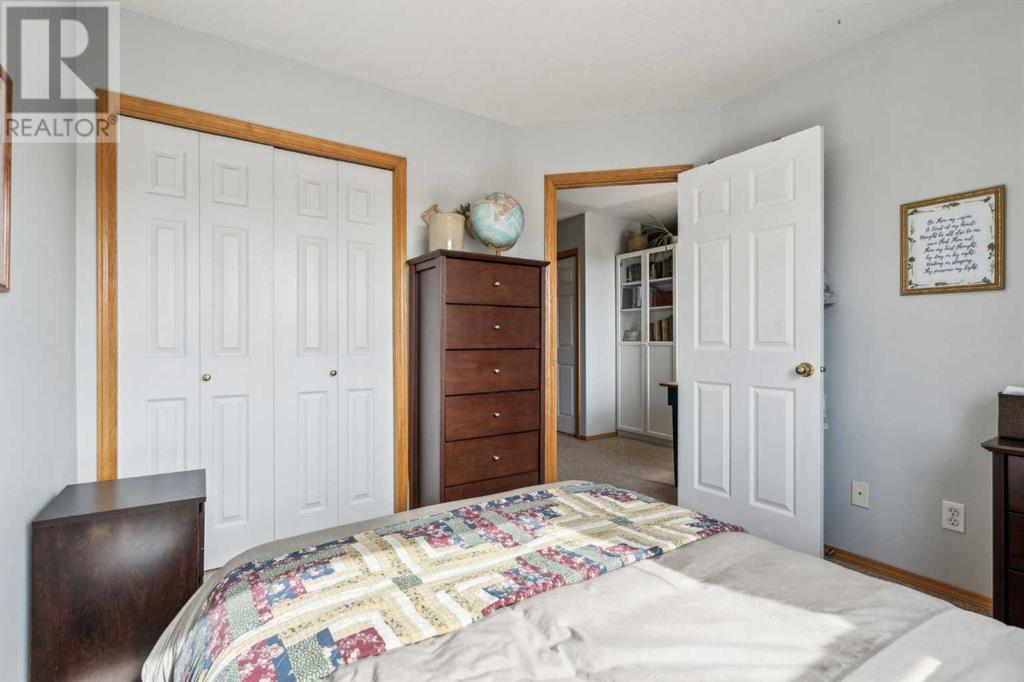1204 Eagleview Place Nw High River, Alberta T1V 1Y8
$220,000Maintenance, Common Area Maintenance, Insurance, Ground Maintenance, Property Management, Reserve Fund Contributions, Waste Removal
$235 Monthly
Maintenance, Common Area Maintenance, Insurance, Ground Maintenance, Property Management, Reserve Fund Contributions, Waste Removal
$235 MonthlyWelcome to this beautifully maintained 2-bedroom townhome in the desirable community of Eagle View Estates. This upper-level unit offers privacy and comfort with no one living above you, and a thoughtful layout perfect for first-time buyers, downsizers, or investors.Step inside through the ground-level entrance and head upstairs to a bright and spacious living area. The large living room is ideal for relaxing or entertaining, while the functional kitchen features a pantry, ample cabinet space, and a dining area that opens to your private deck—perfect for morning coffee or evening unwinding while enjoying peaceful views of the green space behind.The master bedroom is tucked away near a full 4-piece bathroom, offering convenience and privacy. A second bedroom is located at the front of the unit—great as a guest room, office, or hobby space. You'll also appreciate the in-suite laundry and generous storage throughout.One assigned parking stall is included, and the complex is well-managed with a friendly, quiet atmosphere. This move-in-ready home combines comfort, functionality, and value.Don’t miss your chance to own in this sought-after community! (id:57810)
Property Details
| MLS® Number | A2210653 |
| Property Type | Single Family |
| Community Name | Eagleview Estates |
| Community Features | Pets Allowed With Restrictions |
| Features | No Animal Home, No Smoking Home, Parking |
| Parking Space Total | 1 |
| Plan | 0312286 |
| Structure | Deck |
Building
| Bathroom Total | 1 |
| Bedrooms Above Ground | 2 |
| Bedrooms Total | 2 |
| Appliances | Refrigerator, Dishwasher, Stove, Microwave, Hood Fan, Washer & Dryer |
| Basement Type | None |
| Constructed Date | 2003 |
| Construction Material | Wood Frame |
| Construction Style Attachment | Attached |
| Cooling Type | None |
| Flooring Type | Carpeted, Linoleum |
| Foundation Type | Poured Concrete |
| Heating Type | In Floor Heating |
| Stories Total | 1 |
| Size Interior | 1,026 Ft2 |
| Total Finished Area | 1026.38 Sqft |
| Type | Row / Townhouse |
Land
| Acreage | No |
| Fence Type | Not Fenced |
| Size Irregular | 82.70 |
| Size Total | 82.7 M2|0-4,050 Sqft |
| Size Total Text | 82.7 M2|0-4,050 Sqft |
| Zoning Description | Tnd |
Rooms
| Level | Type | Length | Width | Dimensions |
|---|---|---|---|---|
| Main Level | 4pc Bathroom | 4.92 Ft x 7.92 Ft | ||
| Main Level | Bedroom | 9.83 Ft x 9.75 Ft | ||
| Main Level | Den | 10.17 Ft x 7.58 Ft | ||
| Main Level | Dining Room | 9.08 Ft x 10.33 Ft | ||
| Main Level | Kitchen | 9.33 Ft x 11.17 Ft | ||
| Main Level | Living Room | 15.42 Ft x 15.83 Ft | ||
| Main Level | Primary Bedroom | 9.67 Ft x 12.42 Ft | ||
| Main Level | Furnace | 3.83 Ft x 4.33 Ft |
https://www.realtor.ca/real-estate/28161359/1204-eagleview-place-nw-high-river-eagleview-estates
Contact Us
Contact us for more information






























