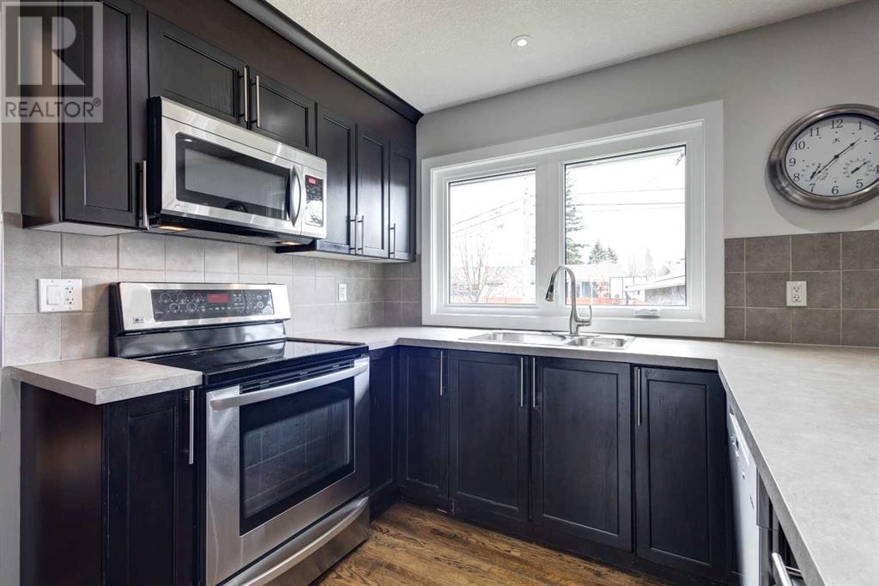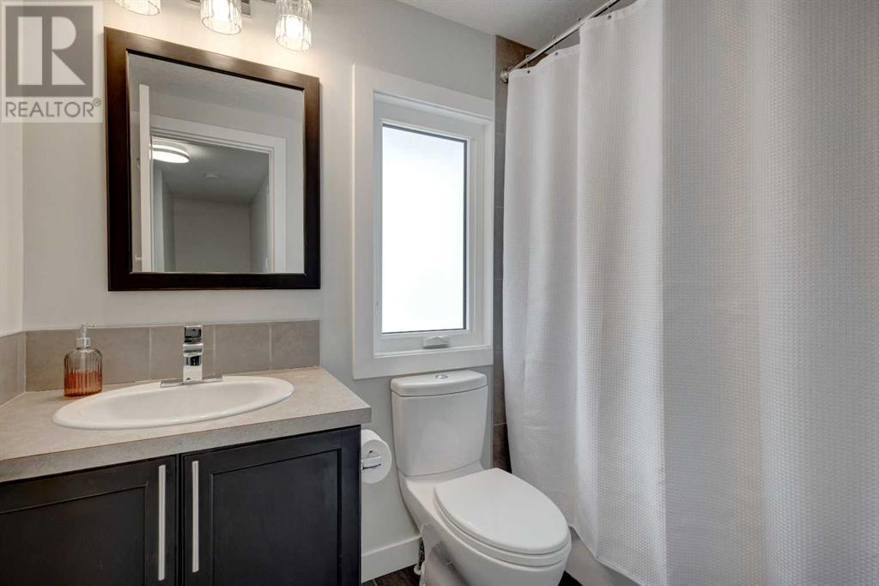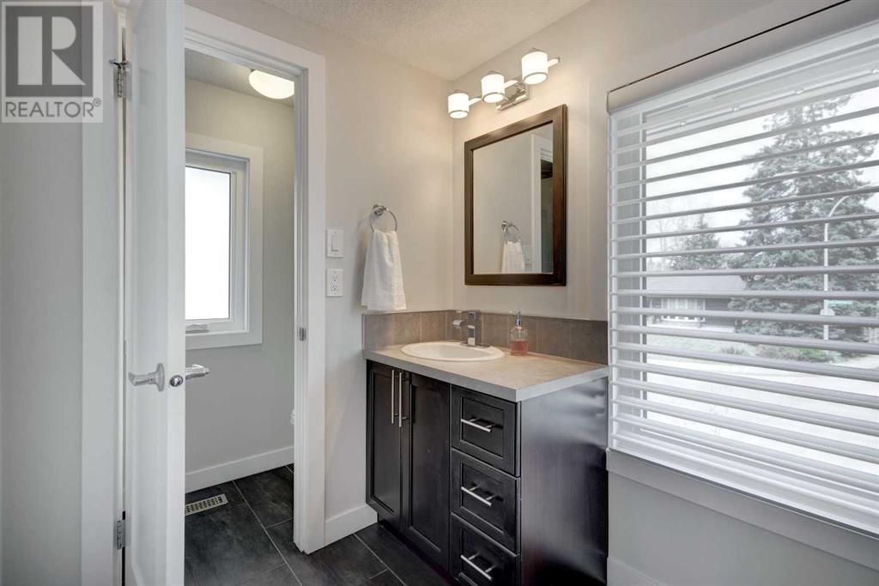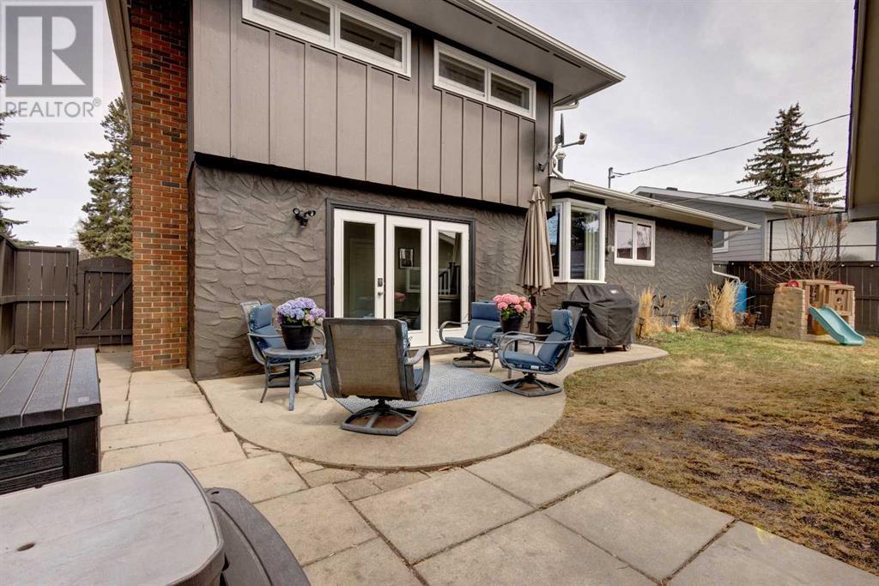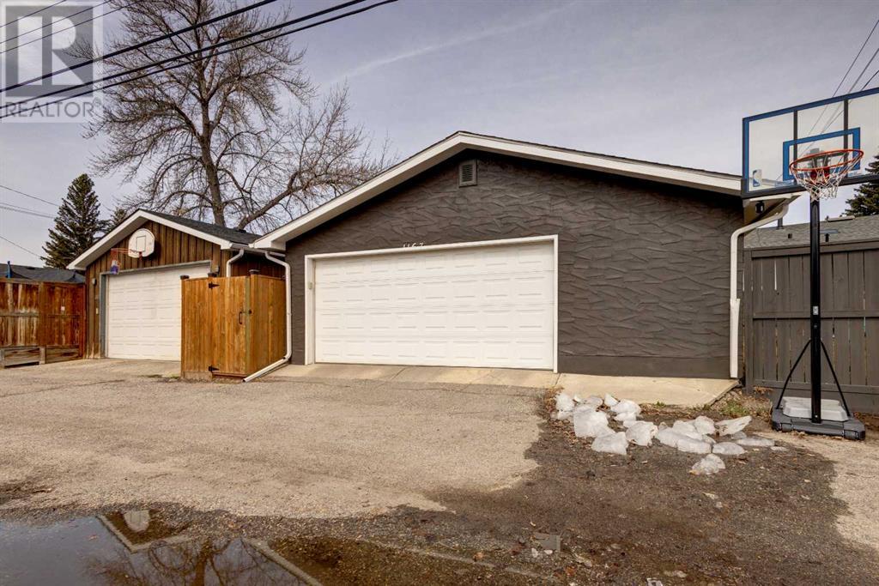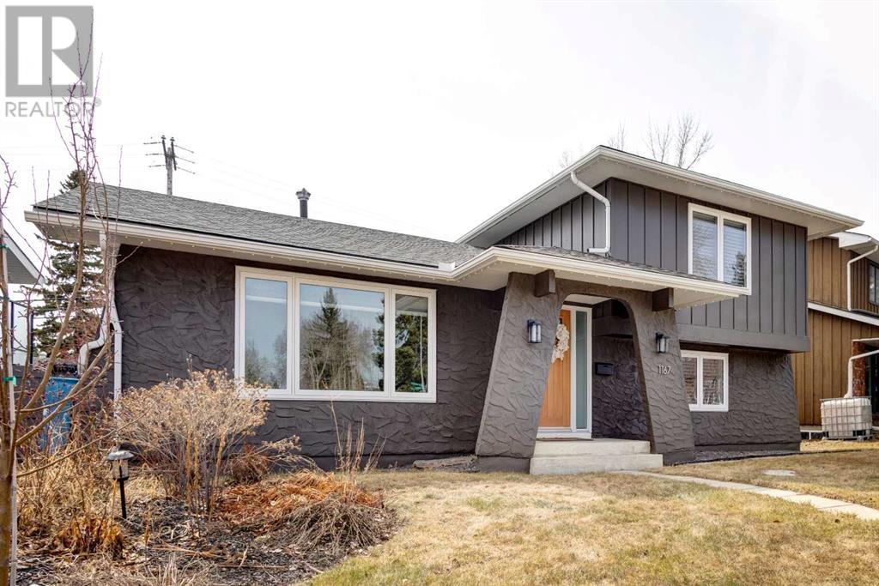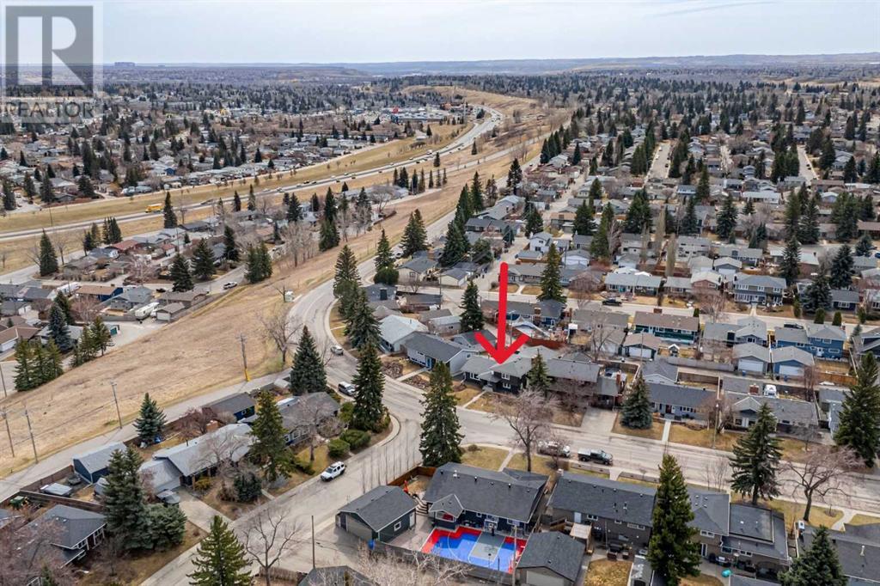4 Bedroom
3 Bathroom
1,711 ft2
Fireplace
Central Air Conditioning
Forced Air
Landscaped, Lawn
$799,900
Discover this inviting 2-storey detached home in Calgary’s prestigious original lake community, complete with full lake access for endless summer enjoyment. Spanning 1,710 sqft, this residence offers a smart layout with 3 bedrooms upstairs, including a primary with a 3-piece ensuite, plus a full 4-piece bathroom. The main floor features a versatile bedroom that doubles as an office, paired with a convenient 2-piece bath.Beautiful hardwood flows throughout, complemented by ceramic tile in the bathrooms and laundry room. A cozy gas fireplace in the family room sets the tone for warm gatherings, while the updated kitchen shines with modern finishes. Recessed lighting and Hunter Douglas motorized blinds in the primary bedroom, office, and living room add a touch of elegance. Many windows are new vinyl, enhancing efficiency and style.Outside, the home boasts Gemstone lights, a paved back lane, and a massive insulated oversized garage—perfect for a handyman or extra storage. Rain barrels integrated into the eavestroughs provide an eco-friendly touch. Recent upgrades include two high-efficiency furnaces (2022), thoughtfully repositioned to allow for an open-concept basement design, which remains unfinished and ready for your vision. A new hot water tank (2022), water softener, and A/C ensure year-round comfort. Vibrant perennial beds grace the front and back yards, adding charm and low-maintenance appeal.Located in an exclusive community with lake privileges, this well-maintained home blends practicality with modern updates at a competitive price. Schedule your viewing today! (id:57810)
Property Details
|
MLS® Number
|
A2211032 |
|
Property Type
|
Single Family |
|
Neigbourhood
|
Lake Bonavista |
|
Community Name
|
Lake Bonavista |
|
Amenities Near By
|
Park, Playground, Recreation Nearby, Schools, Shopping, Water Nearby |
|
Community Features
|
Lake Privileges, Fishing |
|
Features
|
Back Lane, Pvc Window, No Smoking Home, Level |
|
Parking Space Total
|
2 |
|
Plan
|
7888jk |
Building
|
Bathroom Total
|
3 |
|
Bedrooms Above Ground
|
4 |
|
Bedrooms Total
|
4 |
|
Appliances
|
Refrigerator, Dishwasher, Stove, Garburator, Microwave Range Hood Combo, Window Coverings, Garage Door Opener, Washer & Dryer |
|
Basement Development
|
Unfinished |
|
Basement Type
|
Full (unfinished) |
|
Constructed Date
|
1971 |
|
Construction Material
|
Wood Frame |
|
Construction Style Attachment
|
Detached |
|
Cooling Type
|
Central Air Conditioning |
|
Exterior Finish
|
Stucco |
|
Fireplace Present
|
Yes |
|
Fireplace Total
|
1 |
|
Flooring Type
|
Ceramic Tile, Hardwood |
|
Foundation Type
|
Poured Concrete |
|
Half Bath Total
|
1 |
|
Heating Type
|
Forced Air |
|
Stories Total
|
2 |
|
Size Interior
|
1,711 Ft2 |
|
Total Finished Area
|
1710.59 Sqft |
|
Type
|
House |
Parking
|
Detached Garage
|
2 |
|
Oversize
|
|
Land
|
Acreage
|
No |
|
Fence Type
|
Fence |
|
Land Amenities
|
Park, Playground, Recreation Nearby, Schools, Shopping, Water Nearby |
|
Landscape Features
|
Landscaped, Lawn |
|
Size Frontage
|
20.39 M |
|
Size Irregular
|
489.00 |
|
Size Total
|
489 M2|4,051 - 7,250 Sqft |
|
Size Total Text
|
489 M2|4,051 - 7,250 Sqft |
|
Zoning Description
|
R-cg |
Rooms
| Level |
Type |
Length |
Width |
Dimensions |
|
Second Level |
3pc Bathroom |
|
|
7.83 Ft x 2.58 Ft |
|
Second Level |
4pc Bathroom |
|
|
8.17 Ft x 4.92 Ft |
|
Second Level |
Bedroom |
|
|
10.17 Ft x 8.75 Ft |
|
Second Level |
Bedroom |
|
|
10.08 Ft x 8.67 Ft |
|
Second Level |
Primary Bedroom |
|
|
12.67 Ft x 14.83 Ft |
|
Main Level |
2pc Bathroom |
|
|
4.67 Ft x 5.17 Ft |
|
Main Level |
Bedroom |
|
|
10.08 Ft x 9.42 Ft |
|
Main Level |
Dining Room |
|
|
11.92 Ft x 10.33 Ft |
|
Main Level |
Family Room |
|
|
11.33 Ft x 17.33 Ft |
|
Main Level |
Kitchen |
|
|
11.33 Ft x 15.25 Ft |
|
Main Level |
Laundry Room |
|
|
4.92 Ft x 5.58 Ft |
|
Main Level |
Living Room |
|
|
14.33 Ft x 17.75 Ft |
|
Main Level |
Other |
|
|
3.33 Ft x 5.58 Ft |
https://www.realtor.ca/real-estate/28159352/1167-lake-bonavista-drive-se-calgary-lake-bonavista













