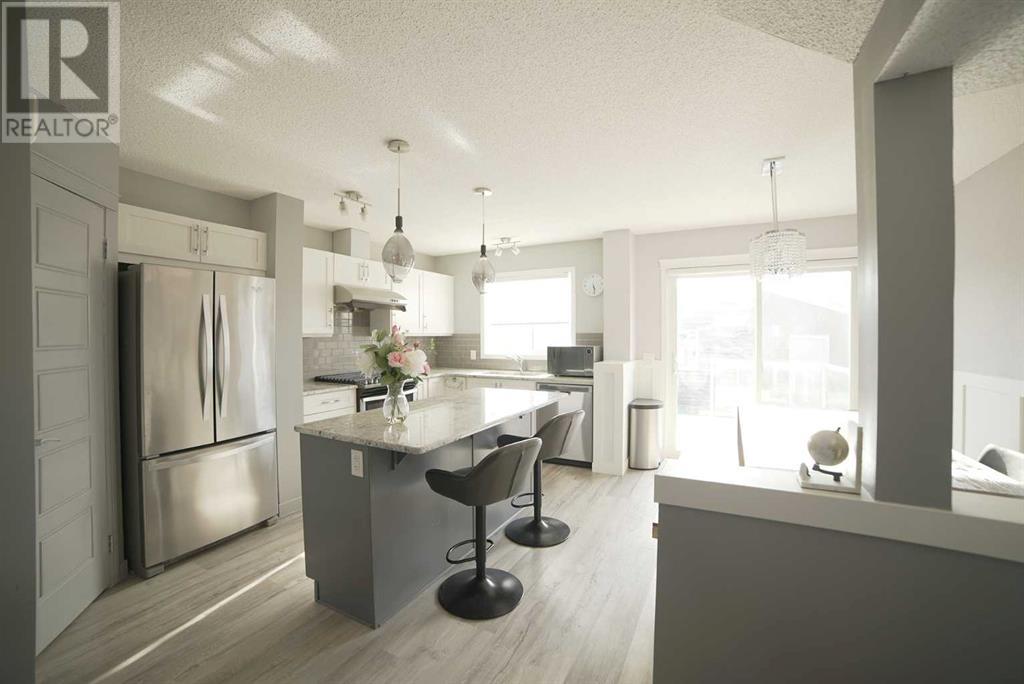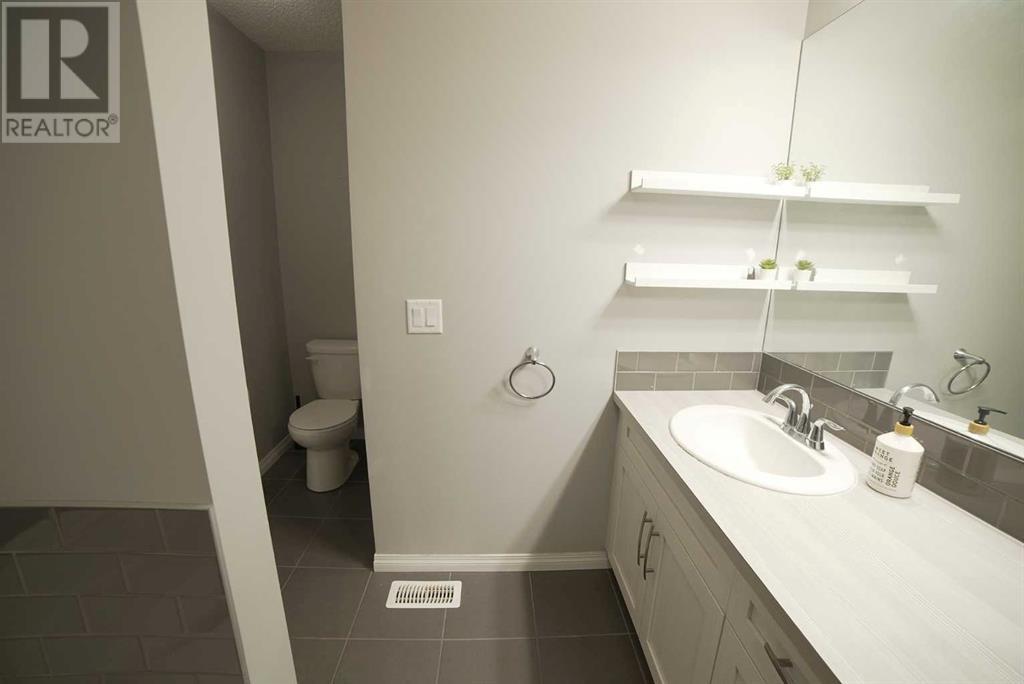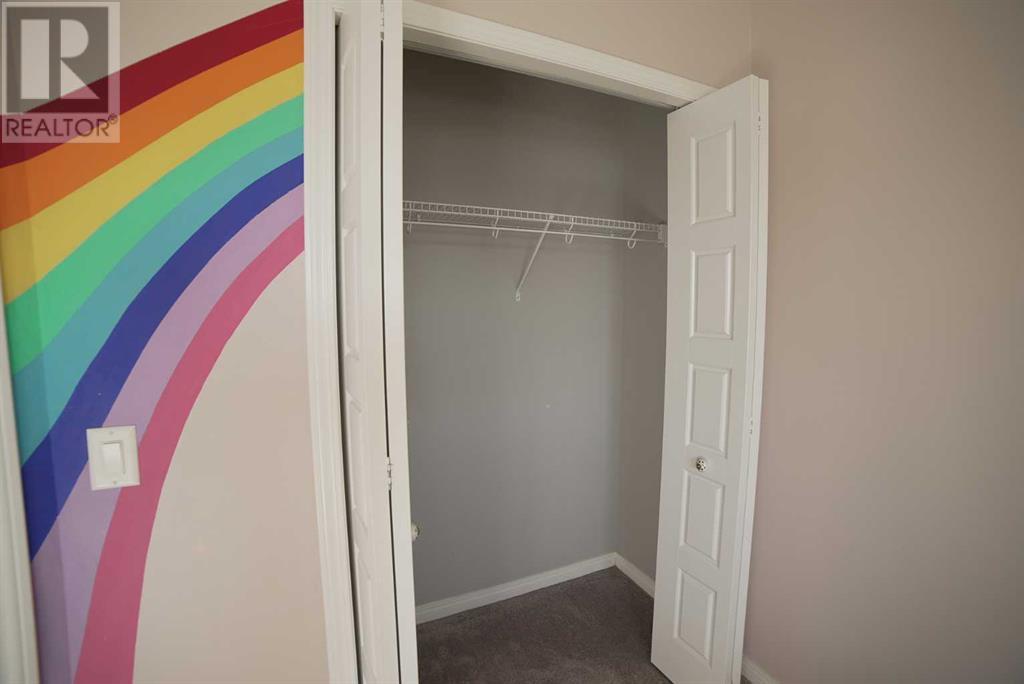3 Bedroom
4 Bathroom
1,412 ft2
Fireplace
Central Air Conditioning
Forced Air
Landscaped
$599,900
Welcome to this beautifully maintained duplex in a vibrant community-perfect for your families! This spacious 1,400 sq.ft. home offers 3 bedrooms and 2.5 bathrooms, including a primary bedroom with a private en-suite for your comfort. The layout is bright and functional, with an additional side entrance to the basement-ideal for a home business, private workspace, or future development. Enjoy the west-facing backyard with a huge deck and patio, perfect for relaxing or entertaining! The large double detached garage offers ample storage and convenience, while the man-made lawn provides a virtually maintenance-free outdoor space. Located directly across from a park and just steps to the community clubhouse and lake, this home brings nature and recreation right to your doorstep. With nearby schools, and easy access to both Deerfoot and Stoney Trail, commuting is a breeze. Don't miss this opportunity to live in a family-friendly Neighborhood with everything you need close by! (id:57810)
Property Details
|
MLS® Number
|
A2210138 |
|
Property Type
|
Single Family |
|
Neigbourhood
|
Auburn Bay |
|
Community Name
|
Auburn Bay |
|
Amenities Near By
|
Park, Playground, Schools, Shopping, Water Nearby |
|
Community Features
|
Lake Privileges, Fishing |
|
Features
|
Back Lane, Pvc Window |
|
Parking Space Total
|
2 |
|
Plan
|
1413307 |
|
Structure
|
Deck |
Building
|
Bathroom Total
|
4 |
|
Bedrooms Above Ground
|
3 |
|
Bedrooms Total
|
3 |
|
Amenities
|
Clubhouse |
|
Appliances
|
Washer, Refrigerator, Gas Stove(s), Dishwasher, Dryer, Window Coverings, Garage Door Opener |
|
Basement Development
|
Partially Finished |
|
Basement Type
|
Full (partially Finished) |
|
Constructed Date
|
2016 |
|
Construction Material
|
Wood Frame |
|
Construction Style Attachment
|
Semi-detached |
|
Cooling Type
|
Central Air Conditioning |
|
Exterior Finish
|
Vinyl Siding |
|
Fireplace Present
|
Yes |
|
Fireplace Total
|
1 |
|
Flooring Type
|
Carpeted, Ceramic Tile, Vinyl |
|
Foundation Type
|
Poured Concrete |
|
Half Bath Total
|
2 |
|
Heating Fuel
|
Natural Gas |
|
Heating Type
|
Forced Air |
|
Stories Total
|
2 |
|
Size Interior
|
1,412 Ft2 |
|
Total Finished Area
|
1411.5 Sqft |
|
Type
|
Duplex |
Parking
Land
|
Acreage
|
No |
|
Fence Type
|
Fence |
|
Land Amenities
|
Park, Playground, Schools, Shopping, Water Nearby |
|
Landscape Features
|
Landscaped |
|
Size Depth
|
34.57 M |
|
Size Frontage
|
8.98 M |
|
Size Irregular
|
275.00 |
|
Size Total
|
275 M2|0-4,050 Sqft |
|
Size Total Text
|
275 M2|0-4,050 Sqft |
|
Zoning Description
|
R-g |
Rooms
| Level |
Type |
Length |
Width |
Dimensions |
|
Second Level |
Primary Bedroom |
|
|
15.17 Ft x 10.83 Ft |
|
Second Level |
Other |
|
|
5.83 Ft x 5.00 Ft |
|
Second Level |
4pc Bathroom |
|
|
14.92 Ft x 7.75 Ft |
|
Second Level |
Laundry Room |
|
|
3.42 Ft x 3.67 Ft |
|
Second Level |
4pc Bathroom |
|
|
5.17 Ft x 4.92 Ft |
|
Second Level |
Bedroom |
|
|
10.17 Ft x 8.33 Ft |
|
Second Level |
Bedroom |
|
|
10.50 Ft x 8.33 Ft |
|
Basement |
Recreational, Games Room |
|
|
25.42 Ft x 8.92 Ft |
|
Basement |
Den |
|
|
8.67 Ft x 7.42 Ft |
|
Basement |
2pc Bathroom |
|
|
7.08 Ft x 5.42 Ft |
|
Basement |
Furnace |
|
|
9.92 Ft x 16.42 Ft |
|
Main Level |
Other |
|
|
4.17 Ft x 3.67 Ft |
|
Main Level |
Living Room |
|
|
14.67 Ft x 17.08 Ft |
|
Main Level |
2pc Bathroom |
|
|
5.67 Ft x 5.08 Ft |
|
Main Level |
Kitchen |
|
|
14.17 Ft x 9.00 Ft |
|
Main Level |
Dining Room |
|
|
10.33 Ft x 9.00 Ft |
|
Main Level |
Pantry |
|
|
3.67 Ft x 3.67 Ft |
https://www.realtor.ca/real-estate/28155015/145-auburn-meadows-way-se-calgary-auburn-bay






































