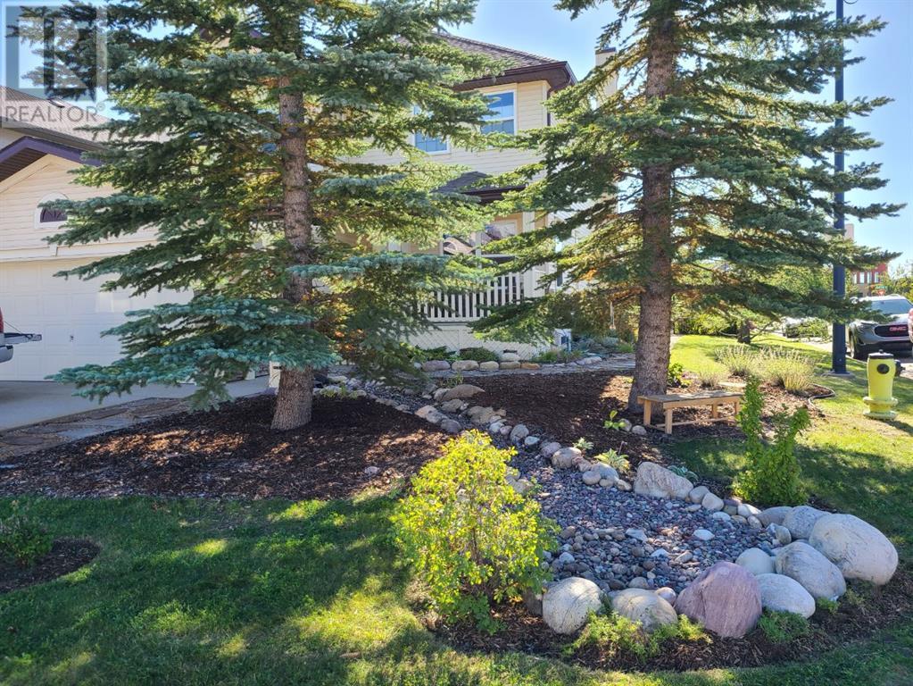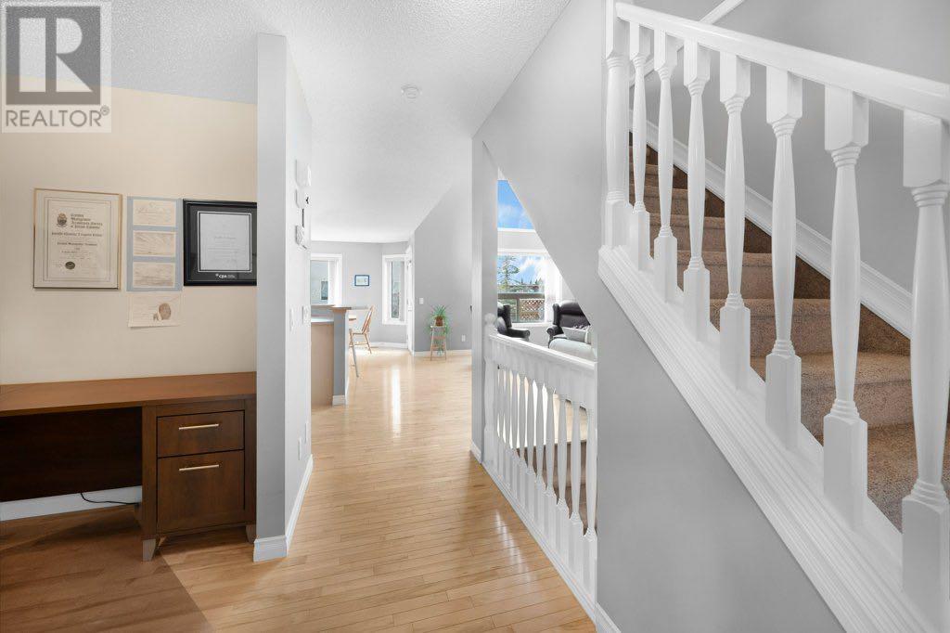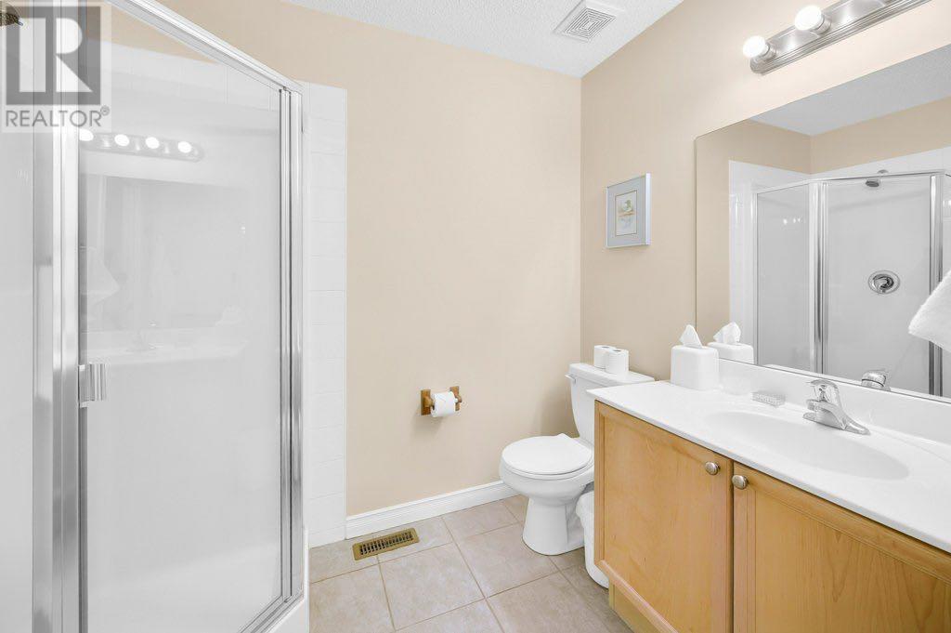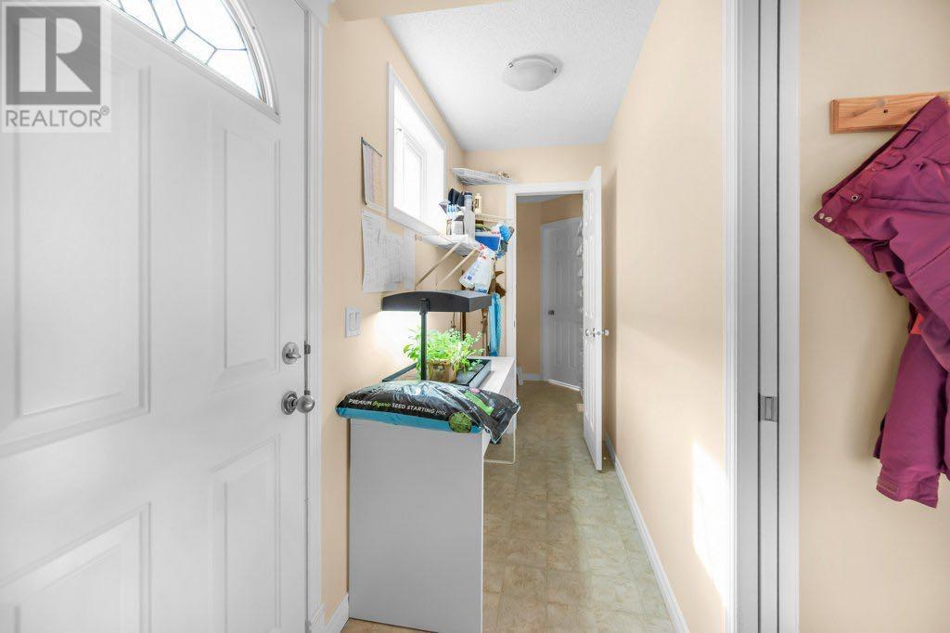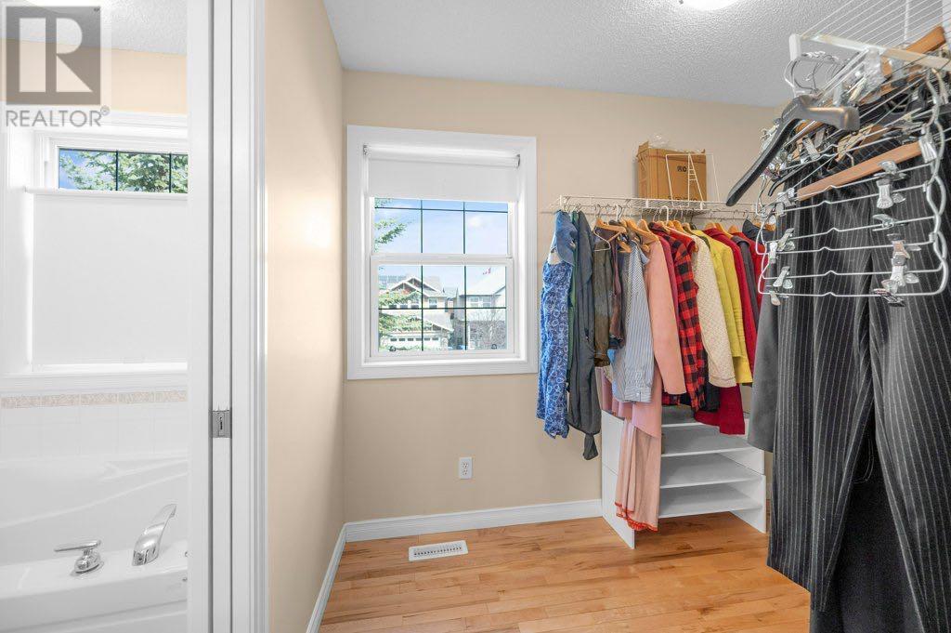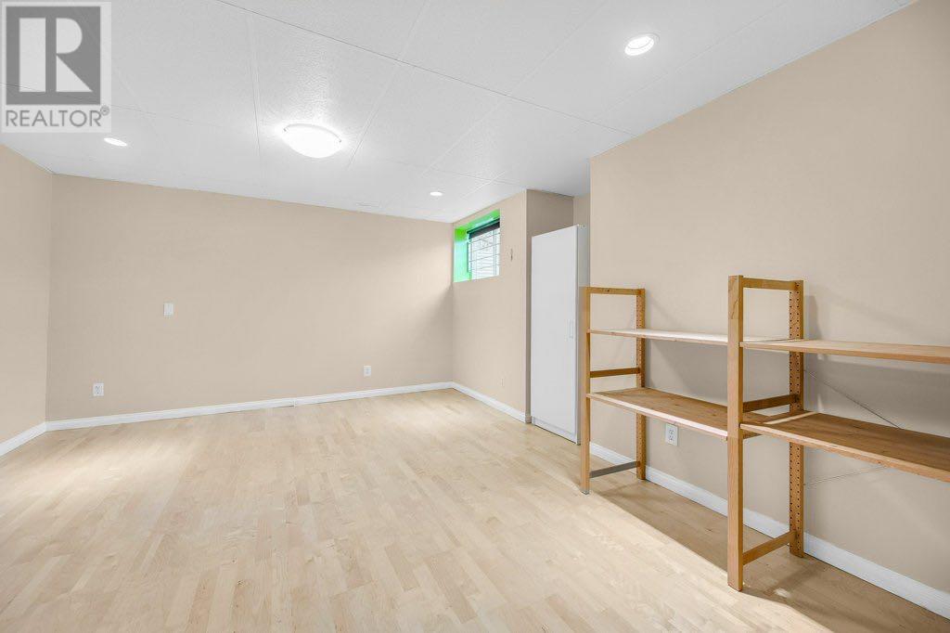4 Bedroom
3 Bathroom
2,332 ft2
Fireplace
None
Other, Forced Air
Garden Area, Landscaped, Lawn
$835,000
Welcome to Your Bright and Magnificent Home!Nestled on a large corner lot, this stunning property boasts VAULTED CEILINGS and the convenience of no sidewalk to shovel. The bright kitchen features a walkthrough pantry, plenty of COUNTER SPACE, maple cabinetry, and a separate island.Step outdoors to BBQ in a gardener's paradise with LOW MAINTENANCE perennials and a food forest. The casual dining area offers a breathtaking view of the large, fully fenced, south-facing backyard, and both are open to the spacious family room, which is filled with LOTS OF LIGHT and features a built-in stone-surrounded wood-burning fireplace. The hardwood flooring throughout the home is in great condition!The main level also includes a formal dining room, a formal living room, a den, and a bathroom with a shower. Upstairs, you'll find FOUR LARGE BEDROOMS and a full bathroom. The master bedroom is a true retreat with a walk-in closet and an ensuite featuring a large soaker tub.The partly developed lower level includes a finished den and offers much potential for future development.Located just a short walk from the Waldorf School and close to the French and International School, parks, a seasonal ice rink, and walking paths. Enjoy easy access to downtown, Bow Trail, and Stoney Trail.Don't miss the opportunity to make this magnificent home yours! (id:57810)
Property Details
|
MLS® Number
|
A2210270 |
|
Property Type
|
Single Family |
|
Neigbourhood
|
Cougar Ridge |
|
Community Name
|
Cougar Ridge |
|
Amenities Near By
|
Park, Playground, Schools, Shopping |
|
Features
|
Treed, Pvc Window, Closet Organizers, No Animal Home, No Smoking Home, Gas Bbq Hookup |
|
Parking Space Total
|
4 |
|
Plan
|
0311042 |
|
Structure
|
Deck, See Remarks |
Building
|
Bathroom Total
|
3 |
|
Bedrooms Above Ground
|
4 |
|
Bedrooms Total
|
4 |
|
Appliances
|
Washer, Refrigerator, Dishwasher, Stove, Dryer, Hood Fan, Window Coverings, Garage Door Opener |
|
Basement Development
|
Partially Finished |
|
Basement Type
|
Full (partially Finished) |
|
Constructed Date
|
2003 |
|
Construction Material
|
Wood Frame |
|
Construction Style Attachment
|
Detached |
|
Cooling Type
|
None |
|
Exterior Finish
|
Stone, Vinyl Siding |
|
Fireplace Present
|
Yes |
|
Fireplace Total
|
1 |
|
Flooring Type
|
Carpeted, Ceramic Tile, Hardwood, Laminate, Linoleum |
|
Foundation Type
|
Poured Concrete |
|
Heating Fuel
|
Natural Gas |
|
Heating Type
|
Other, Forced Air |
|
Stories Total
|
2 |
|
Size Interior
|
2,332 Ft2 |
|
Total Finished Area
|
2332.2 Sqft |
|
Type
|
House |
Parking
Land
|
Acreage
|
No |
|
Fence Type
|
Fence |
|
Land Amenities
|
Park, Playground, Schools, Shopping |
|
Landscape Features
|
Garden Area, Landscaped, Lawn |
|
Size Frontage
|
15.85 M |
|
Size Irregular
|
546.00 |
|
Size Total
|
546 M2|4,051 - 7,250 Sqft |
|
Size Total Text
|
546 M2|4,051 - 7,250 Sqft |
|
Zoning Description
|
Residential - Low Density Mixed Housing (r-g) |
Rooms
| Level |
Type |
Length |
Width |
Dimensions |
|
Second Level |
3pc Bathroom |
|
|
5.92 Ft x 8.25 Ft |
|
Second Level |
4pc Bathroom |
|
|
11.25 Ft x 7.58 Ft |
|
Second Level |
Bedroom |
|
|
9.92 Ft x 13.25 Ft |
|
Second Level |
Bedroom |
|
|
11.25 Ft x 11.00 Ft |
|
Second Level |
Bedroom |
|
|
15.58 Ft x 15.83 Ft |
|
Second Level |
Primary Bedroom |
|
|
13.50 Ft x 13.42 Ft |
|
Second Level |
Other |
|
|
8.50 Ft x 8.58 Ft |
|
Lower Level |
Laundry Room |
|
|
15.17 Ft x 20.42 Ft |
|
Lower Level |
Den |
|
|
14.83 Ft x 15.67 Ft |
|
Lower Level |
Storage |
|
|
14.58 Ft x 32.00 Ft |
|
Lower Level |
Other |
|
|
12.67 Ft x 5.92 Ft |
|
Main Level |
3pc Bathroom |
|
|
7.92 Ft x 5.83 Ft |
|
Main Level |
Dining Room |
|
|
9.17 Ft x 9.92 Ft |
|
Main Level |
Family Room |
|
|
29.00 Ft x 22.17 Ft |
|
Main Level |
Living Room |
|
|
9.92 Ft x 10.67 Ft |
|
Main Level |
Other |
|
|
3.92 Ft x 16.67 Ft |
|
Main Level |
Office |
|
|
7.00 Ft x 8.83 Ft |
https://www.realtor.ca/real-estate/28155539/93-cougarstone-terrace-sw-calgary-cougar-ridge



