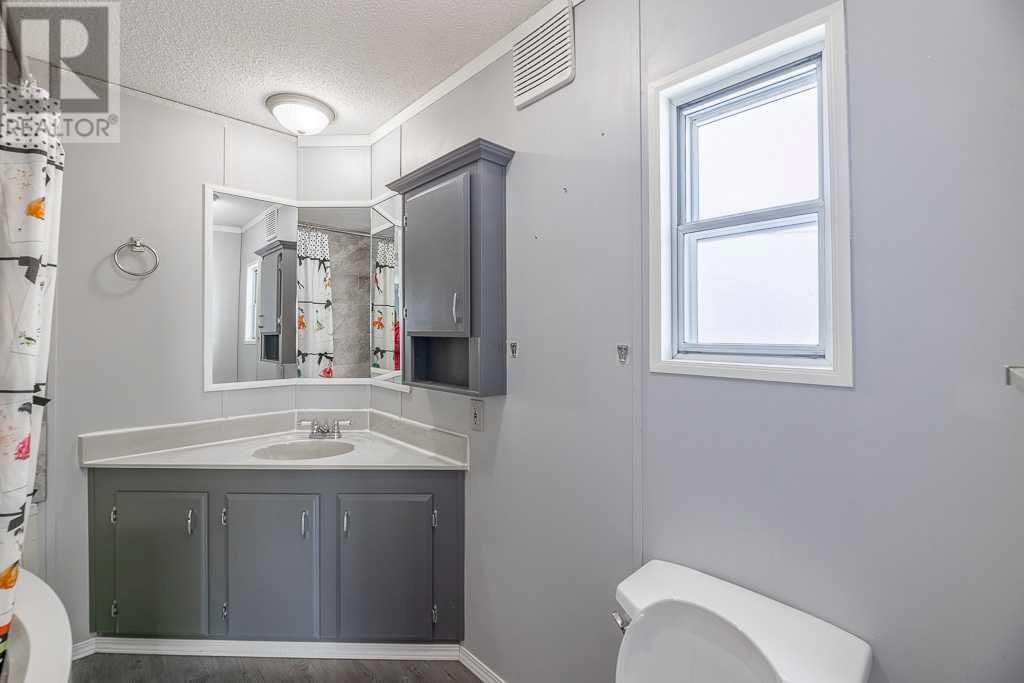3 Bedroom
2 Bathroom
1,280 ft2
Mobile Home
None
Forced Air
$72,900
Don't wait to view this 1989 Regent mobile in a well liked location in Benalto. It features a functionable floor plan with 3 bedrooms and 2 full baths, vaulted ceilings, deck, parking pad, and has an open field to the north. Approx 7 years ago it underwent renos including shingles, windows, hot water tank, siding, ceiling fans and more. The skirting was recently professionally insulated and sealed using 2 1/2 inch styrofoam to keep the pipes thawed, the rodents out, and the heating bills down! Park approval is required,2 pets max (21" high and 30 lbs) must be registered. Low lot rent of $630 includes your water,sewer and garbage! Application approval is 2 to 3 business days. (id:57810)
Property Details
|
MLS® Number
|
A2210734 |
|
Property Type
|
Single Family |
|
Amenities Near By
|
Playground |
|
Community Features
|
Pets Allowed With Restrictions |
|
Features
|
Pvc Window |
|
Parking Space Total
|
2 |
|
Structure
|
Deck |
Building
|
Bathroom Total
|
2 |
|
Bedrooms Above Ground
|
3 |
|
Bedrooms Total
|
3 |
|
Appliances
|
Refrigerator, Dishwasher, Stove, Microwave, Window Coverings, Washer & Dryer |
|
Architectural Style
|
Mobile Home |
|
Constructed Date
|
1989 |
|
Construction Material
|
Wood Frame |
|
Cooling Type
|
None |
|
Exterior Finish
|
Vinyl Siding |
|
Flooring Type
|
Carpeted, Laminate, Linoleum |
|
Foundation Type
|
Piled |
|
Heating Fuel
|
Natural Gas |
|
Heating Type
|
Forced Air |
|
Stories Total
|
1 |
|
Size Interior
|
1,280 Ft2 |
|
Total Finished Area
|
1280 Sqft |
|
Type
|
Mobile Home |
Parking
Land
|
Acreage
|
No |
|
Fence Type
|
Not Fenced |
|
Land Amenities
|
Playground |
|
Size Total Text
|
Mobile Home Pad (mhp) |
Rooms
| Level |
Type |
Length |
Width |
Dimensions |
|
Main Level |
Bedroom |
|
|
9.50 M x 7.50 M |
|
Main Level |
Bedroom |
|
|
10.50 M x 13.00 M |
|
Main Level |
Other |
|
|
11.00 M x 15.00 M |
|
Main Level |
Primary Bedroom |
|
|
13.00 M x 15.00 M |
|
Main Level |
4pc Bathroom |
|
|
.00 M x .00 M |
|
Main Level |
4pc Bathroom |
|
|
.00 M x .00 M |
|
Main Level |
Living Room |
|
|
14.50 M x 15.00 M |
|
Main Level |
Laundry Room |
|
|
6.00 M x 7.00 M |
https://www.realtor.ca/real-estate/28156131/157-meadow-drive-rural-red-deer-county






























