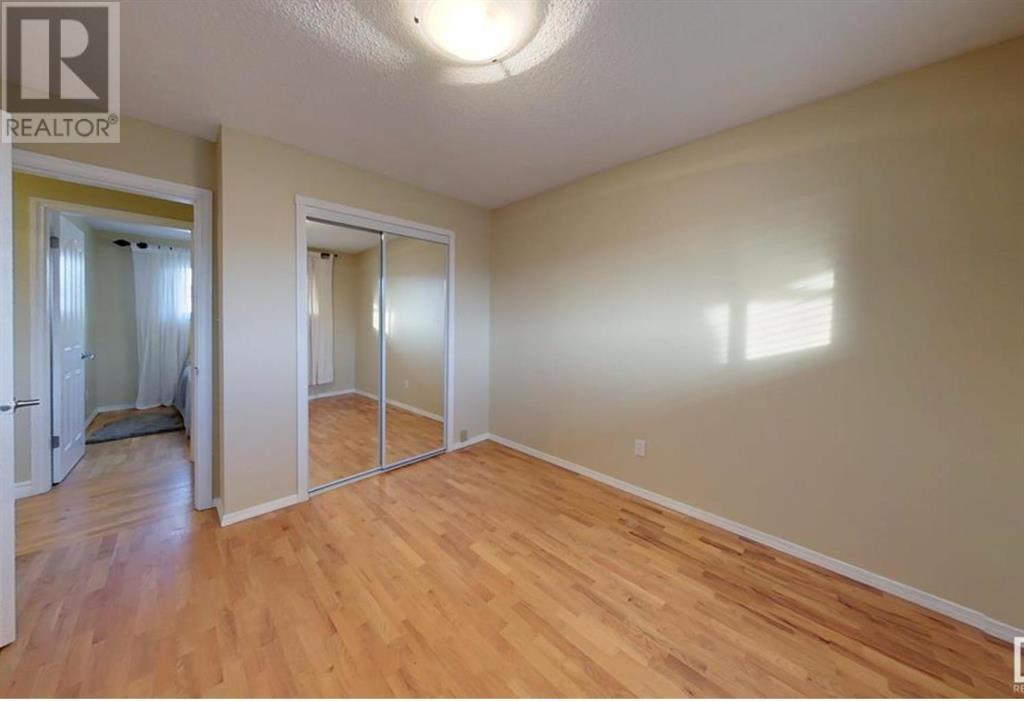3 Bedroom
1 Bathroom
1,029 ft2
Bungalow
Fireplace
None
Central Heating
$460,000
Welcome to this beautifully maintained 4-bedroom, 2-bathroom home with an approx 1,900 sq ft of developed living space, situated on a huge 5,998 sq ft lot. With a full stucco exterior, this property boasts curb appeal and durability. Step inside to find gleaming hardwood floors throughout the main level, upgraded vinyl windows for energy efficiency, and a stunning modern kitchen featuring newer cabinets, quartz countertops, and stainless steel appliances. The upgraded main bathroom adds to the home's contemporary feel, while the shingles are just 3 years old—offering peace of mind for years to come.The fully finished basement - illegal suite features a separate entrance, with tenants ready to continue. It includes a cozy family room with a wood-burning fireplace, an additional bedroom, a full bathroom, a second fully equipped kitchen, a large laundry/utility area, and a dedicated storage room. An upgraded furnace enhances the home’s overall efficiency and comfort.Outside, enjoy a west-facing backyard oasis with a lush vegetable garden and a variety of fruit trees and shrubs, including a Honeycrisp apple tree, sour cherry tree, red and black currants, and gooseberry bushes. A large garden shed provides storage for all your tools and equipment. The property also features RV parking and a double insulated detached garage with upgraded overhead doors—perfect for hobbyists or extra vehicle space.This move-in-ready gem offers incredible value, comfort, and flexibility for families, investors, or multi-generational living. Don’t miss your chance to call this beautiful property home—book your showing today and make your move! (id:57810)
Property Details
|
MLS® Number
|
A2211014 |
|
Property Type
|
Single Family |
|
Neigbourhood
|
Evansdale |
|
Community Name
|
Evansdale |
|
Amenities Near By
|
Schools |
|
Features
|
Back Lane, No Animal Home |
|
Parking Space Total
|
4 |
|
Plan
|
2547rs |
|
Structure
|
None |
Building
|
Bathroom Total
|
1 |
|
Bedrooms Above Ground
|
3 |
|
Bedrooms Total
|
3 |
|
Appliances
|
Refrigerator, Range - Electric, Dishwasher, Microwave Range Hood Combo, Washer & Dryer |
|
Architectural Style
|
Bungalow |
|
Basement Development
|
Finished |
|
Basement Features
|
Separate Entrance, Suite |
|
Basement Type
|
Full (finished) |
|
Constructed Date
|
1971 |
|
Construction Material
|
Poured Concrete |
|
Construction Style Attachment
|
Detached |
|
Cooling Type
|
None |
|
Exterior Finish
|
Concrete, Stucco |
|
Fireplace Present
|
Yes |
|
Fireplace Total
|
1 |
|
Flooring Type
|
Hardwood |
|
Foundation Type
|
Poured Concrete |
|
Heating Type
|
Central Heating |
|
Stories Total
|
1 |
|
Size Interior
|
1,029 Ft2 |
|
Total Finished Area
|
1029.45 Sqft |
|
Type
|
House |
Parking
Land
|
Acreage
|
No |
|
Fence Type
|
Fence |
|
Land Amenities
|
Schools |
|
Size Depth
|
36.56 M |
|
Size Frontage
|
15.24 M |
|
Size Irregular
|
5998.64 |
|
Size Total
|
5998.64 Sqft|4,051 - 7,250 Sqft |
|
Size Total Text
|
5998.64 Sqft|4,051 - 7,250 Sqft |
|
Zoning Description
|
Rs |
Rooms
| Level |
Type |
Length |
Width |
Dimensions |
|
Main Level |
Kitchen |
|
|
14.92 Ft x 11.42 Ft |
|
Main Level |
Living Room |
|
|
13.08 Ft x 15.58 Ft |
|
Main Level |
3pc Bathroom |
|
|
4.92 Ft x 9.50 Ft |
|
Main Level |
Primary Bedroom |
|
|
10.08 Ft x 9.50 Ft |
|
Main Level |
Bedroom |
|
|
10.08 Ft x 11.92 Ft |
|
Main Level |
Bedroom |
|
|
8.42 Ft x 11.92 Ft |
https://www.realtor.ca/real-estate/28156788/15220-93-street-edmonton-evansdale




































