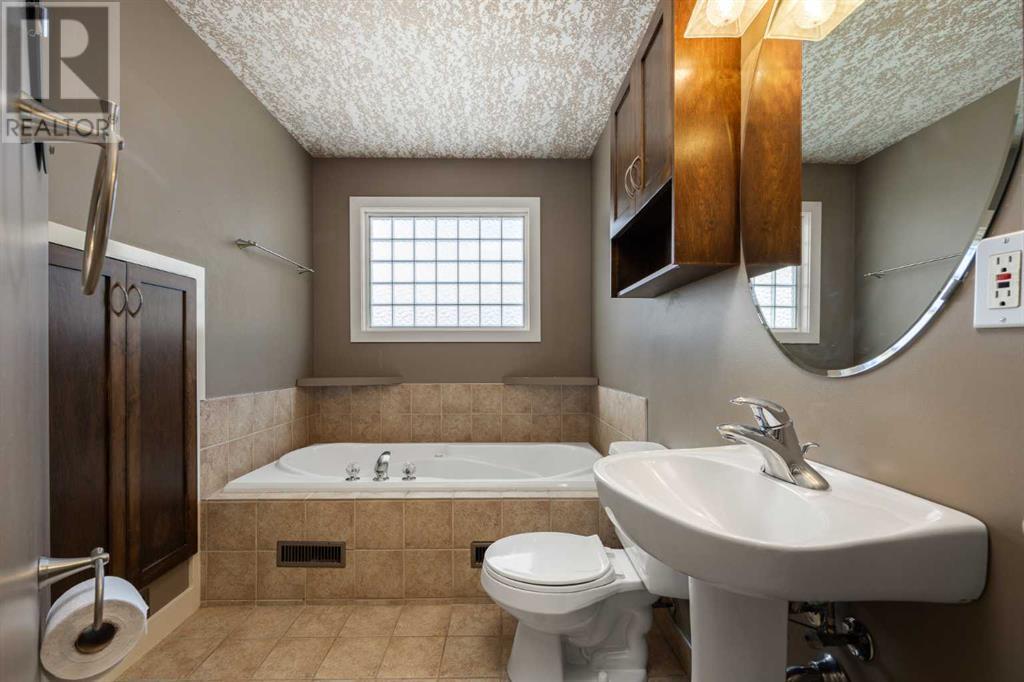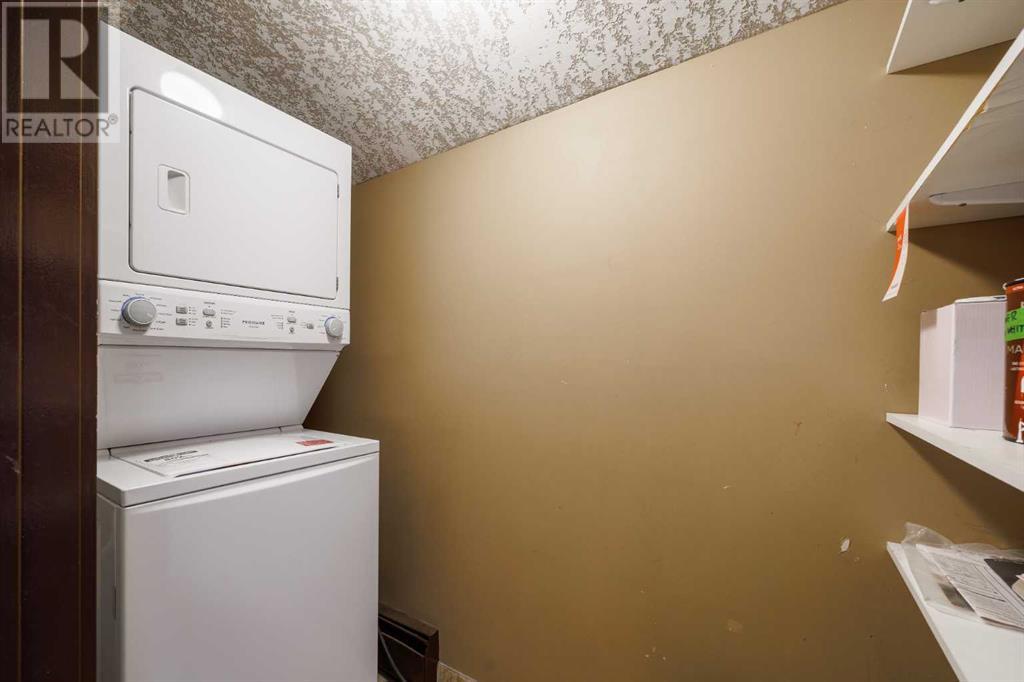404, 717 4a Street Ne Calgary, Alberta T2E 3W1
$319,900Maintenance, Condominium Amenities, Common Area Maintenance, Heat, Insurance, Property Management, Reserve Fund Contributions, Sewer, Waste Removal, Water
$1,007.51 Monthly
Maintenance, Condominium Amenities, Common Area Maintenance, Heat, Insurance, Property Management, Reserve Fund Contributions, Sewer, Waste Removal, Water
$1,007.51 MonthlyThis MUST SEE spacious top floor unit occupies the south end of the building’s top floor with windows facing east, south, and west allowing generous light and cross breeze throughout the day. Comprising 2 large bedrooms and 2 full bathrooms the almost 1,150 square feet of living space could easily accommodate a third bedroom with minimal work. The en-suite boasts a large Jacuzzi tub and the main bathroom a double headed walk-in shower. Large storage spaces are found throughout the unit with walk-in closets, large linen closets, and maximized kitchen cabinetry including a pantry unit. An enormous wrap-around deck is found at the southeast corner of this unit which provides complete privacy and beautiful sunrise views. The bright and airy quality of this open space is contrasted by the modest older building it is contained in. Although the building is well managed as evidenced by its healthy reserve fund, the building remains cosmetically humble and you will be greeted by dark moody hallways. The underwhelming common space will then open up into the sanctuary that is this unit. The seller has offered this huge space at an affordable price to reflect the building’s character. (id:57810)
Property Details
| MLS® Number | A2210261 |
| Property Type | Single Family |
| Community Name | Renfrew |
| Amenities Near By | Park, Playground, Schools, Shopping |
| Community Features | Pets Allowed With Restrictions |
| Features | Other, Closet Organizers, Parking |
| Parking Space Total | 1 |
| Plan | 9010965 |
Building
| Bathroom Total | 2 |
| Bedrooms Above Ground | 2 |
| Bedrooms Total | 2 |
| Appliances | Refrigerator, Dishwasher, Stove, Microwave Range Hood Combo, Washer/dryer Stack-up |
| Architectural Style | Bungalow |
| Constructed Date | 1983 |
| Construction Material | Wood Frame |
| Construction Style Attachment | Attached |
| Cooling Type | None |
| Exterior Finish | Brick, Vinyl Siding |
| Fireplace Present | Yes |
| Fireplace Total | 1 |
| Flooring Type | Cork, Hardwood, Tile |
| Heating Type | Baseboard Heaters |
| Stories Total | 1 |
| Size Interior | 1,145 Ft2 |
| Total Finished Area | 1145.18 Sqft |
| Type | Apartment |
Parking
| Underground |
Land
| Acreage | No |
| Land Amenities | Park, Playground, Schools, Shopping |
| Size Total Text | Unknown |
| Zoning Description | M-c2 |
Rooms
| Level | Type | Length | Width | Dimensions |
|---|---|---|---|---|
| Main Level | Kitchen | 19.75 Ft x 15.33 Ft | ||
| Main Level | Dining Room | 9.67 Ft x 7.58 Ft | ||
| Main Level | Living Room | 9.67 Ft x 16.00 Ft | ||
| Main Level | Other | 19.82 Ft x 7.84 Ft | ||
| Main Level | Primary Bedroom | 9.75 Ft x 15.25 Ft | ||
| Main Level | Bedroom | 9.67 Ft x 19.50 Ft | ||
| Main Level | 3pc Bathroom | 6.17 Ft x 10.92 Ft | ||
| Main Level | 3pc Bathroom | 7.67 Ft x 10.00 Ft |
https://www.realtor.ca/real-estate/28157083/404-717-4a-street-ne-calgary-renfrew
Contact Us
Contact us for more information

























