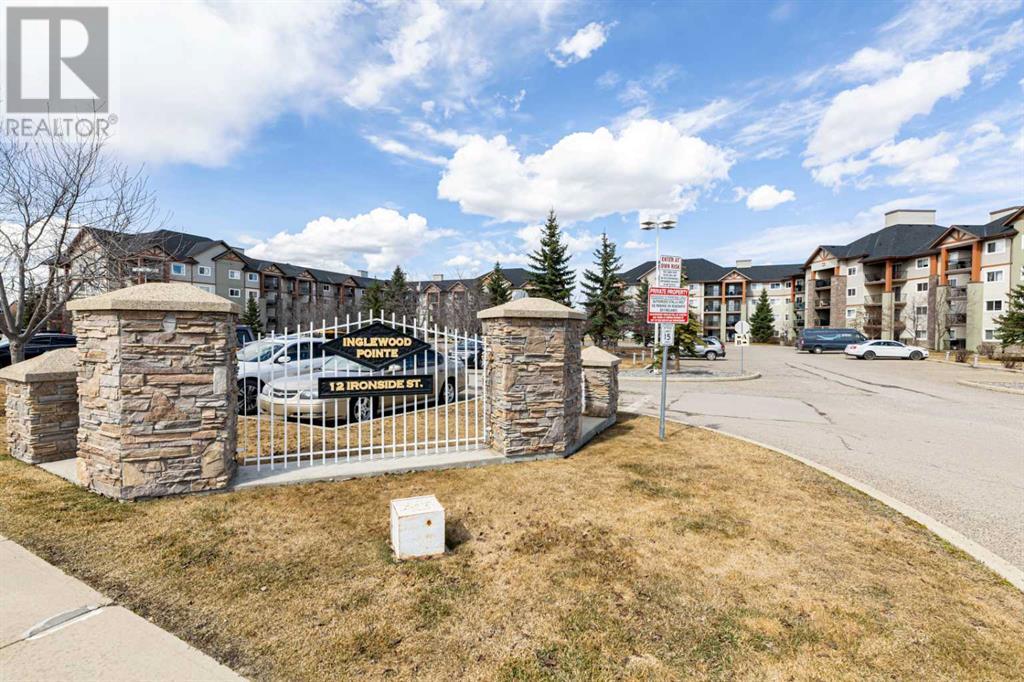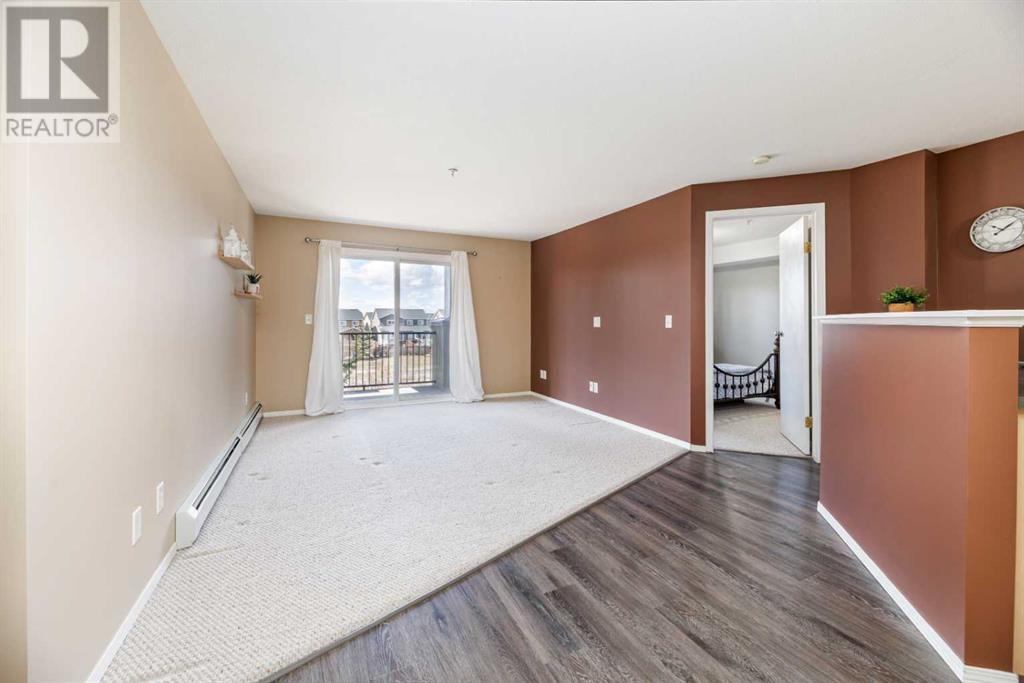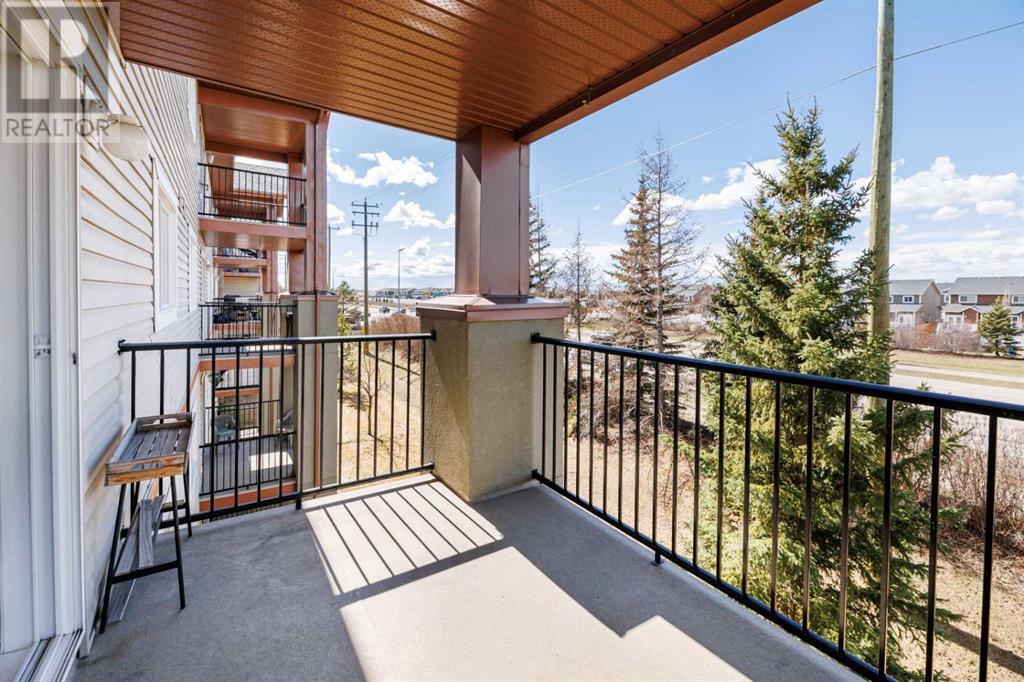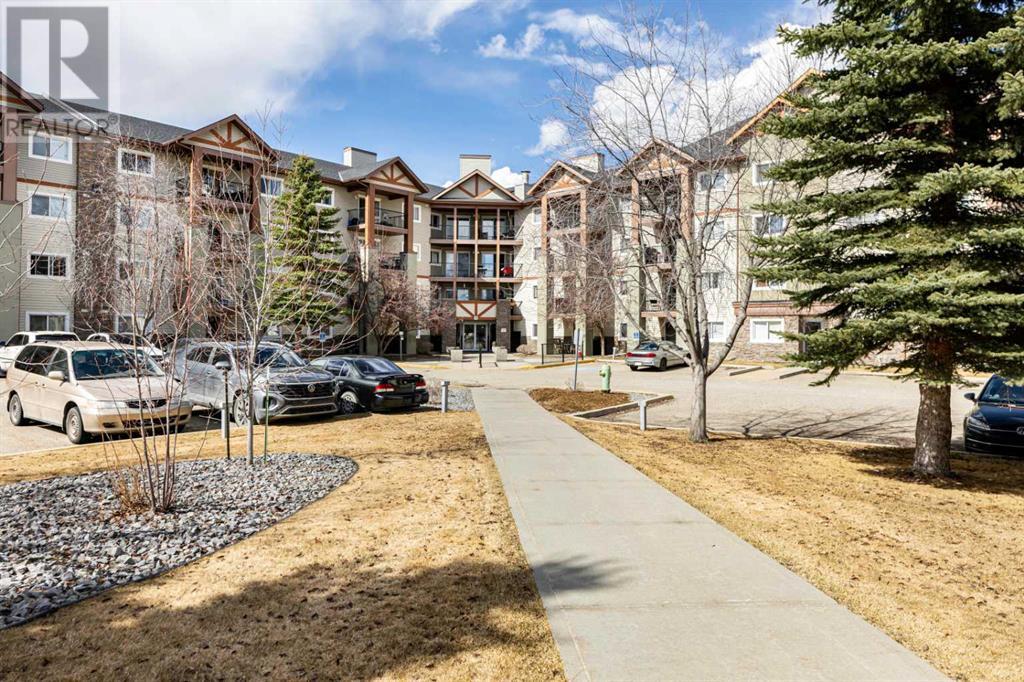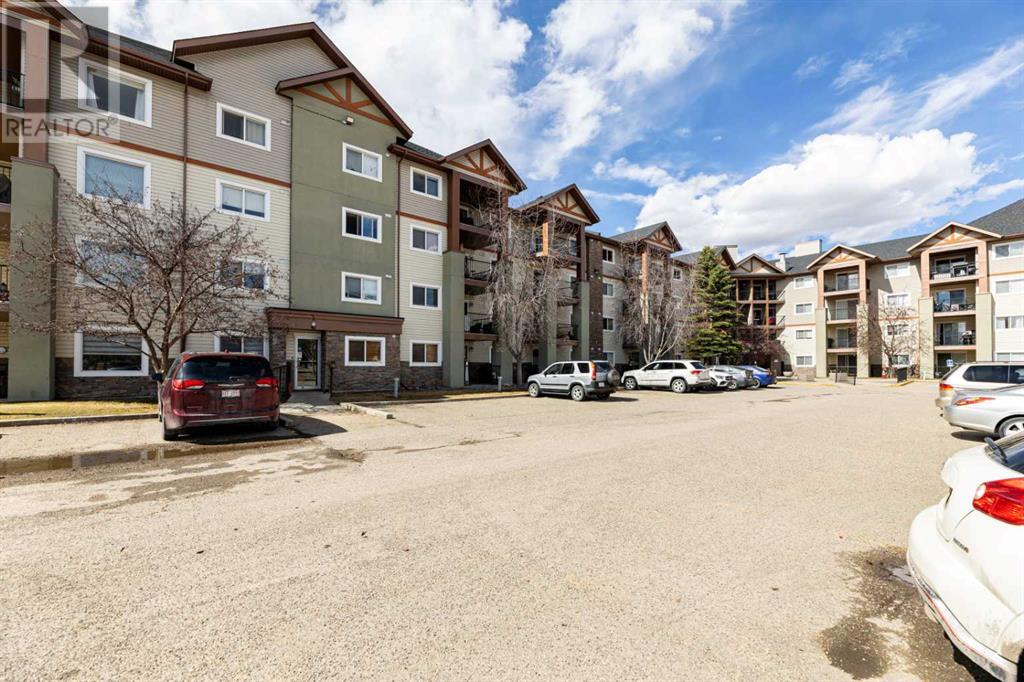1313, 12a Ironside Street Red Deer, Alberta T4R 3R6
$245,000Maintenance, Common Area Maintenance, Electricity, Insurance, Ground Maintenance, Property Management, Reserve Fund Contributions, Waste Removal, Water
$396.07 Monthly
Maintenance, Common Area Maintenance, Electricity, Insurance, Ground Maintenance, Property Management, Reserve Fund Contributions, Waste Removal, Water
$396.07 MonthlyWelcome to 1313–12A Ironside Street, a bright and beautifully maintained third-floor condo in the sought-after southeast Red Deer community of Inglewood. This west-facing unit is flooded with evening sun and features a covered balcony with a durable vinyl surface and metal railings—perfect for low-maintenance outdoor living, sunset views, or a quiet morning coffee.Inside, the open-concept layout creates a spacious, welcoming atmosphere ideal for both everyday living and entertaining. The kitchen offers a smart, functional design with an abundance of light maple cabinetry and generous counter space, flowing seamlessly into the dining and living areas. A large sliding patio door brings in natural light and offers direct access to the balcony.The primary bedroom includes a walk-through closet and a private 4-piece ensuite, while the second bedroom is generously sized and located near the second full bathroom—perfect for guests, roommates, or a home office setup.You’ll also appreciate the convenience of in-suite laundry with added storage space. This unit comes with 1 assigned powered parking stall (#37) and plenty of visitor parking nearby.The condo is vacant, allowing for quick possession—someone could move in right away. Whether you're a first-time buyer looking for a low-maintenance, affordable home, someone downsizing who would benefit from the elevator access, or an investor seeking a solid addition to your rental portfolio, this flexible property is worth a look.Condo fees include all utilities (electricity, heat, water, gas), garbage and recycling, professional management, snow and exterior maintenance, insurance on common property, reserve fund contributions, and more—offering budget-friendly living with no surprise bills. Pets are allowed with restrictions, and the building is professionally managed by Sunreal.Inglewood is a well-established area with easy access to schools, parks, shopping, playgrounds, walking trails, and transit, plus a quick co nnection to 19th Street and Highway 2 for commuters. (id:57810)
Property Details
| MLS® Number | A2210928 |
| Property Type | Single Family |
| Neigbourhood | Inglewood West |
| Community Name | Inglewood West |
| Community Features | Pets Allowed With Restrictions |
| Features | Pvc Window, No Smoking Home |
| Parking Space Total | 1 |
| Plan | 0425053 |
| Structure | Deck |
Building
| Bathroom Total | 2 |
| Bedrooms Above Ground | 2 |
| Bedrooms Total | 2 |
| Appliances | Washer, Refrigerator, Dishwasher, Oven, Dryer |
| Architectural Style | Multi-level |
| Constructed Date | 2004 |
| Construction Material | Poured Concrete, Wood Frame |
| Construction Style Attachment | Attached |
| Cooling Type | None |
| Exterior Finish | Concrete, Vinyl Siding |
| Flooring Type | Carpeted, Vinyl |
| Foundation Type | Poured Concrete |
| Heating Fuel | Natural Gas |
| Heating Type | Baseboard Heaters |
| Stories Total | 4 |
| Size Interior | 935 Ft2 |
| Total Finished Area | 935 Sqft |
| Type | Apartment |
Land
| Acreage | No |
| Size Total Text | Unknown |
| Zoning Description | R3 |
Rooms
| Level | Type | Length | Width | Dimensions |
|---|---|---|---|---|
| Main Level | 4pc Bathroom | 5.00 Ft x 8.67 Ft | ||
| Main Level | 4pc Bathroom | 7.75 Ft x 5.00 Ft | ||
| Main Level | Bedroom | 10.33 Ft x 12.00 Ft | ||
| Main Level | Dining Room | 11.50 Ft x 11.75 Ft | ||
| Main Level | Kitchen | 9.92 Ft x 9.08 Ft | ||
| Main Level | Living Room | 14.00 Ft x 12.00 Ft | ||
| Main Level | Primary Bedroom | 12.08 Ft x 10.75 Ft |
https://www.realtor.ca/real-estate/28154551/1313-12a-ironside-street-red-deer-inglewood-west
Contact Us
Contact us for more information
