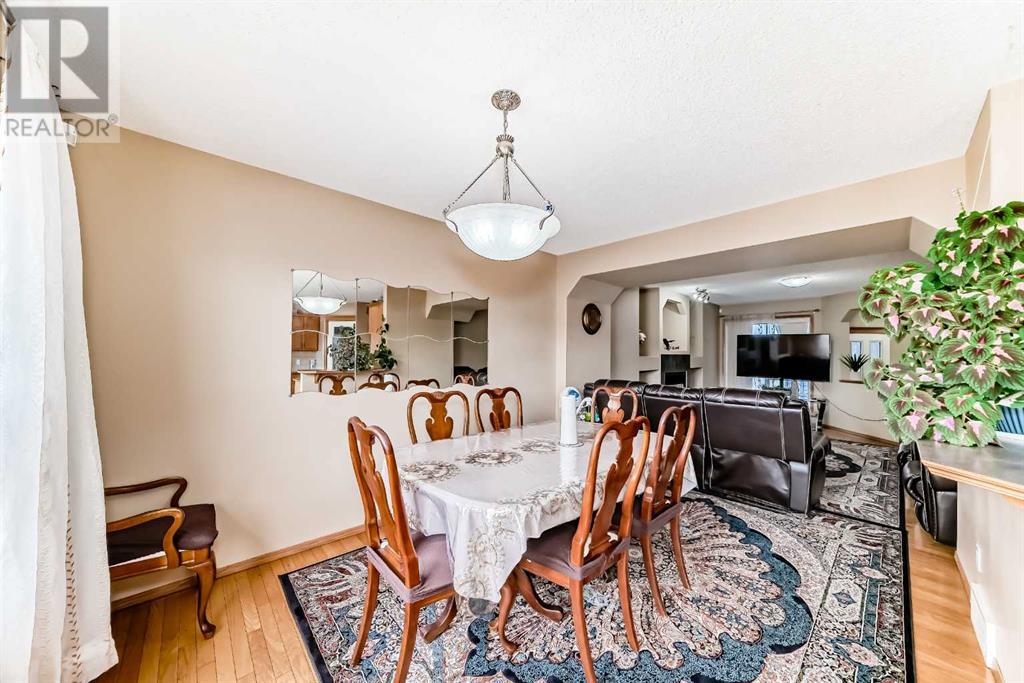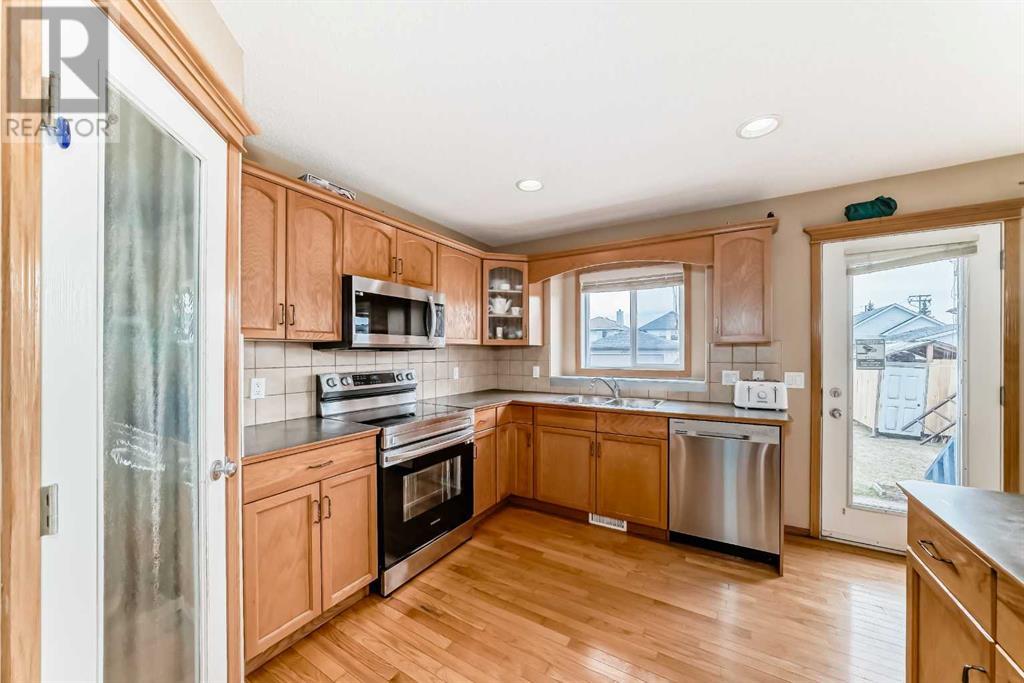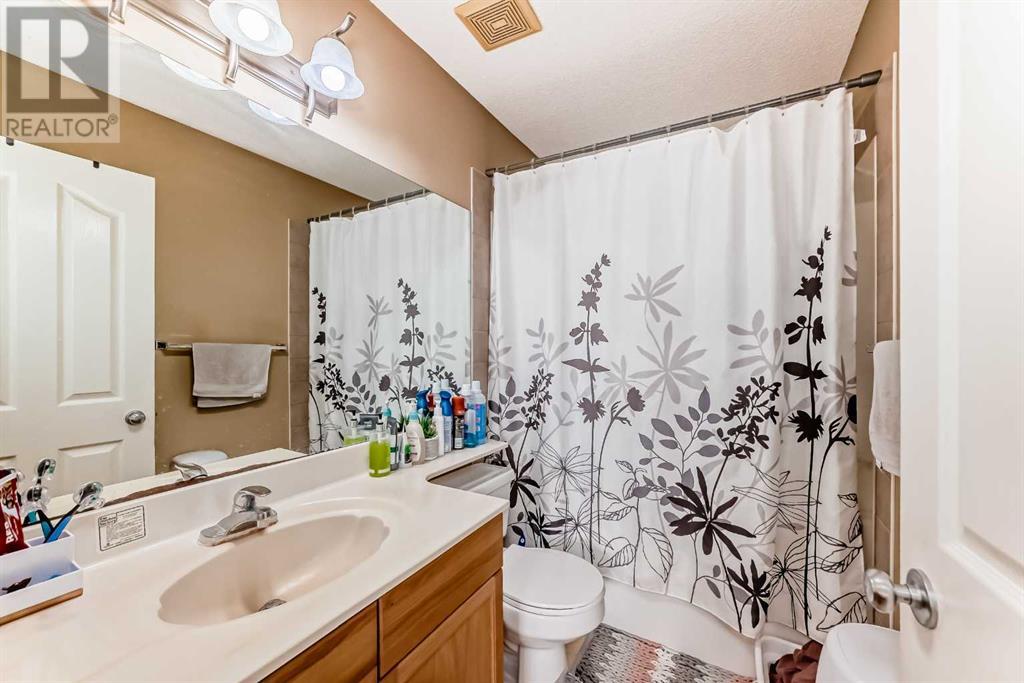4 Bedroom
4 Bathroom
1,800 ft2
Fireplace
None
Forced Air
Landscaped
$719,900
This 3+1 bed / 3.5 bath home with over 2350 sqf living space with a LARGE BONUS ROOM has been immaculately well maintained by the owner with a back ally, RV PARKING and huge backyard. Entering the front doors will make you feel like you are home. The living space is large and spacious with a beautiful stone tiled gas fireplace as the focal point. Following the hardwood floors throughout the main floor is the dining room, kitchen (with tons of counter space, cupboards for storage and large pantry) and 1/2 bath. Off the kitchen is the door to the south facing backyard which includes a ground level patio and space for RV parking, while still keeping a decent size backyard. Heading upstairs is the massive bonus room with large windows and vaulted ceilings. Continuing down the hallway to the primary room, with a 4 piece En-suite and walk in closet, along with 2 large spare bedrooms and another full bath. Downstairs is another living space / entertainment room, the 4th bedroom, another full bathroom, laundry and tons of extra storage easy to make a separate entrance for basement for future upgrades. Ideally facing a quiet street & just minutes away from Genesis Center , schools, shopping centers, bus stops, Saddletown LRT, parks, and restaurants. You truly couldn't ask for a better location or home! Welcome to Taralea Cres. (id:57810)
Property Details
|
MLS® Number
|
A2211071 |
|
Property Type
|
Single Family |
|
Neigbourhood
|
Taradale |
|
Community Name
|
Taradale |
|
Amenities Near By
|
Park, Playground, Schools, Shopping, Water Nearby |
|
Community Features
|
Lake Privileges |
|
Features
|
Back Lane, No Animal Home, No Smoking Home |
|
Parking Space Total
|
5 |
|
Plan
|
0311639 |
Building
|
Bathroom Total
|
4 |
|
Bedrooms Above Ground
|
3 |
|
Bedrooms Below Ground
|
1 |
|
Bedrooms Total
|
4 |
|
Appliances
|
Refrigerator, Dishwasher, Stove, Dryer, Microwave Range Hood Combo |
|
Basement Development
|
Finished |
|
Basement Type
|
Full (finished) |
|
Constructed Date
|
2004 |
|
Construction Material
|
Poured Concrete, Wood Frame |
|
Construction Style Attachment
|
Detached |
|
Cooling Type
|
None |
|
Exterior Finish
|
Concrete, Vinyl Siding |
|
Fireplace Present
|
Yes |
|
Fireplace Total
|
1 |
|
Flooring Type
|
Carpeted, Hardwood, Laminate, Tile |
|
Foundation Type
|
Poured Concrete |
|
Half Bath Total
|
1 |
|
Heating Fuel
|
Natural Gas, Propane |
|
Heating Type
|
Forced Air |
|
Stories Total
|
2 |
|
Size Interior
|
1,800 Ft2 |
|
Total Finished Area
|
1800 Sqft |
|
Type
|
House |
Parking
Land
|
Acreage
|
No |
|
Fence Type
|
Fence |
|
Land Amenities
|
Park, Playground, Schools, Shopping, Water Nearby |
|
Landscape Features
|
Landscaped |
|
Size Depth
|
35 M |
|
Size Frontage
|
9.18 M |
|
Size Irregular
|
322.00 |
|
Size Total
|
322 M2|0-4,050 Sqft |
|
Size Total Text
|
322 M2|0-4,050 Sqft |
|
Zoning Description
|
R-g |
Rooms
| Level |
Type |
Length |
Width |
Dimensions |
|
Basement |
Bedroom |
|
|
9.67 Ft x 9.75 Ft |
|
Basement |
Family Room |
|
|
16.58 Ft x 12.75 Ft |
|
Basement |
Laundry Room |
|
|
5.50 Ft x 9.08 Ft |
|
Basement |
Steam Room |
|
|
9.83 Ft x 7.25 Ft |
|
Basement |
Furnace |
|
|
6.75 Ft x 7.25 Ft |
|
Basement |
3pc Bathroom |
|
|
4.08 Ft x 8.17 Ft |
|
Main Level |
Living Room |
|
|
12.08 Ft x 18.25 Ft |
|
Main Level |
Dining Room |
|
|
9.67 Ft x 11.67 Ft |
|
Main Level |
Kitchen |
|
|
11.25 Ft x 12.42 Ft |
|
Main Level |
Pantry |
|
|
3.83 Ft x 3.75 Ft |
|
Main Level |
2pc Bathroom |
|
|
4.92 Ft x 5.42 Ft |
|
Main Level |
Other |
|
|
7.17 Ft x 6.75 Ft |
|
Upper Level |
4pc Bathroom |
|
|
5.25 Ft x 7.92 Ft |
|
Upper Level |
Bedroom |
|
|
9.17 Ft x 11.33 Ft |
|
Upper Level |
Primary Bedroom |
|
|
11.50 Ft x 13.83 Ft |
|
Upper Level |
Bedroom |
|
|
11.67 Ft x 9.42 Ft |
|
Upper Level |
4pc Bathroom |
|
|
5.00 Ft x 7.92 Ft |
|
Upper Level |
Other |
|
|
5.67 Ft x 3.83 Ft |
|
Upper Level |
Other |
|
|
6.08 Ft x 7.92 Ft |
|
Upper Level |
Bonus Room |
|
|
15.08 Ft x 16.92 Ft |
https://www.realtor.ca/real-estate/28158249/75-taralea-crescent-ne-calgary-taradale





















































