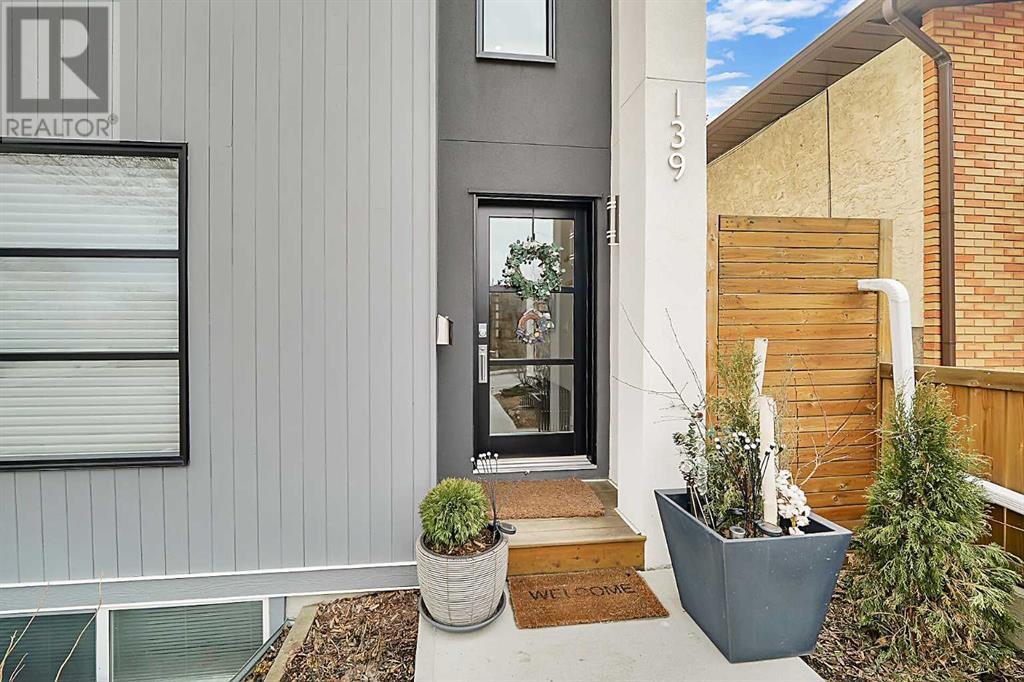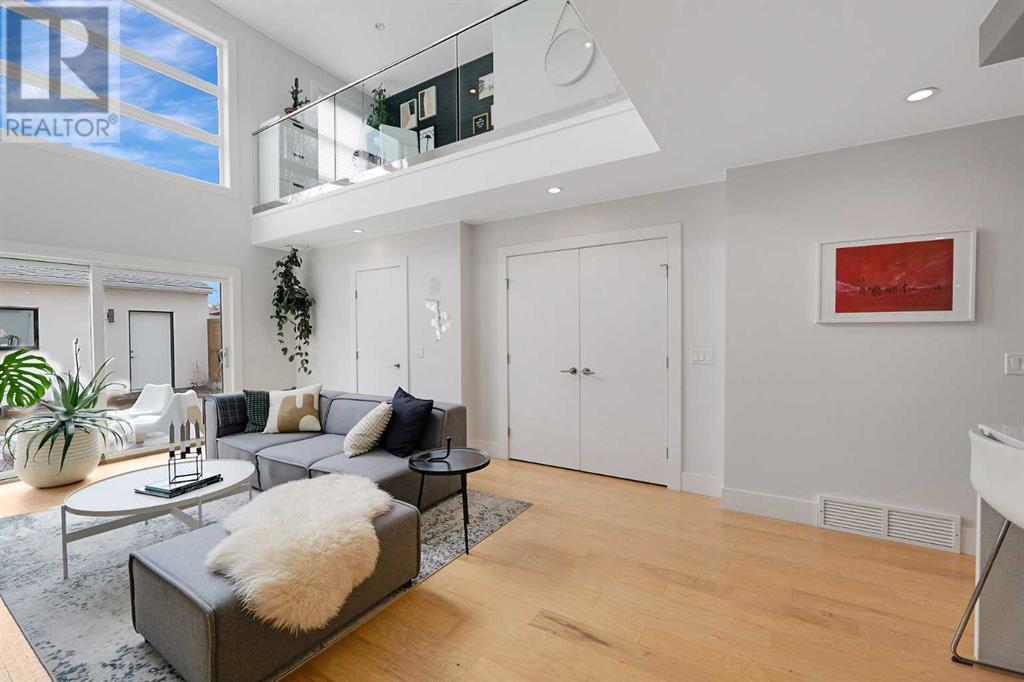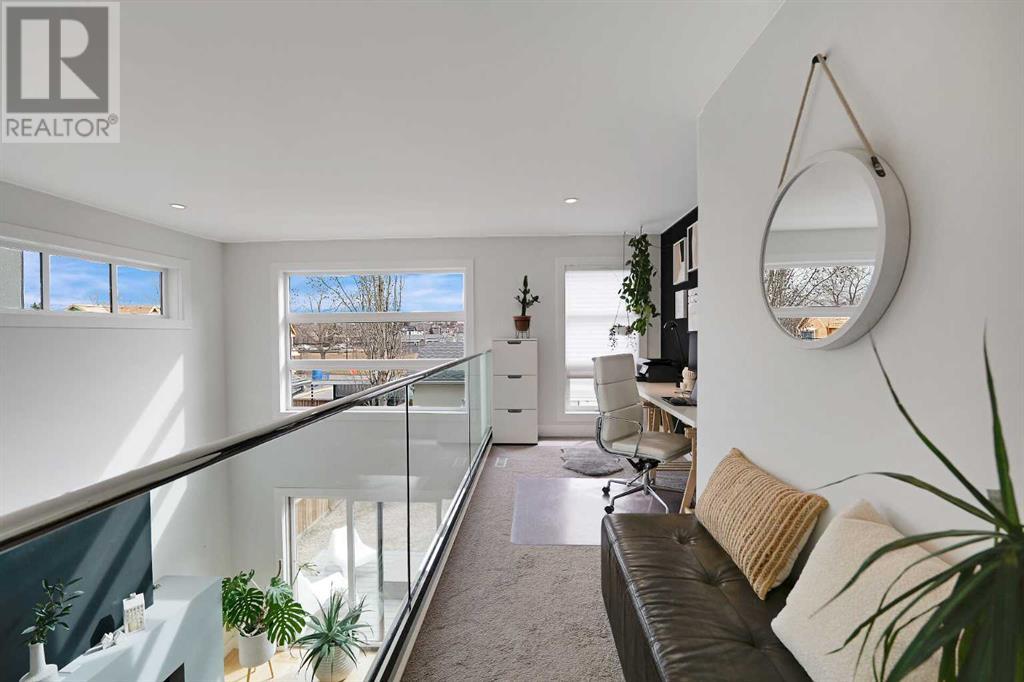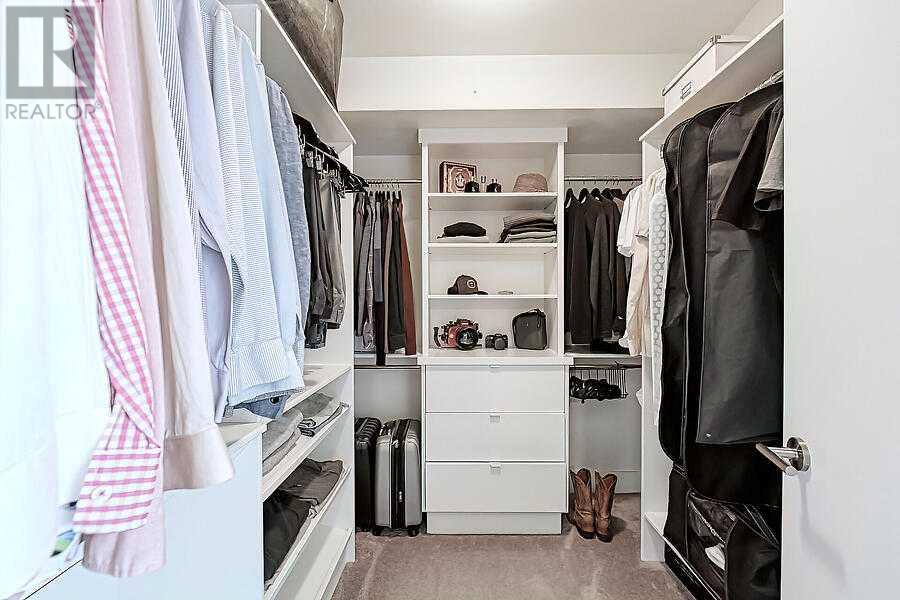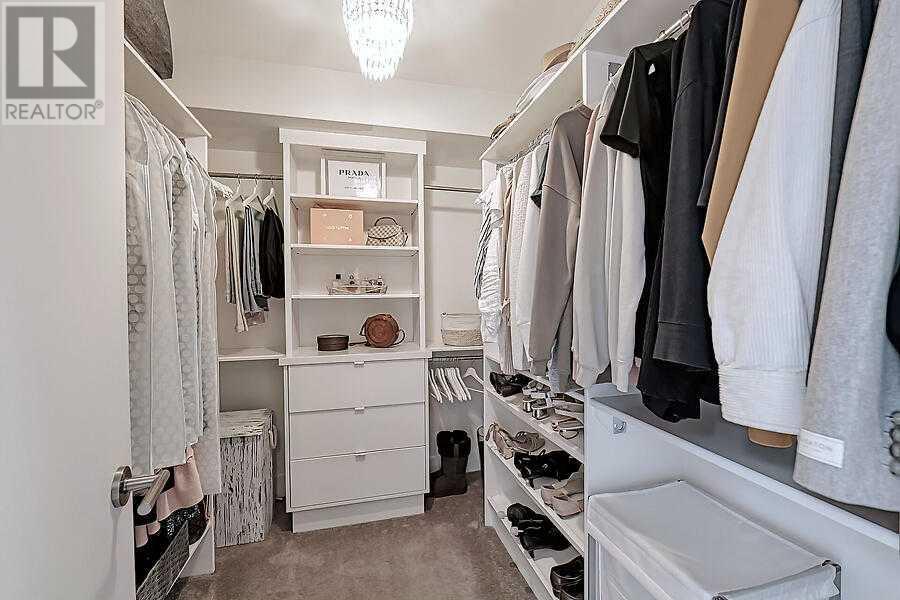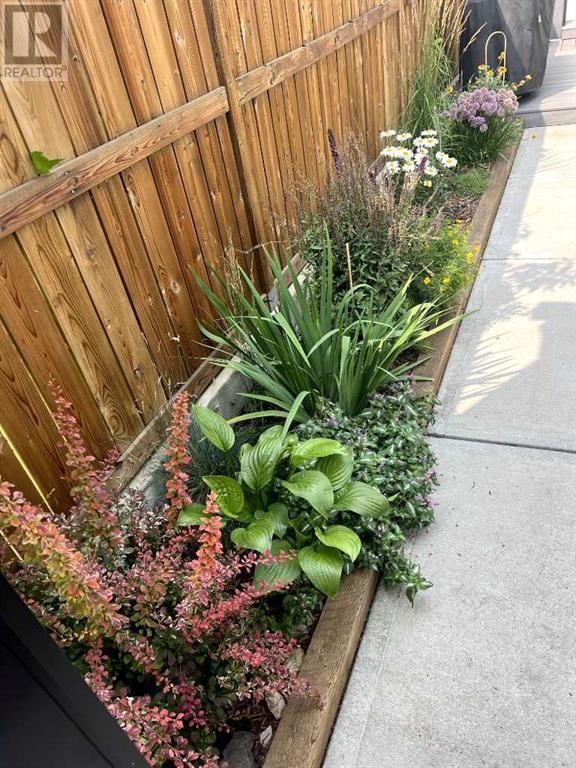5 Bedroom
4 Bathroom
2,496 ft2
Fireplace
Central Air Conditioning, See Remarks
Forced Air, In Floor Heating
Landscaped, Lawn
$1,249,000
Nestled in one of Calgary’s most vibrant inner-city communities, this striking modern home blends clean architectural design with luxurious comfort and smart sustainability. The sleek exterior makes a statement. The home sits on a beautifully landscaped lot with irrigation system that keeps everything lush with minimal effort. A covered patio, equipped with a power retractable awning, invites you to enjoy sunny afternoons or cozy evenings out. The double detached garage, fully insulated and finished with epoxy floors and organizing panels, offers both practicality and style. Inside, the space opens dramatically with a two-story foyer flooded with natural light & the custom-designed, open-riser wooden staircase, a true centerpiece that gracefully connects all levels of the home while allowing light to pass freely. The main floor is designed for entertaining and everyday living, with soaring ceilings and a modern gas fireplace anchoring the living room. The kitchen is a chef’s dream, with two oversized islands, quartz countertops, modern cabinetry with solid wood drawers, and high-end stainless-steel appliances. A French door pantry provides ample storage, and the electric cooktop is ready to be switched to gas if desired. Upstairs, the second floor features two spacious bedrooms, each with walk-in closets, a bright shared bathroom, and an open-concept gallery that’s perfect as a home office or creative workspace. The dedicated laundry room, complete with heated floors, adds everyday ease. The entire third floor is a private retreat, reserved for the primary bedroom suite. Vaulted ceilings and skylights create a peaceful, airy feel, while the spa-inspired ensuite features a jacuzzi tub, a walk-in glass shower, double vanities, and a separate toilet area. There are his and hers walk-in closets with custom built-ins, and the private terrace just off the bedroom offers breathtaking views of the downtown. Also, there is a bonus bedroom for the art cravers or your little ones. The fully finished basement extends your living space even further, with a home gym, a large media room wired for 7.1 surround sound, and a custom wet bar perfect for hosting. A fifth bedroom with its own ensuite and walk-in shower is ideal for guests or a teenager. The basement is also roughed-in for in-floor hydronic heating, keeping it cozy all year long. Built by Kubix Living, this home was crafted with energy efficiency at the top of mind. Spray foam insulation, Low-E windows, a high-efficiency furnace, and sustainable finishes like recycled carpet underlay and low-VOC paints create a home that’s not only beautiful but also environmentally conscious. The smart layout includes 8 wired internet outlets, Nest thermostats, heated tile floors in all bathrooms and the laundry room, and air conditioning rough-in for future comfort. Located just 5 min drive to Downtown, steps from Tuxedo Park, schools, pathways, cafés & Confederation Park. This home offers the best of both convenience and tranquility. (id:57810)
Property Details
|
MLS® Number
|
A2211101 |
|
Property Type
|
Single Family |
|
Community Name
|
Tuxedo Park |
|
Amenities Near By
|
Playground, Schools, Shopping |
|
Features
|
Back Lane, Pvc Window, Closet Organizers, No Smoking Home, Gas Bbq Hookup |
|
Parking Space Total
|
4 |
|
Plan
|
2617ag |
|
Structure
|
Deck |
Building
|
Bathroom Total
|
4 |
|
Bedrooms Above Ground
|
4 |
|
Bedrooms Below Ground
|
1 |
|
Bedrooms Total
|
5 |
|
Appliances
|
Washer, Cooktop - Electric, Dishwasher, Dryer, Microwave, Oven - Built-in, Hood Fan, Window Coverings |
|
Basement Development
|
Finished |
|
Basement Type
|
Full (finished) |
|
Constructed Date
|
2014 |
|
Construction Material
|
Poured Concrete, Wood Frame |
|
Construction Style Attachment
|
Detached |
|
Cooling Type
|
Central Air Conditioning, See Remarks |
|
Exterior Finish
|
Concrete, Stucco, Wood Siding |
|
Fireplace Present
|
Yes |
|
Fireplace Total
|
1 |
|
Flooring Type
|
Carpeted, Ceramic Tile, Hardwood |
|
Foundation Type
|
Poured Concrete |
|
Half Bath Total
|
1 |
|
Heating Fuel
|
Natural Gas |
|
Heating Type
|
Forced Air, In Floor Heating |
|
Stories Total
|
3 |
|
Size Interior
|
2,496 Ft2 |
|
Total Finished Area
|
2496 Sqft |
|
Type
|
House |
Parking
Land
|
Acreage
|
No |
|
Fence Type
|
Fence |
|
Land Amenities
|
Playground, Schools, Shopping |
|
Landscape Features
|
Landscaped, Lawn |
|
Size Frontage
|
7.61 M |
|
Size Irregular
|
279.00 |
|
Size Total
|
279 M2|0-4,050 Sqft |
|
Size Total Text
|
279 M2|0-4,050 Sqft |
|
Zoning Description
|
R-cg |
Rooms
| Level |
Type |
Length |
Width |
Dimensions |
|
Second Level |
Bedroom |
|
|
11.42 M x 5.00 M |
|
Second Level |
Bedroom |
|
|
11.67 M x 10.08 M |
|
Second Level |
Laundry Room |
|
|
7.75 M x 5.00 M |
|
Second Level |
4pc Bathroom |
|
|
11.42 M x 5.00 M |
|
Third Level |
Primary Bedroom |
|
|
19.00 M x 16.00 M |
|
Third Level |
Bedroom |
|
|
16.00 M x 8.33 M |
|
Third Level |
5pc Bathroom |
|
|
12.17 M x 11.58 M |
|
Basement |
Bedroom |
|
|
11.42 M x 9.83 M |
|
Basement |
Recreational, Games Room |
|
|
19.25 M x 14.83 M |
|
Basement |
3pc Bathroom |
|
|
8.42 M x 7.58 M |
|
Main Level |
Foyer |
|
|
14.67 M x 7.00 M |
|
Main Level |
Dining Room |
|
|
13.08 M x 9.00 M |
|
Main Level |
Kitchen |
|
|
18.92 M x 15.92 M |
|
Main Level |
Living Room |
|
|
20.58 M x 13.58 M |
|
Main Level |
2pc Bathroom |
|
|
4.92 M x 4.75 M |
https://www.realtor.ca/real-estate/28159218/139-31-avenue-ne-calgary-tuxedo-park


