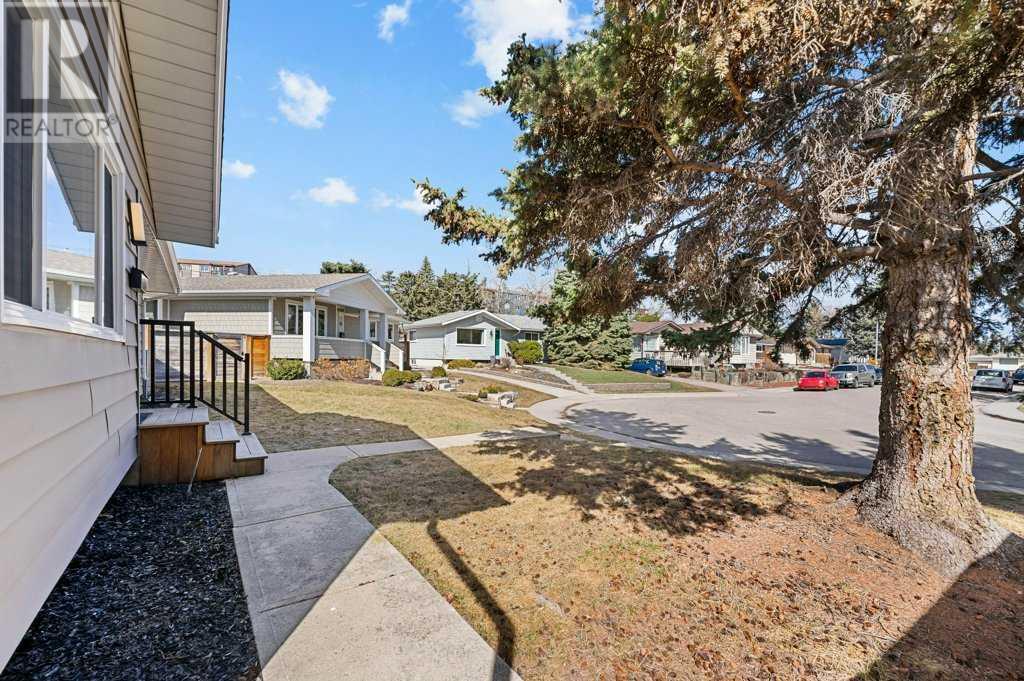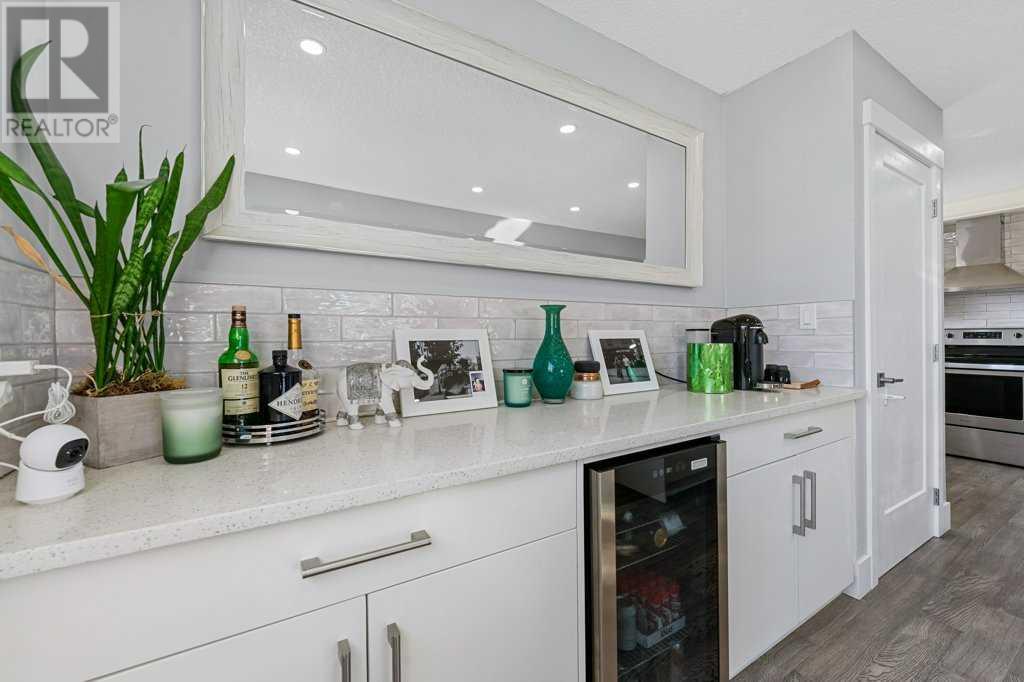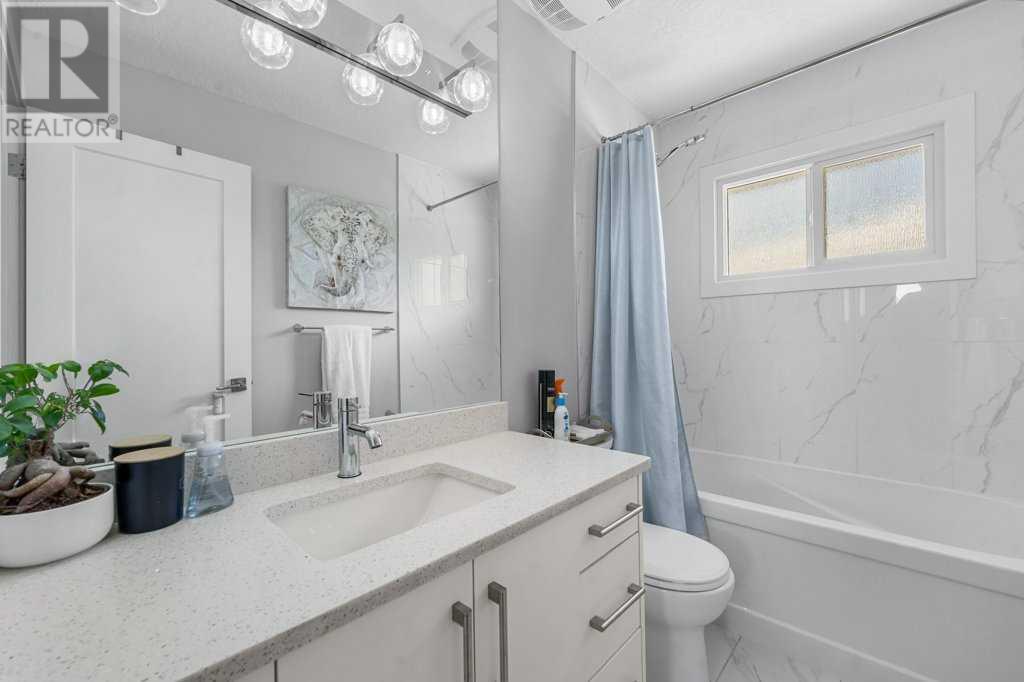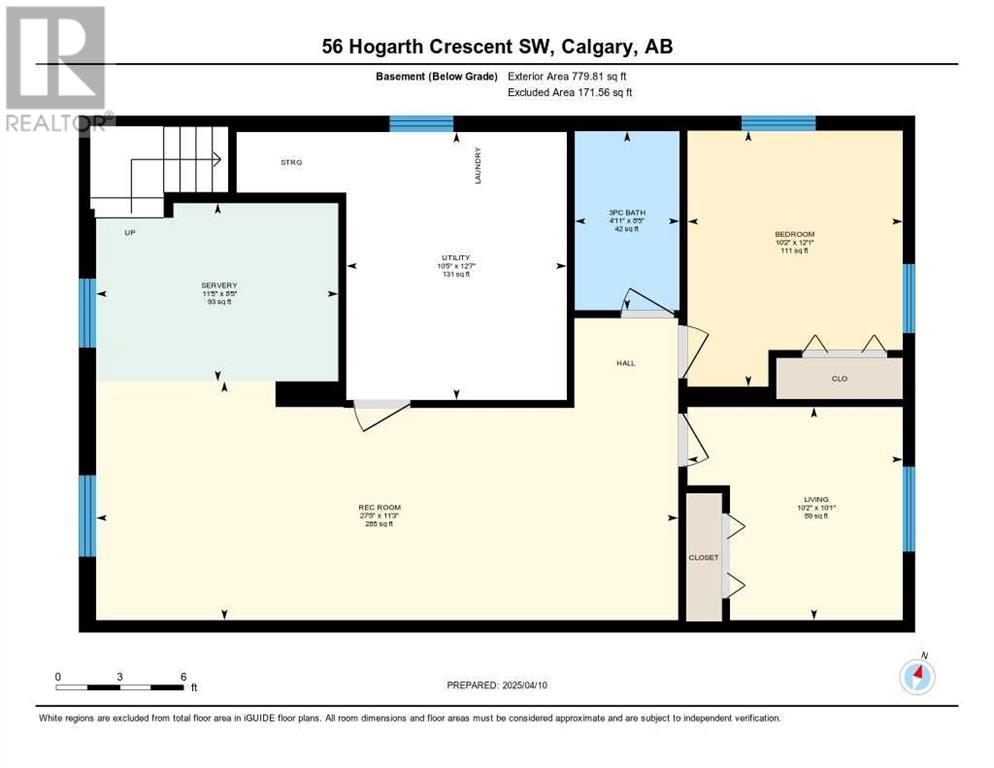5 Bedroom
2 Bathroom
1,064 ft2
Bungalow
Fireplace
Central Air Conditioning
Forced Air
Landscaped
$789,900
Welcome to the highly sought-after community of Haysboro. Tucked away on a quiet crescent, this beautifully restyled and updated 5-bedroom bungalow sits on an expansive pie-shaped lot, offering a remarkable backyard oasis and modernized living throughout.Inside, the home features a contemporary open-concept layout, with elegant finishes and thoughtful design. The main level boasts a bright and inviting living room anchored by a feature stone wall and electric fireplace. The spacious kitchen is a chef’s delight, offering white cabinetry, quartz countertops, stainless steel appliances, a central island with built-in microwave and additional storage, and a dedicated dining area complete with a beverage fridge—ideal for entertaining.Three generous bedrooms and a stylish 4-piece bathroom complete the main floor. Throughout this level, you’ll find engineered hardwood flooring, modern lighting, and newer windows and doors, contributing to a fresh, move-in-ready feel.The fully finished basement offers a separate side entrance, perfect for extended family. Downstairs, you'll find a spacious family room with wet bar, two additional bedrooms, and a 3-piece bathroom, all finished with plush carpet and updated fixtures.Significant updates have been made to the home’s mechanical systems, including new plumbing and fixtures, updated electrical, and newer mechanicals, ensuring peace of mind for years to come. A Trane high-efficiency furnace was installed in 2023 (with duct cleaning), and a Ducane central A/C unit was added in 2024, also with freshly cleaned ducts.In 2021, a truly spectacular south facing backyard transformation took place. The 1,200 sq ft yard was completely reimagined with new sod, and a massive 23.4’ x 23.3’ garage was constructed, featuring upgraded electrical and roughed in for heat, a 16’ x 8’ overhead door, insulated walls, and a 6” concrete skirt. For additional parking or RV storage, a 350 sq ft parking pad was added alongside the garage.Outdoor livin g continues with a newly built retaining wall, over 550 sq ft of stamped concrete patio, and a new fence with backyard access gate. Electrical and plumbing have been trenched underground—removing overhead lines and providing water access to the garage.Ideally located, this home is just steps from schools, parks, shopping, transit (LRT), and offers easy access to downtown Calgary, making it a perfect choice for families, professionals, or investors alike.Don’t miss this opportunity to own a fully updated, move-in-ready property with one of the most impressive south facing backyards in Haysboro. (id:57810)
Property Details
|
MLS® Number
|
A2209545 |
|
Property Type
|
Single Family |
|
Neigbourhood
|
Haysboro |
|
Community Name
|
Haysboro |
|
Amenities Near By
|
Park, Playground, Schools, Shopping |
|
Features
|
Back Lane, Wet Bar, Pvc Window, No Smoking Home |
|
Parking Space Total
|
3 |
|
Plan
|
5463hl |
Building
|
Bathroom Total
|
2 |
|
Bedrooms Above Ground
|
3 |
|
Bedrooms Below Ground
|
2 |
|
Bedrooms Total
|
5 |
|
Appliances
|
Washer, Refrigerator, Range - Electric, Dishwasher, Dryer, Microwave, Hood Fan, Window Coverings, Garage Door Opener |
|
Architectural Style
|
Bungalow |
|
Basement Development
|
Finished |
|
Basement Type
|
Full (finished) |
|
Constructed Date
|
1958 |
|
Construction Material
|
Wood Frame |
|
Construction Style Attachment
|
Detached |
|
Cooling Type
|
Central Air Conditioning |
|
Exterior Finish
|
Vinyl Siding |
|
Fireplace Present
|
Yes |
|
Fireplace Total
|
1 |
|
Flooring Type
|
Carpeted, Ceramic Tile, Hardwood |
|
Foundation Type
|
Poured Concrete |
|
Heating Fuel
|
Natural Gas |
|
Heating Type
|
Forced Air |
|
Stories Total
|
1 |
|
Size Interior
|
1,064 Ft2 |
|
Total Finished Area
|
1064 Sqft |
|
Type
|
House |
Parking
|
Detached Garage
|
2 |
|
Oversize
|
|
Land
|
Acreage
|
No |
|
Fence Type
|
Fence |
|
Land Amenities
|
Park, Playground, Schools, Shopping |
|
Landscape Features
|
Landscaped |
|
Size Depth
|
30.48 M |
|
Size Frontage
|
13.74 M |
|
Size Irregular
|
540.00 |
|
Size Total
|
540 M2|4,051 - 7,250 Sqft |
|
Size Total Text
|
540 M2|4,051 - 7,250 Sqft |
|
Zoning Description
|
R-cg |
Rooms
| Level |
Type |
Length |
Width |
Dimensions |
|
Basement |
Other |
|
|
8.42 Ft x 11.42 Ft |
|
Basement |
3pc Bathroom |
|
|
8.42 Ft x 4.92 Ft |
|
Basement |
Bedroom |
|
|
12.08 Ft x 10.17 Ft |
|
Basement |
Bedroom |
|
|
10.08 Ft x 10.17 Ft |
|
Basement |
Recreational, Games Room |
|
|
11.25 Ft x 27.42 Ft |
|
Basement |
Furnace |
|
|
12.58 Ft x 10.42 Ft |
|
Main Level |
4pc Bathroom |
|
|
8.67 Ft x 5.00 Ft |
|
Main Level |
Bedroom |
|
|
11.33 Ft x 12.17 Ft |
|
Main Level |
Bedroom |
|
|
7.67 Ft x 11.08 Ft |
|
Main Level |
Dining Room |
|
|
9.00 Ft x 8.33 Ft |
|
Main Level |
Kitchen |
|
|
13.00 Ft x 12.83 Ft |
|
Main Level |
Living Room |
|
|
13.50 Ft x 16.75 Ft |
|
Main Level |
Primary Bedroom |
|
|
12.58 Ft x 12.17 Ft |
https://www.realtor.ca/real-estate/28153640/56-hogarth-crescent-sw-calgary-haysboro

















































