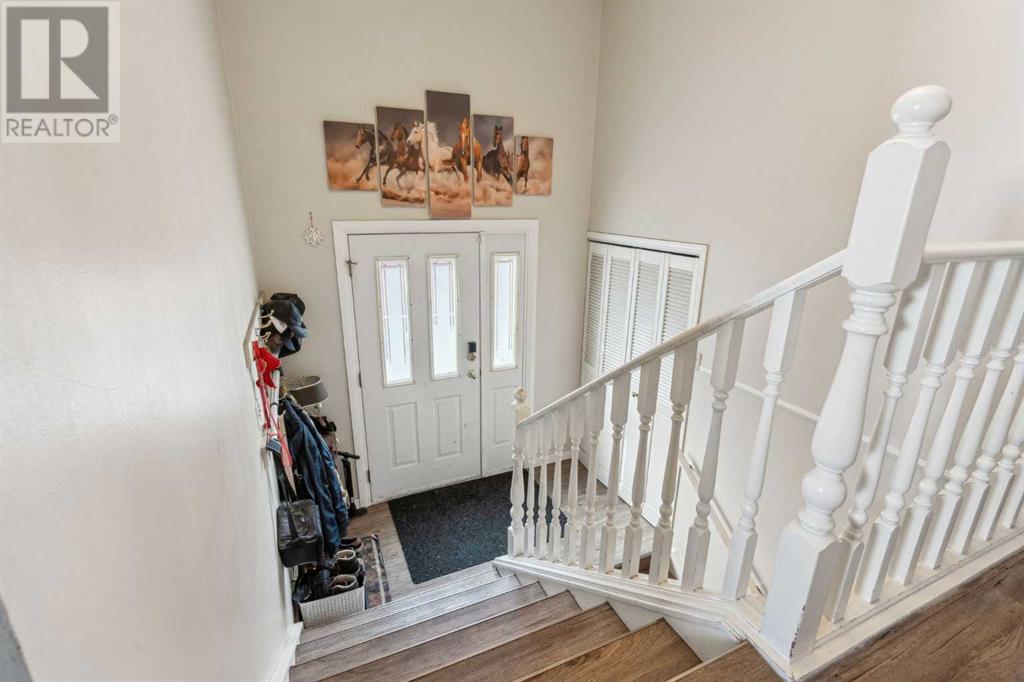4 Bedroom
2 Bathroom
950 ft2
Bi-Level
Fireplace
None
Central Heating, Other
$635,000
Welcome to this spacious family home in the desirable community of Silver Springs. This home offers over 1900 square feet of living space, and features 4 large bedrooms, 2 full bathrooms, a private fenced back yard, and a double detached garage. The property is ideally located close to many schools including Silver Springs Elementary, to shopping at Crowfoot Crossing, and to transit/the LRT. Upon entering the home, you will notice that both levels have had modern vinyl plank hardwood installed. The upper level is bright and open, with an inviting living room with a wood burning fireplace. Adjacent, the kitchen (with ample countertops and storage) flows into the dining room, that opens onto the large sunny deck. This level has two full bedrooms and a full bathroom. Downstairs, you will find an equally impressive large family room. This level has the third and fourth bedrooms (both with large windows), a second full bathroom, and a large laundry/storage room. The home features a private back yard, a double attached garage, and ample room to park a third vehicle or trailer beside it. The property is 10 minutes from the University of Calgary and also from Winsport; It is surrounded by parks, walking trails, and green spaces, and is in close proximity to the ravine. Silver Springs is a ideal neighbourhood for those looking to be involved, as the Silver Springs Community Association offers many events for all ages (membership fee of $10-35 annually), and the neighbourhood offers many other amenities including an outdoor pool and hockey rink, and quick access to Bowmont Park. With almost 2000 square feet of living space, 4 bedrooms, 2 full bathrooms, a double detached garage, private back yard, and no condo fees, in the well established neighbourhood of Silver Springs, this property offers incredible value! (id:57810)
Property Details
|
MLS® Number
|
A2210204 |
|
Property Type
|
Single Family |
|
Community Name
|
Silver Springs |
|
Amenities Near By
|
Park, Schools, Shopping |
|
Parking Space Total
|
2 |
|
Plan
|
731452 |
|
Structure
|
Deck |
Building
|
Bathroom Total
|
2 |
|
Bedrooms Above Ground
|
2 |
|
Bedrooms Below Ground
|
2 |
|
Bedrooms Total
|
4 |
|
Appliances
|
Washer, Refrigerator, Dishwasher, Stove, Dryer, Window Coverings |
|
Architectural Style
|
Bi-level |
|
Basement Development
|
Finished |
|
Basement Type
|
Full (finished) |
|
Constructed Date
|
1975 |
|
Construction Material
|
Wood Frame |
|
Construction Style Attachment
|
Semi-detached |
|
Cooling Type
|
None |
|
Exterior Finish
|
Stucco |
|
Fireplace Present
|
Yes |
|
Fireplace Total
|
1 |
|
Flooring Type
|
Ceramic Tile, Vinyl Plank |
|
Foundation Type
|
Poured Concrete |
|
Heating Type
|
Central Heating, Other |
|
Size Interior
|
950 Ft2 |
|
Total Finished Area
|
950 Sqft |
|
Type
|
Duplex |
Parking
Land
|
Acreage
|
No |
|
Fence Type
|
Partially Fenced |
|
Land Amenities
|
Park, Schools, Shopping |
|
Size Depth
|
33.53 M |
|
Size Frontage
|
9.75 M |
|
Size Irregular
|
3520.00 |
|
Size Total
|
3520 Sqft|0-4,050 Sqft |
|
Size Total Text
|
3520 Sqft|0-4,050 Sqft |
|
Zoning Description
|
R-cg |
Rooms
| Level |
Type |
Length |
Width |
Dimensions |
|
Basement |
Recreational, Games Room |
|
|
19.58 Ft x 11.83 Ft |
|
Basement |
Laundry Room |
|
|
20.42 Ft x 8.42 Ft |
|
Basement |
Bedroom |
|
|
11.83 Ft x 9.58 Ft |
|
Basement |
Bedroom |
|
|
10.92 Ft x 8.50 Ft |
|
Basement |
4pc Bathroom |
|
|
8.42 Ft x 7.33 Ft |
|
Main Level |
Kitchen |
|
|
9.92 Ft x 8.92 Ft |
|
Main Level |
Dining Room |
|
|
10.92 Ft x 8.92 Ft |
|
Main Level |
Living Room |
|
|
20.17 Ft x 11.92 Ft |
|
Main Level |
Primary Bedroom |
|
|
12.42 Ft x 10.25 Ft |
|
Main Level |
Bedroom |
|
|
11.33 Ft x 8.50 Ft |
|
Main Level |
4pc Bathroom |
|
|
8.42 Ft x 7.50 Ft |
https://www.realtor.ca/real-estate/28153954/7216-silvermead-road-road-nw-calgary-silver-springs



























