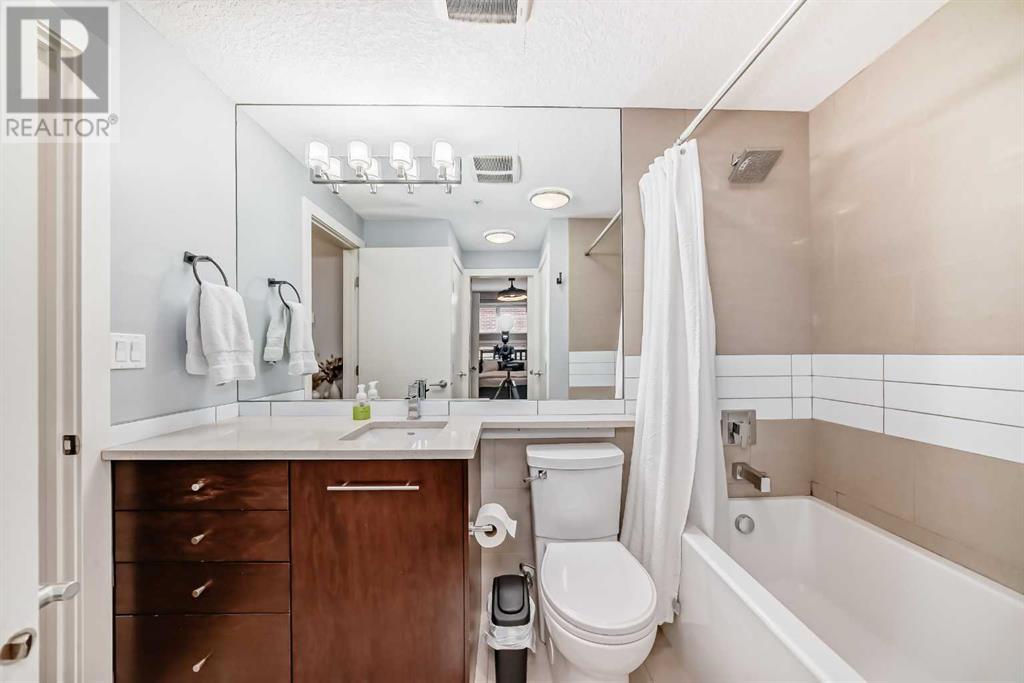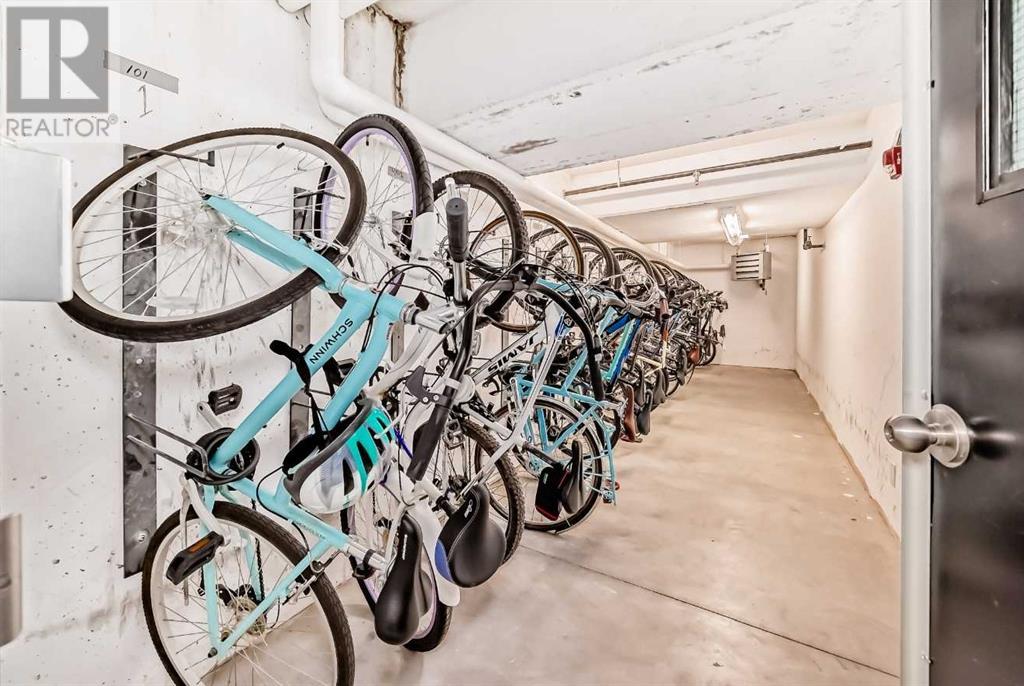310, 836 Royal Avenue Sw Calgary, Alberta T2T 0L3
$315,000Maintenance, Condominium Amenities, Heat, Interior Maintenance, Ground Maintenance, Parking, Property Management, Reserve Fund Contributions, Sewer, Waste Removal, Water
$423 Monthly
Maintenance, Condominium Amenities, Heat, Interior Maintenance, Ground Maintenance, Parking, Property Management, Reserve Fund Contributions, Sewer, Waste Removal, Water
$423 MonthlyIf you are looking for a spacious condo with high quality finishings, an involved condo board in a pet friendly building, this is it! This spacious apartment welcomes you with modern finishings and hardwood floors. The open floor plan includes the kitchen with eat-in bar and wine fridge, a spacious dining area with great built ins, and living room with extra flex space. The bedroom is spacious and has ample closet space for storage with the laundry nearby. The bath is styled as a 'cheater ensuite' with direct access from the entry hall and the bedroom both. You'll love the balcony as your personal, private outdoor getaway with no other units looking into your space. Infloor heating will keep you cosy without unsightly baseboard heaters. A titled parking stall steps to the elevator rounds out this great home, along with an out of unit storage area and dedicated bicycle storage. Call your favourite agent for a private showing! (id:57810)
Property Details
| MLS® Number | A2210522 |
| Property Type | Single Family |
| Community Name | Lower Mount Royal |
| Amenities Near By | Schools, Shopping |
| Community Features | Pets Allowed |
| Features | Elevator, No Smoking Home |
| Parking Space Total | 1 |
| Plan | 1311189 |
Building
| Bathroom Total | 1 |
| Bedrooms Above Ground | 1 |
| Bedrooms Total | 1 |
| Appliances | Refrigerator, Dishwasher, Wine Fridge, Stove, Washer/dryer Stack-up |
| Architectural Style | Bungalow |
| Constructed Date | 2013 |
| Construction Material | Wood Frame |
| Construction Style Attachment | Attached |
| Cooling Type | None |
| Flooring Type | Carpeted, Ceramic Tile, Hardwood |
| Heating Type | In Floor Heating |
| Stories Total | 1 |
| Size Interior | 594 Ft2 |
| Total Finished Area | 594 Sqft |
| Type | Apartment |
Parking
| Underground |
Land
| Acreage | No |
| Land Amenities | Schools, Shopping |
| Size Total Text | Unknown |
| Zoning Description | M-c2 |
Rooms
| Level | Type | Length | Width | Dimensions |
|---|---|---|---|---|
| Main Level | Living Room | 14.92 Ft x 9.92 Ft | ||
| Main Level | Dining Room | 10.42 Ft x 7.92 Ft | ||
| Main Level | Other | 9.17 Ft x 9.33 Ft | ||
| Main Level | 4pc Bathroom | .00 Ft x .00 Ft | ||
| Main Level | Laundry Room | 2.92 Ft x 7.92 Ft | ||
| Main Level | Primary Bedroom | 11.67 Ft x 8.92 Ft |
https://www.realtor.ca/real-estate/28148790/310-836-royal-avenue-sw-calgary-lower-mount-royal
Contact Us
Contact us for more information



















