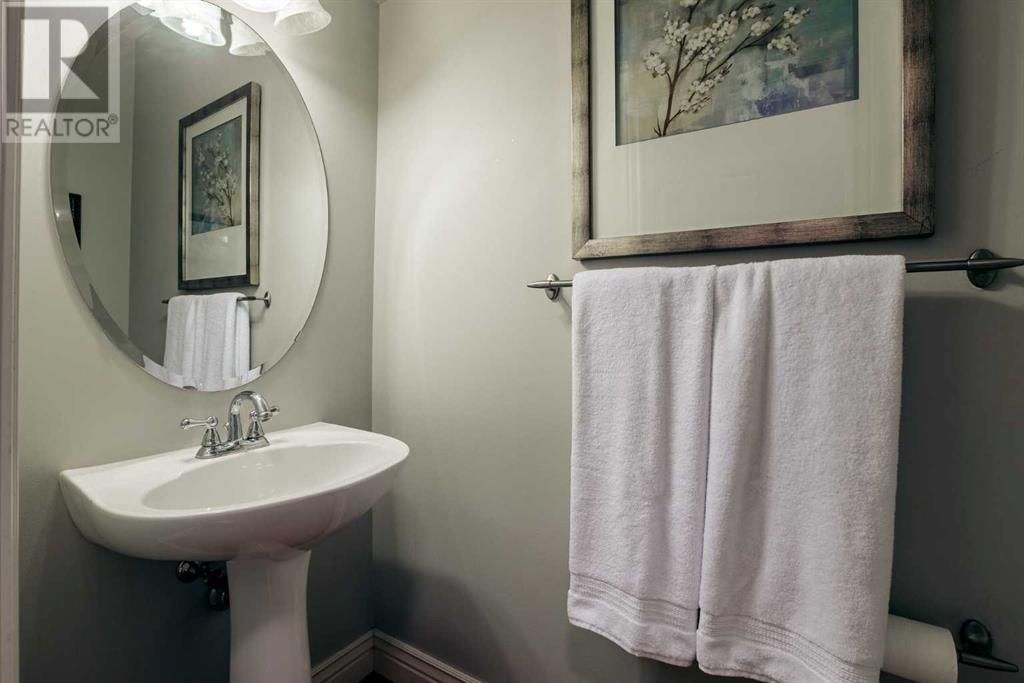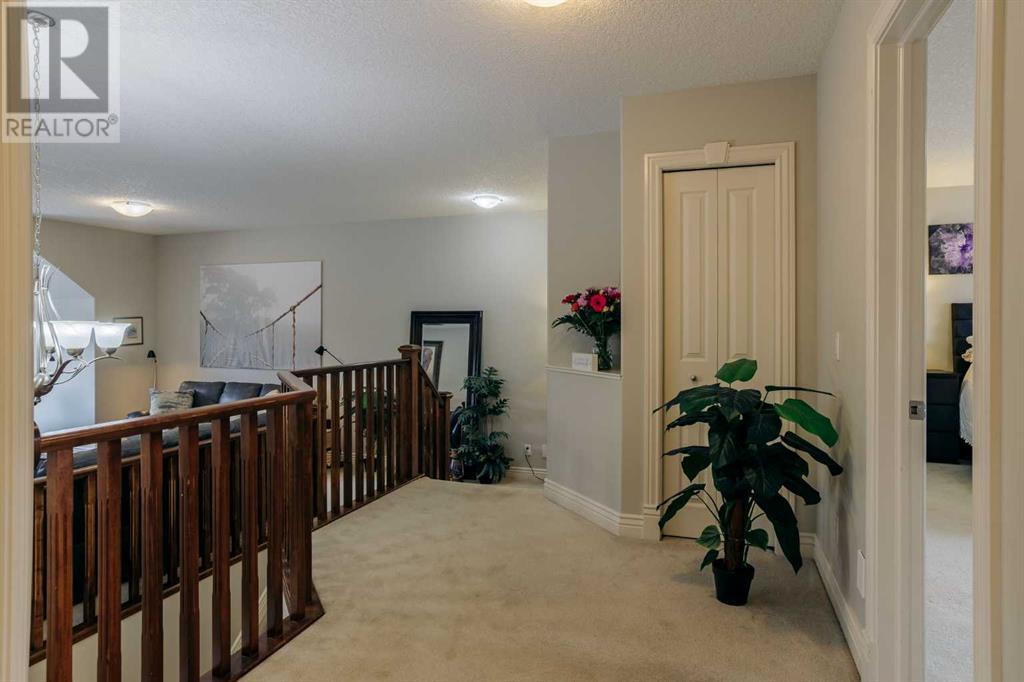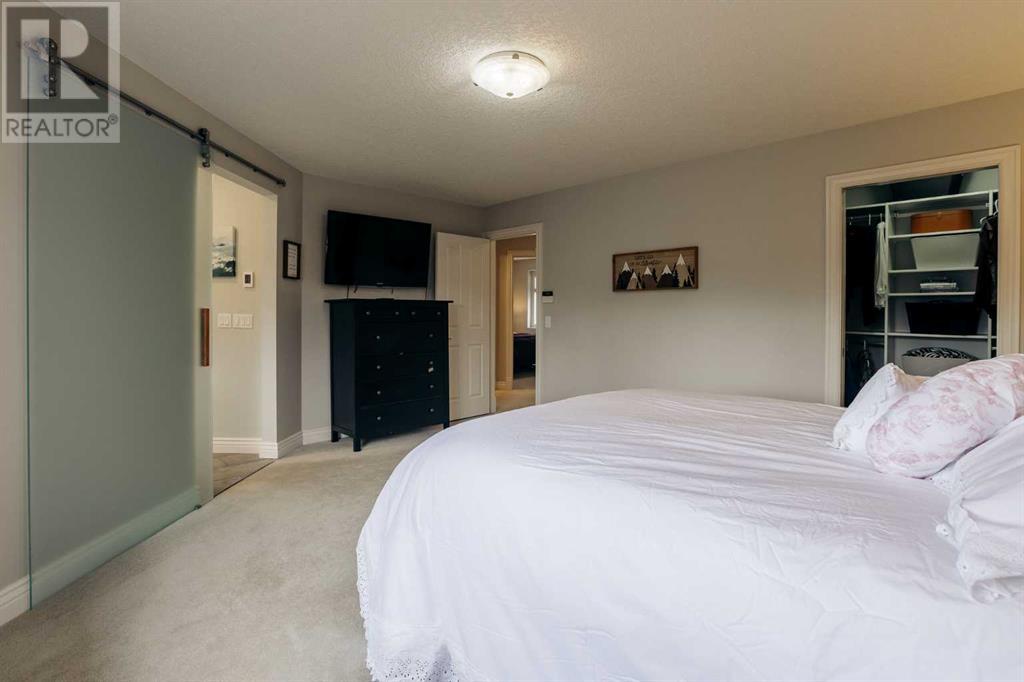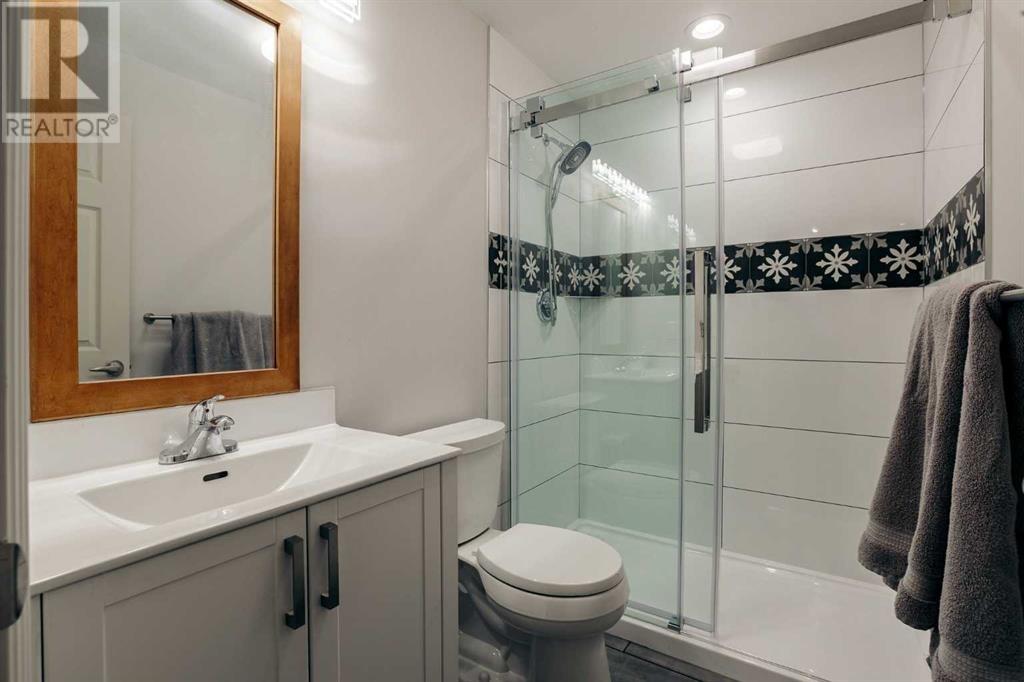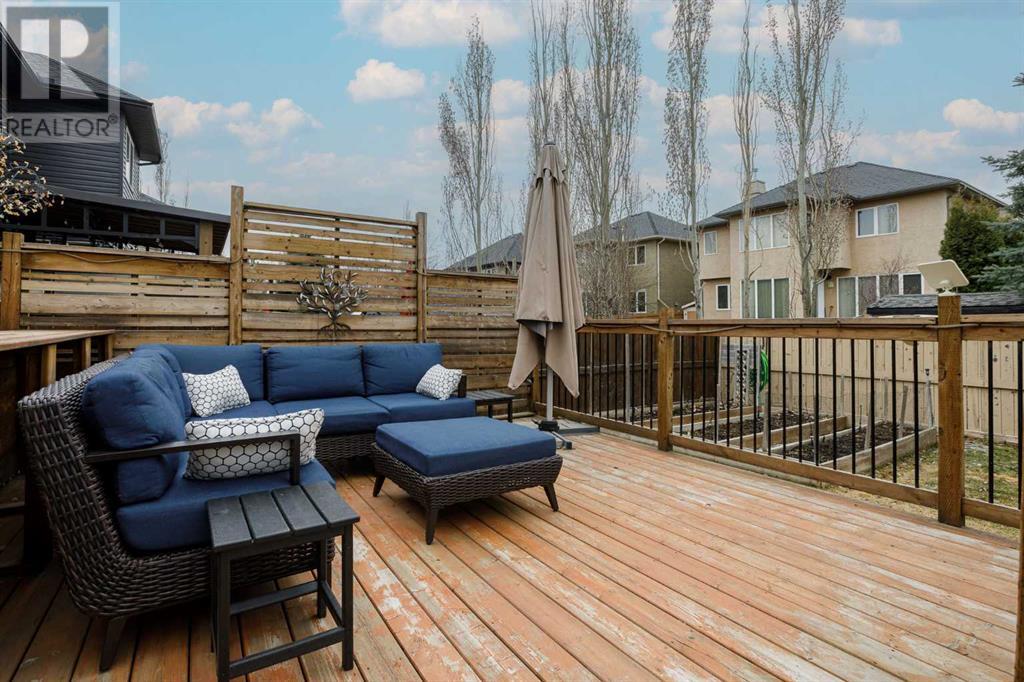50 Evergreen Park Sw Calgary, Alberta T2Y 5H9
$899,800
A Rare Opportunity in the Estates - this immaculate, move-in-ready gem offers exceptional living in a quiet, family-friendly neighborhood near schools, playgrounds, and Fish Creek Park. Perfectly placed on a serene street with a sunny south-facing backyard, enjoy a multi-level deck with privacy screening—ideal for entertaining or just relaxing. The bright, open-concept main floor boasts a modern kitchen with newer appliances, a large island, and seamless indoor-outdoor flow. A fireplace warms the great room, and a spacious den is perfect for working from home. Upstairs, a generous bonus room suits a home theatre, gym, or both! The luxurious master suite features a walk-in closet and spa-like ensuite with soaker tub and steam shower. Two more spacious bedrooms offer ample storage. The partially finished basement has all the big upgrades done, letting you personalize the rest. Additional features include A/C, in-ceiling speakers, custom window coverings, updated lighting, a renovated laundry room, and a finished garage with storage. Fresh landscaping, a storage shed, and enhanced decking complete this dream home. With room to garden, play and relax, plus a strong sense of community and nearby wildlife, this is the lifestyle you’ve been waiting for! (id:57810)
Property Details
| MLS® Number | A2209445 |
| Property Type | Single Family |
| Neigbourhood | Evergreen |
| Community Name | Evergreen |
| Amenities Near By | Park, Playground, Recreation Nearby, Schools, Shopping |
| Features | See Remarks, Pvc Window, Closet Organizers, No Smoking Home, Level, Gas Bbq Hookup |
| Parking Space Total | 4 |
| Plan | 0513575 |
| Structure | Deck |
Building
| Bathroom Total | 4 |
| Bedrooms Above Ground | 3 |
| Bedrooms Total | 3 |
| Appliances | Washer, Refrigerator, Water Purifier, Gas Stove(s), Dishwasher, Dryer, Microwave, Garburator, Hood Fan, Hot Water Instant, Window Coverings, Garage Door Opener |
| Basement Development | Partially Finished |
| Basement Type | Full (partially Finished) |
| Constructed Date | 2005 |
| Construction Material | Wood Frame |
| Construction Style Attachment | Detached |
| Cooling Type | Central Air Conditioning |
| Exterior Finish | Stone, Stucco |
| Fireplace Present | Yes |
| Fireplace Total | 1 |
| Flooring Type | Carpeted, Ceramic Tile, Hardwood |
| Foundation Type | Poured Concrete |
| Half Bath Total | 1 |
| Heating Type | Forced Air |
| Stories Total | 2 |
| Size Interior | 2,369 Ft2 |
| Total Finished Area | 2369 Sqft |
| Type | House |
Parking
| Attached Garage | 2 |
Land
| Acreage | No |
| Fence Type | Fence |
| Land Amenities | Park, Playground, Recreation Nearby, Schools, Shopping |
| Landscape Features | Garden Area, Landscaped, Lawn |
| Size Depth | 11.7 M |
| Size Frontage | 14.1 M |
| Size Irregular | 508.00 |
| Size Total | 508 M2|4,051 - 7,250 Sqft |
| Size Total Text | 508 M2|4,051 - 7,250 Sqft |
| Zoning Description | R-g |
Rooms
| Level | Type | Length | Width | Dimensions |
|---|---|---|---|---|
| Second Level | 4pc Bathroom | 12.83 Ft x 12.58 Ft | ||
| Second Level | Primary Bedroom | 17.17 Ft x 14.00 Ft | ||
| Second Level | Bedroom | 13.42 Ft x 9.75 Ft | ||
| Second Level | Other | 7.92 Ft x 4.83 Ft | ||
| Second Level | 3pc Bathroom | 8.33 Ft x 4.92 Ft | ||
| Second Level | Bedroom | 10.58 Ft x 10.17 Ft | ||
| Second Level | Family Room | 20.67 Ft x 18.92 Ft | ||
| Basement | 3pc Bathroom | Measurements not available | ||
| Main Level | Dining Room | 11.75 Ft x 10.92 Ft | ||
| Main Level | Living Room | 20.17 Ft x 15.42 Ft | ||
| Main Level | Kitchen | 15.50 Ft x 10.92 Ft | ||
| Main Level | Laundry Room | 10.67 Ft x 5.42 Ft | ||
| Main Level | Foyer | 7.75 Ft x 4.92 Ft | ||
| Main Level | 2pc Bathroom | Measurements not available | ||
| Main Level | Den | 10.92 Ft x 10.50 Ft |
https://www.realtor.ca/real-estate/28150091/50-evergreen-park-sw-calgary-evergreen
Contact Us
Contact us for more information















