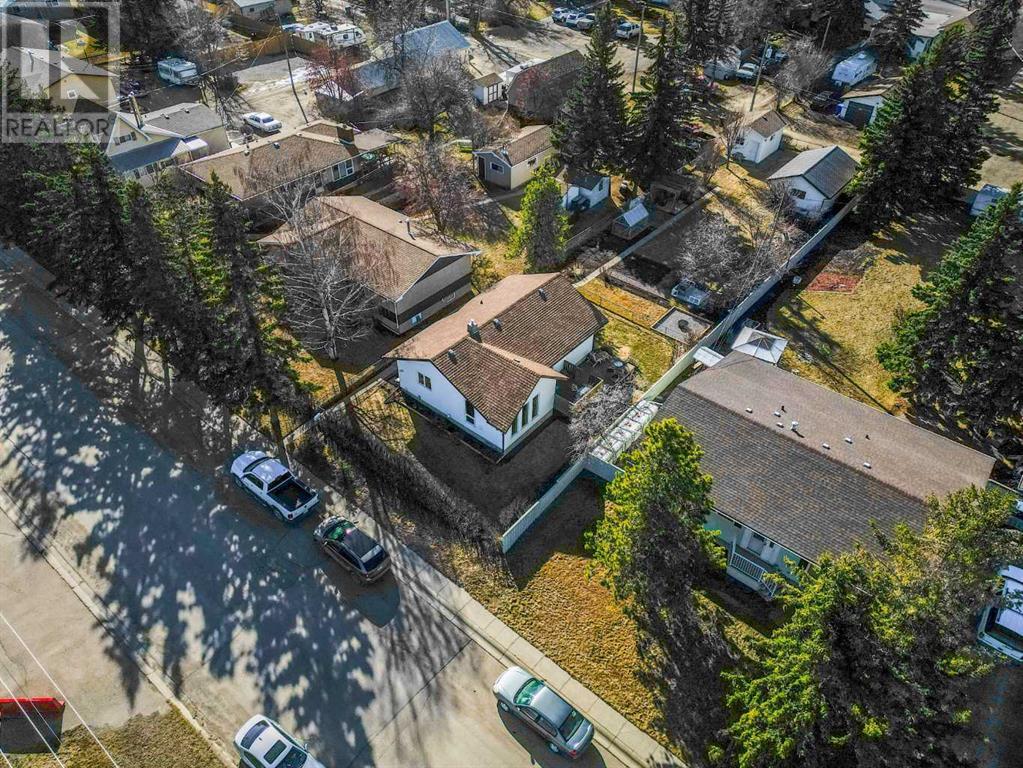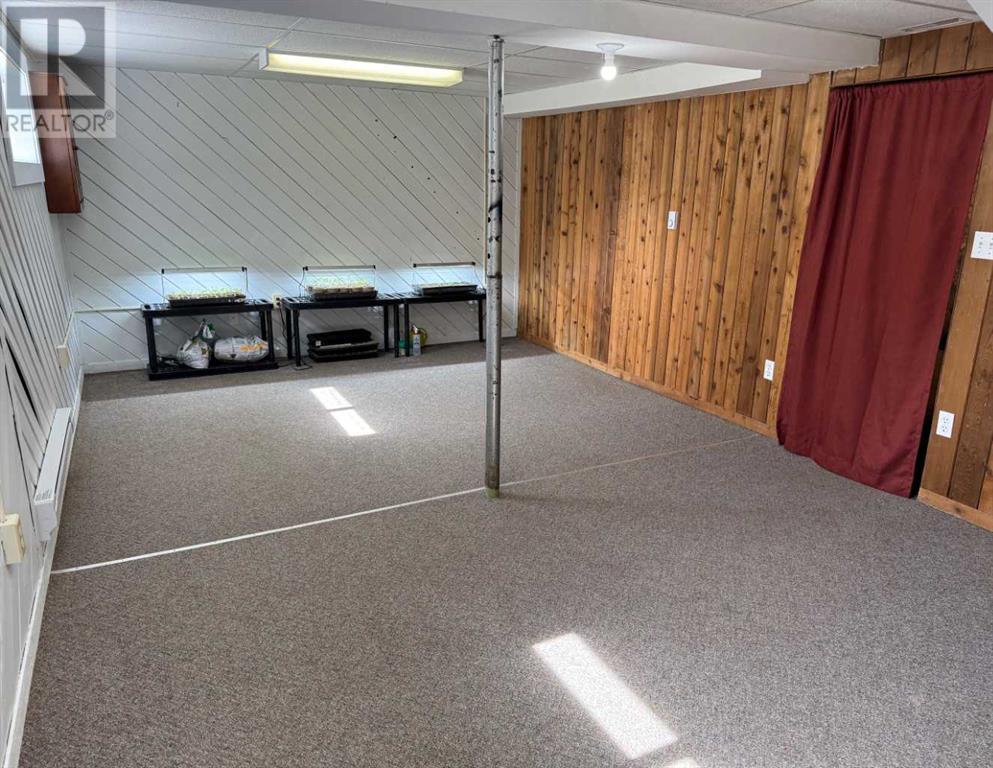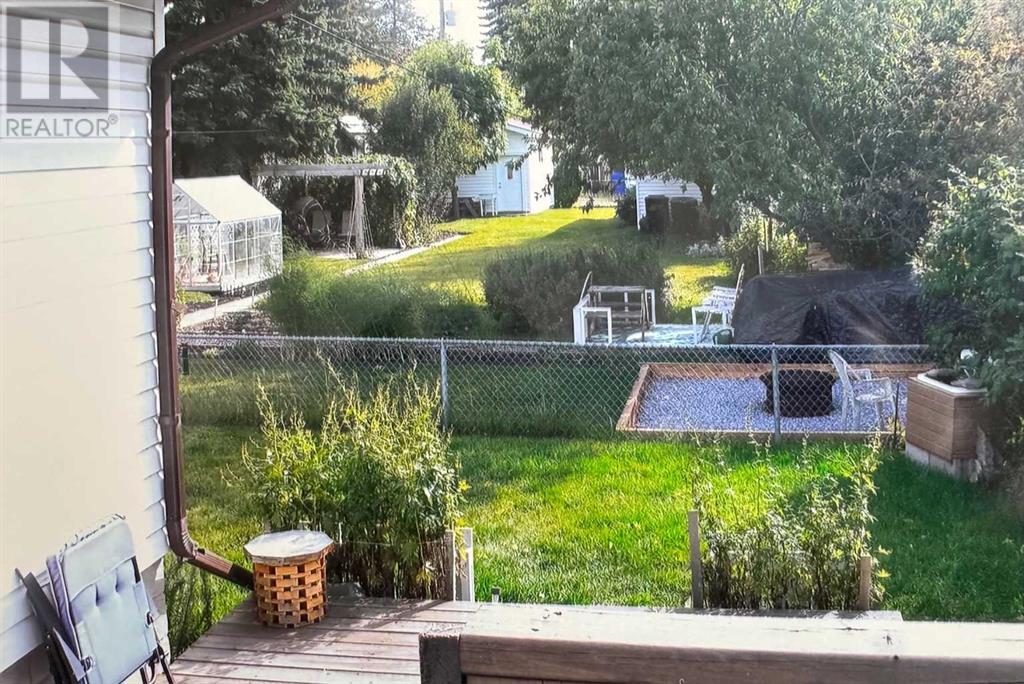2 Bedroom
1 Bathroom
1,007 ft2
Bungalow
See Remarks
Baseboard Heaters, Forced Air
Landscaped
$359,900
Beautiful Landscaped Yard! The 1007 sq. ft. bungalow with partially developed basement sits on a large 50' x 199' lot that is completely fenced, has mature trees, perennial beds, raised beds, firepit area, pergola, and greenhouse. The house boasts 2 bedrooms, 1 - 4 piece bathroom, nice size kitchen, large living/dining room and separate sitting area with access to west facing 2 tiered deck. Basement development includes a family room with baseboard heat, undeveloped laundry area w/sink, and lots of storage. Home has seen numerous upgrades over the years including high efficiency furnace, hot water tank, and most windows to name a few. A 11' x 15' Workshop was added in 2016 that is completely insulated with power and electric heat. There is also a 15'5 x 23' detached garage with rear alley access. Call today to view! (id:57810)
Property Details
|
MLS® Number
|
A2210166 |
|
Property Type
|
Single Family |
|
Amenities Near By
|
Playground, Recreation Nearby, Schools, Shopping |
|
Features
|
Treed, Back Lane, Pvc Window, Closet Organizers |
|
Parking Space Total
|
4 |
|
Plan
|
4169jk |
|
Structure
|
Deck |
Building
|
Bathroom Total
|
1 |
|
Bedrooms Above Ground
|
2 |
|
Bedrooms Total
|
2 |
|
Appliances
|
Washer, Refrigerator, Gas Stove(s), Dishwasher, Dryer, Hood Fan, Window Coverings |
|
Architectural Style
|
Bungalow |
|
Basement Development
|
Partially Finished |
|
Basement Type
|
Full (partially Finished) |
|
Constructed Date
|
1945 |
|
Construction Material
|
Wood Frame |
|
Construction Style Attachment
|
Detached |
|
Cooling Type
|
See Remarks |
|
Exterior Finish
|
Vinyl Siding |
|
Flooring Type
|
Carpeted, Laminate, Linoleum |
|
Foundation Type
|
Poured Concrete |
|
Heating Fuel
|
Natural Gas |
|
Heating Type
|
Baseboard Heaters, Forced Air |
|
Stories Total
|
1 |
|
Size Interior
|
1,007 Ft2 |
|
Total Finished Area
|
1007 Sqft |
|
Type
|
House |
Parking
Land
|
Acreage
|
No |
|
Fence Type
|
Fence |
|
Land Amenities
|
Playground, Recreation Nearby, Schools, Shopping |
|
Landscape Features
|
Landscaped |
|
Size Depth
|
60.65 M |
|
Size Frontage
|
15.24 M |
|
Size Irregular
|
9950.00 |
|
Size Total
|
9950 Sqft|7,251 - 10,889 Sqft |
|
Size Total Text
|
9950 Sqft|7,251 - 10,889 Sqft |
|
Zoning Description
|
R2 |
Rooms
| Level |
Type |
Length |
Width |
Dimensions |
|
Basement |
Family Room |
|
|
21.58 Ft x 12.00 Ft |
|
Main Level |
Other |
|
|
7.00 Ft x 3.42 Ft |
|
Main Level |
Kitchen |
|
|
10.42 Ft x 11.58 Ft |
|
Main Level |
Living Room/dining Room |
|
|
16.25 Ft x 11.58 Ft |
|
Main Level |
Other |
|
|
11.25 Ft x 11.75 Ft |
|
Main Level |
Primary Bedroom |
|
|
13.17 Ft x 11.42 Ft |
|
Main Level |
Bedroom |
|
|
11.50 Ft x 9.83 Ft |
|
Main Level |
4pc Bathroom |
|
|
Measurements not available |
https://www.realtor.ca/real-estate/28150606/4825-45-street-olds






































