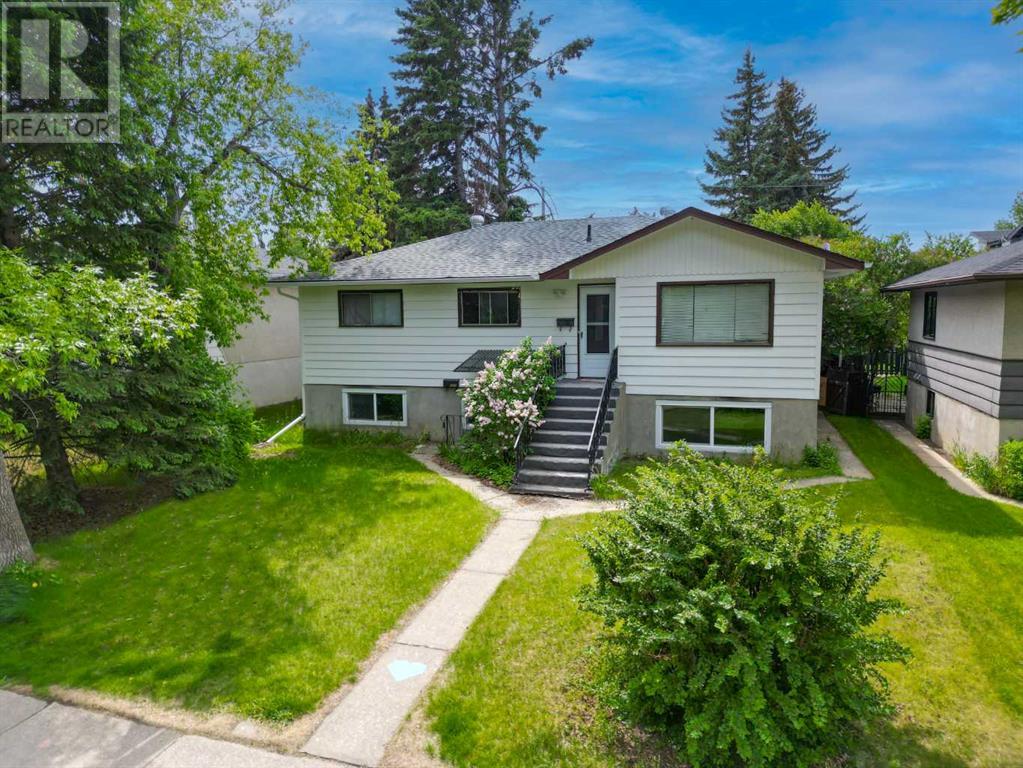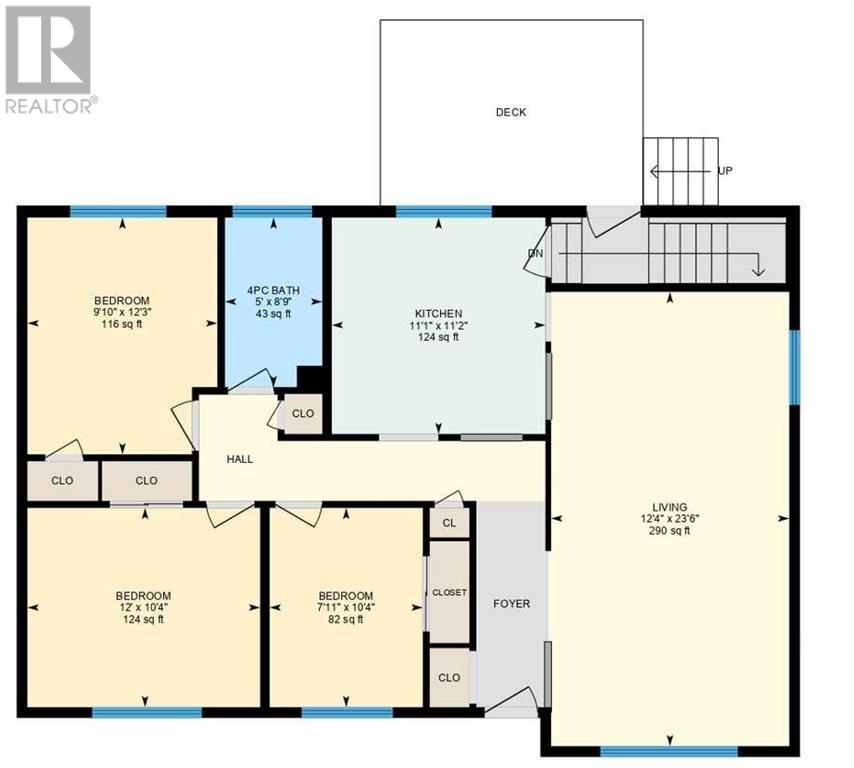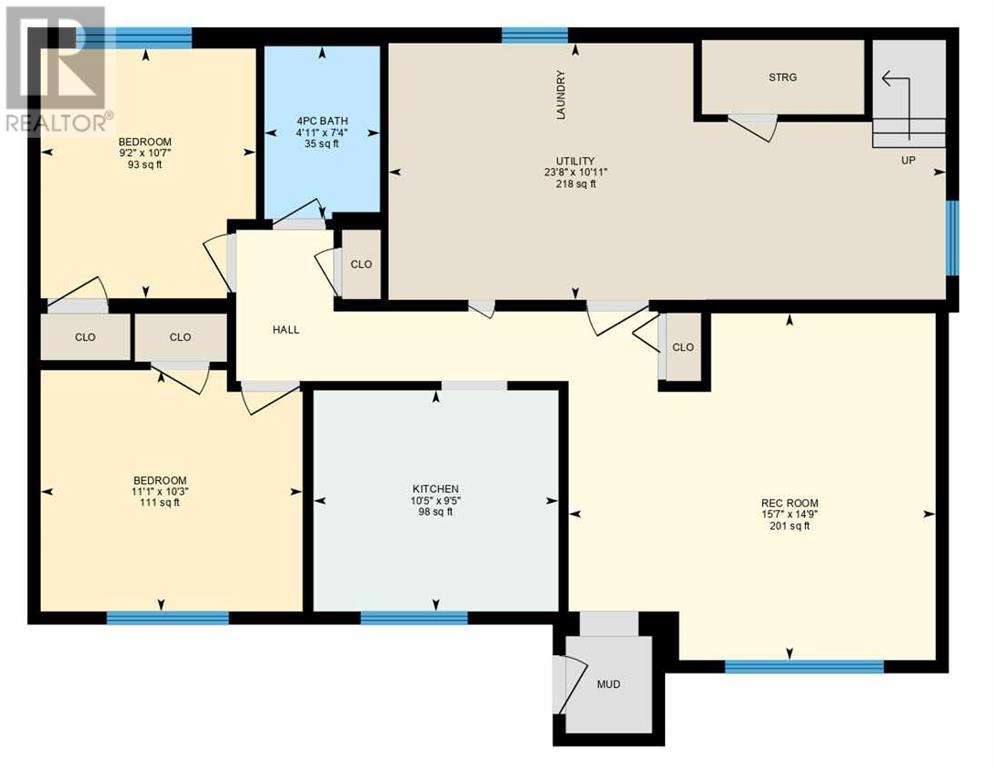5 Bedroom
2 Bathroom
1,096 ft2
Bungalow
None
Forced Air
Lawn
$898,898
2815 41 Street SW | Raised Bungalow Blends Classic Charm With Modern Upgrades, Nestled In The Highly Sought-After Community Of Glenbrook | Prime RCG 50' x 120' Lot | Situated On A Quiet Mature Street | Solid 1960's Home Featuring Bright Main Floor With Large Windows, Original Hardwood, Thoughtful Updates | Brand New Lower 2 Bedroom Suite ($140K Insurance Claim) With All City Permits | Front Private Entrance | A Smart Investment Property & Prime Land Redevelopment | Enjoy Your Huge West Exposed Private Backyard | Double Detached Garage & Extra Parking | No Interior Pictures Of Tenant Occupied Upper Main Floor | Situated In The Vibrant & Family-Friendly Neighborhood Of Glenbrook | Close To Top-Rated Schools, Parks, & The Shopping & Dining Hubs Along Richmond Road & Signal Hill/West Hills Shopping Centre | Easy Commute To Downtown | Glenbrook Is Renowned For Its Community Spirit & Convenient Amenities | Easy Access To The C-Train, Grocery Stores, & Local Shops | Quick Access to Stoney Trail & Sarcee Trail | This Home Offers The Perfect Combination Of Style, Function, & Location. (id:57810)
Property Details
|
MLS® Number
|
A2209358 |
|
Property Type
|
Single Family |
|
Neigbourhood
|
Glenbrook |
|
Community Name
|
Glenbrook |
|
Amenities Near By
|
Park, Playground, Recreation Nearby, Schools, Shopping |
|
Features
|
Treed, See Remarks, Back Lane, Level |
|
Parking Space Total
|
4 |
|
Plan
|
13ht |
|
Structure
|
Deck |
Building
|
Bathroom Total
|
2 |
|
Bedrooms Above Ground
|
3 |
|
Bedrooms Below Ground
|
2 |
|
Bedrooms Total
|
5 |
|
Appliances
|
Refrigerator, Dishwasher, Stove, Hood Fan, Washer & Dryer |
|
Architectural Style
|
Bungalow |
|
Basement Development
|
Finished |
|
Basement Type
|
Full (finished) |
|
Constructed Date
|
1960 |
|
Construction Material
|
Poured Concrete, Wood Frame |
|
Construction Style Attachment
|
Detached |
|
Cooling Type
|
None |
|
Exterior Finish
|
Concrete, Wood Siding |
|
Flooring Type
|
Carpeted, Hardwood, Laminate, Linoleum, Tile |
|
Foundation Type
|
Poured Concrete |
|
Heating Fuel
|
Natural Gas |
|
Heating Type
|
Forced Air |
|
Stories Total
|
1 |
|
Size Interior
|
1,096 Ft2 |
|
Total Finished Area
|
1095.62 Sqft |
|
Type
|
House |
Parking
Land
|
Acreage
|
No |
|
Fence Type
|
Fence |
|
Land Amenities
|
Park, Playground, Recreation Nearby, Schools, Shopping |
|
Landscape Features
|
Lawn |
|
Size Depth
|
36.55 M |
|
Size Frontage
|
15.24 M |
|
Size Irregular
|
557.00 |
|
Size Total
|
557 M2|4,051 - 7,250 Sqft |
|
Size Total Text
|
557 M2|4,051 - 7,250 Sqft |
|
Zoning Description
|
R-cg |
Rooms
| Level |
Type |
Length |
Width |
Dimensions |
|
Basement |
Kitchen |
|
|
10.42 Ft x 9.42 Ft |
|
Basement |
Recreational, Games Room |
|
|
15.58 Ft x 14.75 Ft |
|
Basement |
Bedroom |
|
|
11.08 Ft x 10.25 Ft |
|
Basement |
Bedroom |
|
|
10.58 Ft x 9.17 Ft |
|
Basement |
4pc Bathroom |
|
|
7.33 Ft x 4.92 Ft |
|
Basement |
Furnace |
|
|
23.67 Ft x 10.92 Ft |
|
Main Level |
Living Room |
|
|
23.50 Ft x 12.33 Ft |
|
Main Level |
Kitchen |
|
|
11.17 Ft x 11.08 Ft |
|
Main Level |
Bedroom |
|
|
12.25 Ft x 9.83 Ft |
|
Main Level |
Bedroom |
|
|
12.00 Ft x 10.33 Ft |
|
Main Level |
Bedroom |
|
|
10.33 Ft x 7.92 Ft |
|
Main Level |
4pc Bathroom |
|
|
8.75 Ft x 5.00 Ft |
https://www.realtor.ca/real-estate/28152107/2815-41-street-sw-calgary-glenbrook






















