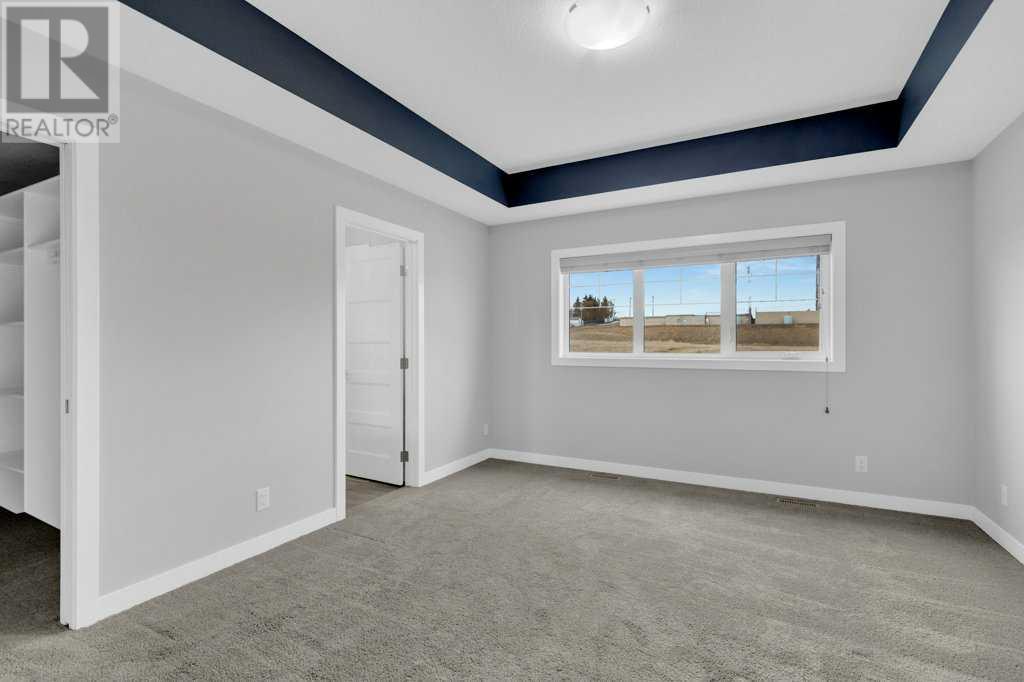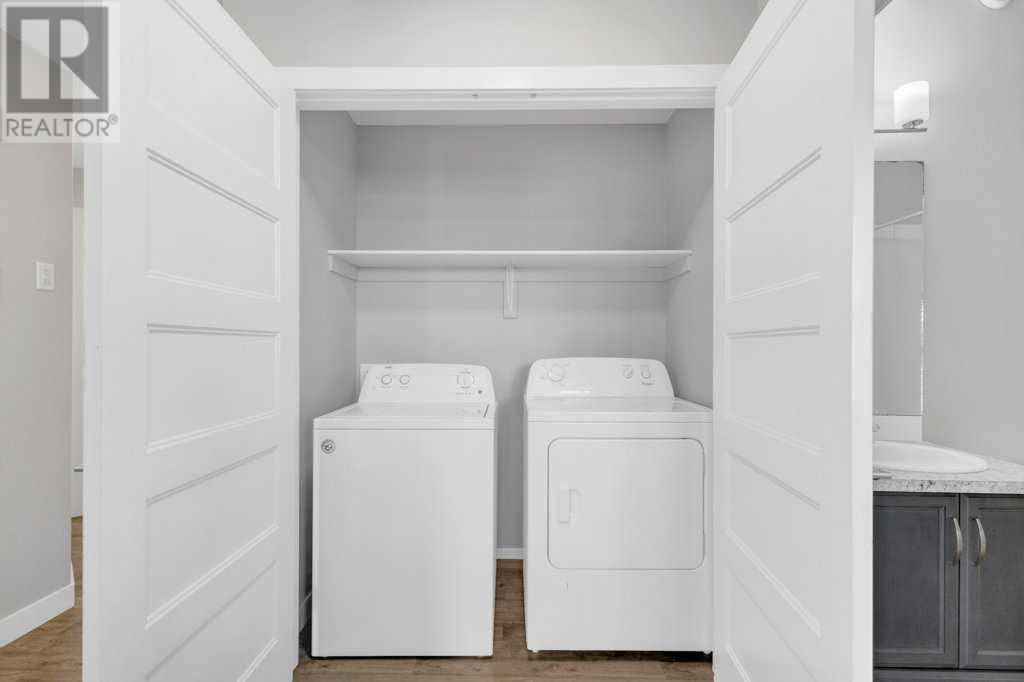5 Bedroom
3 Bathroom
1,401 ft2
Bi-Level
None
Forced Air
$569,900
Immediate Possession Available – Legally Suited Home with Double Attached Garage. This beautifully designed property features a 3-bedroom, 2-bathroom main floor and a legal 2-bedroom, 1-bathroom walkout suite. The main floor boasts an open-concept layout with 9-foot trayed ceilings in the living and dining areas, complemented by large windows that fill the space with natural light. The kitchen is both stylish and functional, featuring quartz countertops, tile backsplash, a center island, ample cabinetry, and a convenient corner pantry. The primary bedroom is privately situated above the garage and includes a 3-piece ensuite and a walk-in closet. Two additional bedrooms, a 4-piece bathroom, and a separate laundry area complete the main floor. The legal basement suite offers a well-planned layout with a bright kitchen, a combined living/dining area, two spacious bedrooms, a full bathroom, and in-suite laundry. Large windows enhance the open feel and bring in abundant natural light. Additional features include a 24’ x 23’ front attached garage and a concrete double rear parking pad, ensuring plenty of parking for residents and guests alike. (id:57810)
Property Details
|
MLS® Number
|
A2209691 |
|
Property Type
|
Single Family |
|
Community Name
|
Crestview |
|
Amenities Near By
|
Park, Playground, Schools, Shopping |
|
Features
|
Back Lane, No Neighbours Behind |
|
Parking Space Total
|
2 |
|
Plan
|
1424556 |
|
Structure
|
Deck |
Building
|
Bathroom Total
|
3 |
|
Bedrooms Above Ground
|
3 |
|
Bedrooms Below Ground
|
2 |
|
Bedrooms Total
|
5 |
|
Appliances
|
Refrigerator, Dishwasher, Stove, Microwave, Window Coverings, Garage Door Opener, Washer & Dryer |
|
Architectural Style
|
Bi-level |
|
Basement Development
|
Finished |
|
Basement Type
|
Full (finished) |
|
Constructed Date
|
2017 |
|
Construction Material
|
Wood Frame |
|
Construction Style Attachment
|
Detached |
|
Cooling Type
|
None |
|
Exterior Finish
|
Stone, Vinyl Siding |
|
Flooring Type
|
Carpeted, Laminate, Tile, Vinyl |
|
Foundation Type
|
Poured Concrete |
|
Heating Fuel
|
Natural Gas |
|
Heating Type
|
Forced Air |
|
Size Interior
|
1,401 Ft2 |
|
Total Finished Area
|
1401 Sqft |
|
Type
|
House |
Parking
|
Attached Garage
|
2 |
|
Parking Pad
|
|
Land
|
Acreage
|
No |
|
Fence Type
|
Not Fenced |
|
Land Amenities
|
Park, Playground, Schools, Shopping |
|
Size Depth
|
37.49 M |
|
Size Frontage
|
12.8 M |
|
Size Irregular
|
5198.00 |
|
Size Total
|
5198 Sqft|4,051 - 7,250 Sqft |
|
Size Total Text
|
5198 Sqft|4,051 - 7,250 Sqft |
|
Zoning Description
|
R1a |
Rooms
| Level |
Type |
Length |
Width |
Dimensions |
|
Second Level |
Primary Bedroom |
|
|
14.00 Ft x 12.33 Ft |
|
Second Level |
3pc Bathroom |
|
|
.00 Ft x .00 Ft |
|
Lower Level |
Kitchen |
|
|
13.33 Ft x 8.92 Ft |
|
Lower Level |
Living Room/dining Room |
|
|
17.00 Ft x 12.00 Ft |
|
Lower Level |
Bedroom |
|
|
11.08 Ft x 10.33 Ft |
|
Lower Level |
Bedroom |
|
|
11.00 Ft x 10.33 Ft |
|
Lower Level |
4pc Bathroom |
|
|
.00 Ft x .00 Ft |
|
Main Level |
Kitchen |
|
|
18.33 Ft x 9.83 Ft |
|
Main Level |
Living Room |
|
|
14.33 Ft x 10.75 Ft |
|
Main Level |
Dining Room |
|
|
10.75 Ft x 8.00 Ft |
|
Main Level |
Bedroom |
|
|
10.00 Ft x 12.33 Ft |
|
Main Level |
Bedroom |
|
|
9.92 Ft x 9.83 Ft |
|
Main Level |
4pc Bathroom |
|
|
.00 Ft x .00 Ft |
|
Main Level |
Foyer |
|
|
11.58 Ft x 6.00 Ft |
https://www.realtor.ca/real-estate/28136916/22-craig-road-sylvan-lake-crestview






































