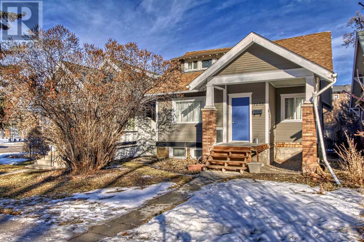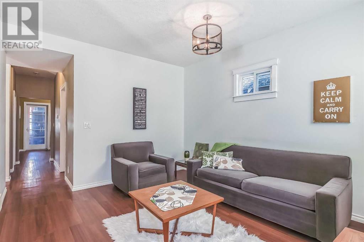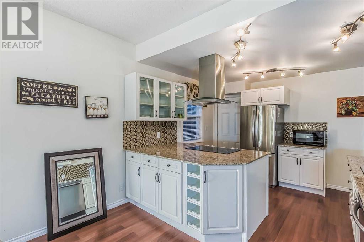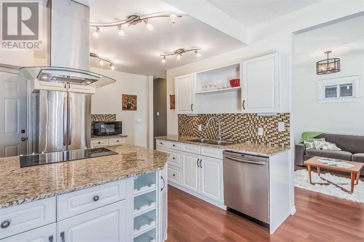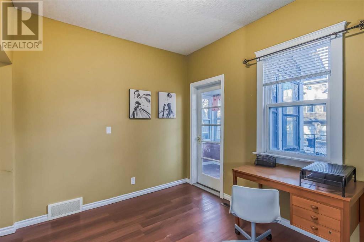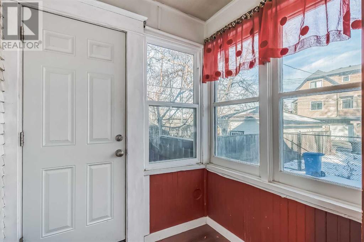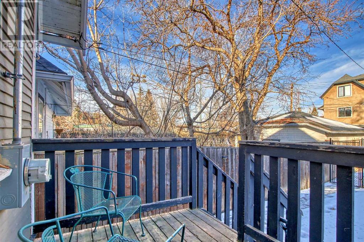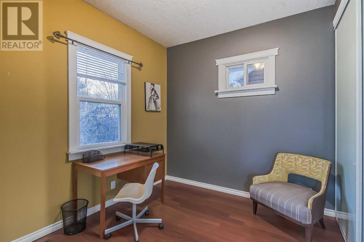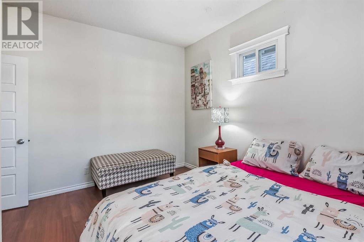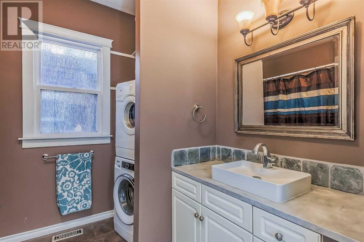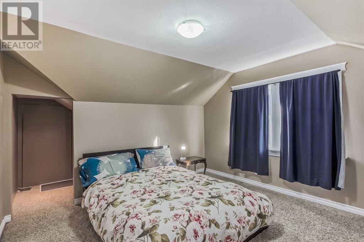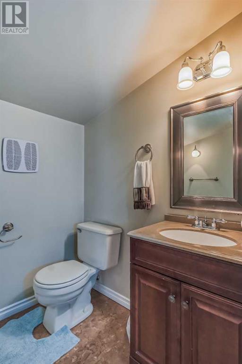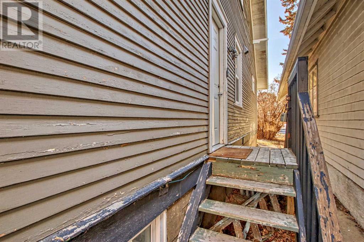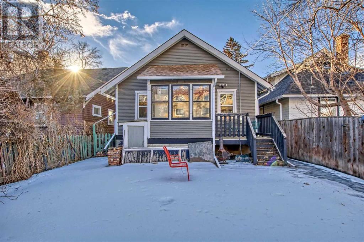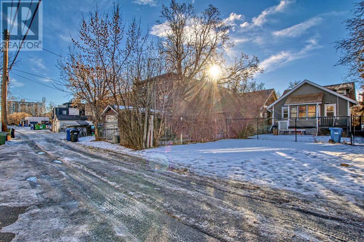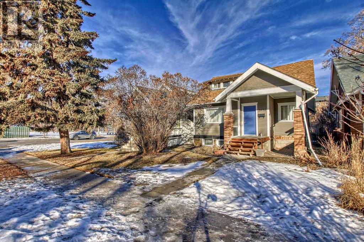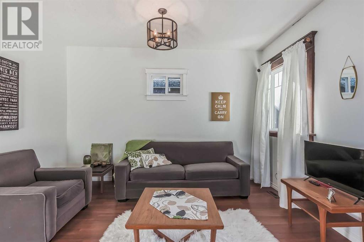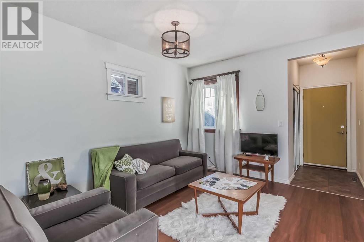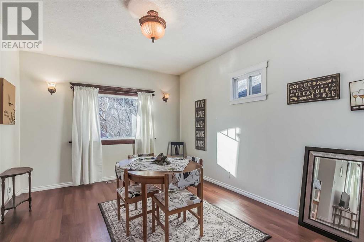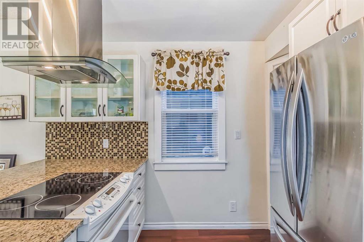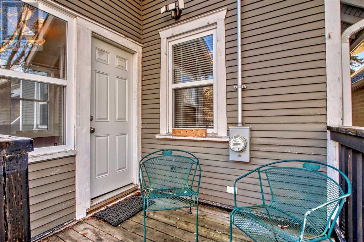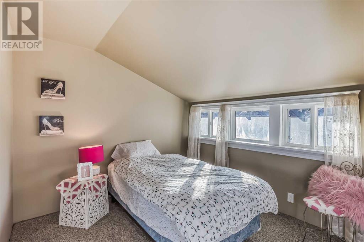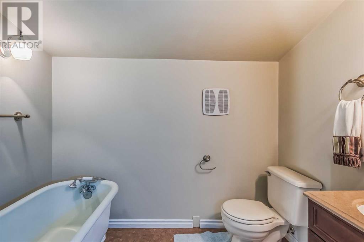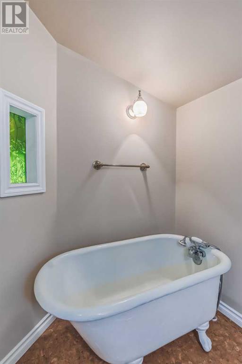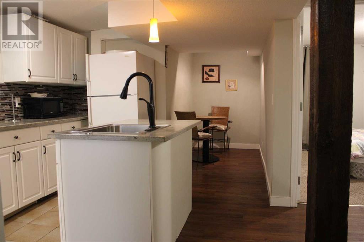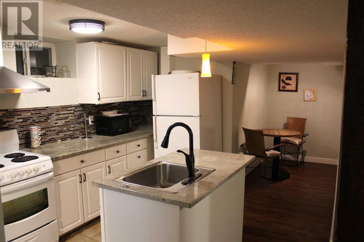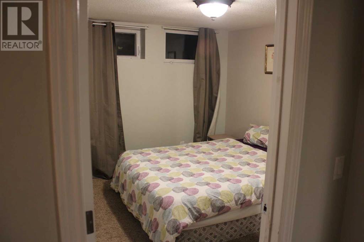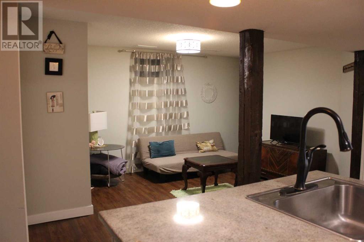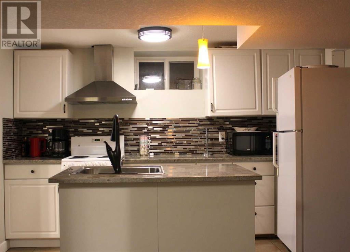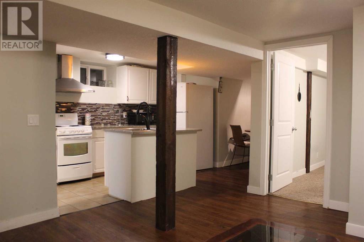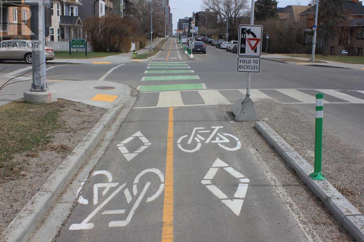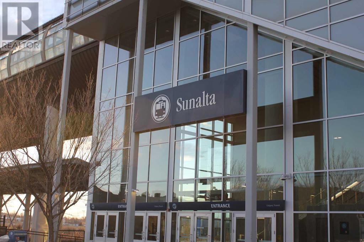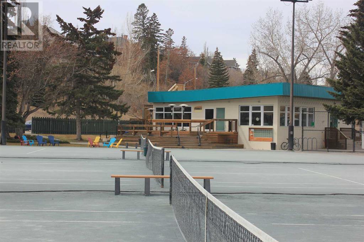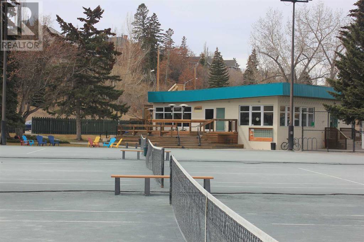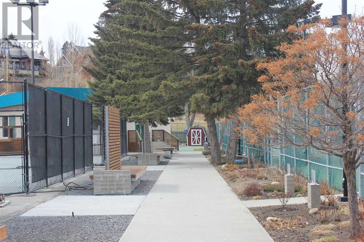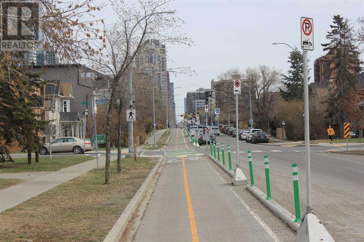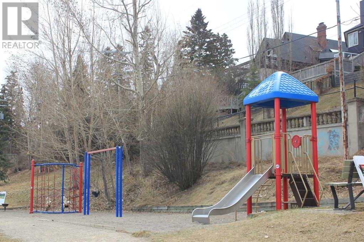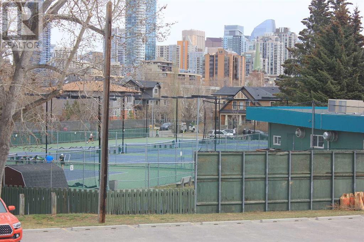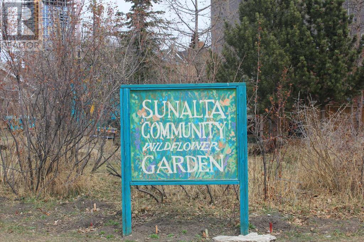4 Bedroom
2 Bathroom
1,430 ft2
None
Forced Air
$774,900
Located in the desirable neighborhood of Sunalta, and only steps to the Calgary Tennis Club, this location is sure to impress! A quick 5 min walk to the Sunalta C Train Station for your easy commute. A quick bike to the pathway along the Bow River. Royal Sunalta park with a fun playground is just steps away. The perfect location for outdoor enthusiasts! Upstairs kitchen has granite counters, with an abundance of space for food preparing. Opening directly into the dining room, this is great space for entertaining. Sunroom off the back, west side, is great for cool evenings. 3 Good sized bedrooms located on the upper floor. Separate entrance for the lower level. Basement has illegal suite, w/ 2 bedrooms & good sized living room. Kitchen has a good amount of counter space & cupboards. Fully fenced west back yard, to enjoy those summer evenings. Don't miss out on this fantastic opportunity - book your viewing today! (id:57810)
Property Details
|
MLS® Number
|
A2209355 |
|
Property Type
|
Single Family |
|
Neigbourhood
|
Sunalta |
|
Community Name
|
Sunalta |
|
Amenities Near By
|
Park, Playground, Recreation Nearby, Schools, Shopping |
|
Features
|
Back Lane |
|
Parking Space Total
|
2 |
|
Plan
|
5380v |
|
Structure
|
Deck |
Building
|
Bathroom Total
|
2 |
|
Bedrooms Above Ground
|
4 |
|
Bedrooms Total
|
4 |
|
Appliances
|
Refrigerator, Dishwasher, Stove, Washer & Dryer |
|
Basement Features
|
Separate Entrance |
|
Basement Type
|
Full |
|
Constructed Date
|
1921 |
|
Construction Style Attachment
|
Detached |
|
Cooling Type
|
None |
|
Exterior Finish
|
Wood Siding |
|
Flooring Type
|
Carpeted, Laminate |
|
Foundation Type
|
Poured Concrete |
|
Heating Type
|
Forced Air |
|
Stories Total
|
2 |
|
Size Interior
|
1,430 Ft2 |
|
Total Finished Area
|
1430 Sqft |
|
Type
|
House |
Parking
Land
|
Acreage
|
No |
|
Fence Type
|
Fence |
|
Land Amenities
|
Park, Playground, Recreation Nearby, Schools, Shopping |
|
Size Depth
|
39.64 M |
|
Size Frontage
|
9.53 M |
|
Size Irregular
|
378.00 |
|
Size Total
|
378 M2|4,051 - 7,250 Sqft |
|
Size Total Text
|
378 M2|4,051 - 7,250 Sqft |
|
Zoning Description
|
M-cg |
Rooms
| Level |
Type |
Length |
Width |
Dimensions |
|
Main Level |
Other |
|
|
6.33 Ft x 3.67 Ft |
|
Main Level |
Living Room |
|
|
13.08 Ft x 11.50 Ft |
|
Main Level |
Dining Room |
|
|
11.33 Ft x 12.33 Ft |
|
Main Level |
Kitchen |
|
|
12.83 Ft x 11.33 Ft |
|
Main Level |
Primary Bedroom |
|
|
12.58 Ft x 11.33 Ft |
|
Main Level |
Bedroom |
|
|
8.83 Ft x 11.75 Ft |
|
Main Level |
4pc Bathroom |
|
|
8.08 Ft x 9.67 Ft |
|
Main Level |
Sunroom |
|
|
8.00 Ft x 6.17 Ft |
|
Upper Level |
Bedroom |
|
|
11.50 Ft x 11.17 Ft |
|
Upper Level |
3pc Bathroom |
|
|
7.92 Ft x 5.42 Ft |
|
Upper Level |
Bedroom |
|
|
11.58 Ft x 12.00 Ft |
|
Upper Level |
Other |
|
|
5.00 Ft x 3.08 Ft |
https://www.realtor.ca/real-estate/28137063/1638-15-avenue-sw-calgary-sunalta
