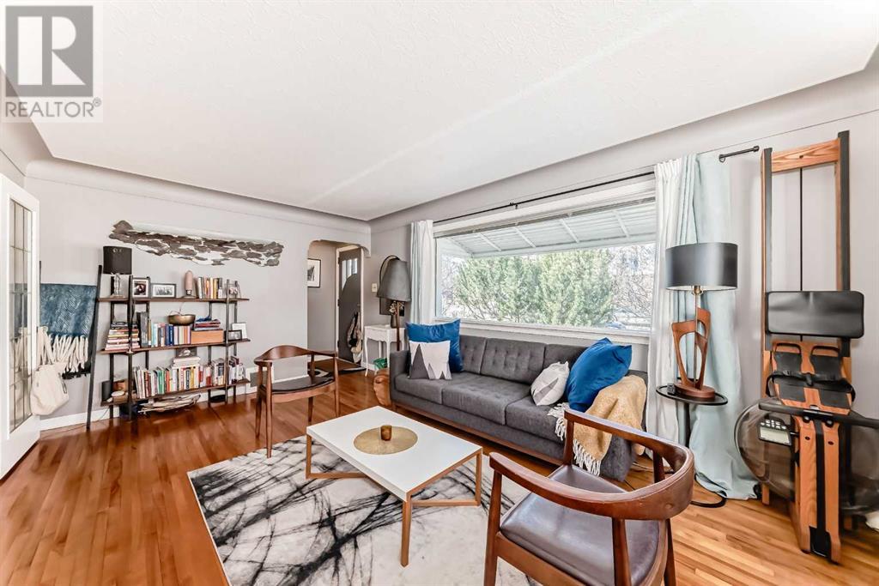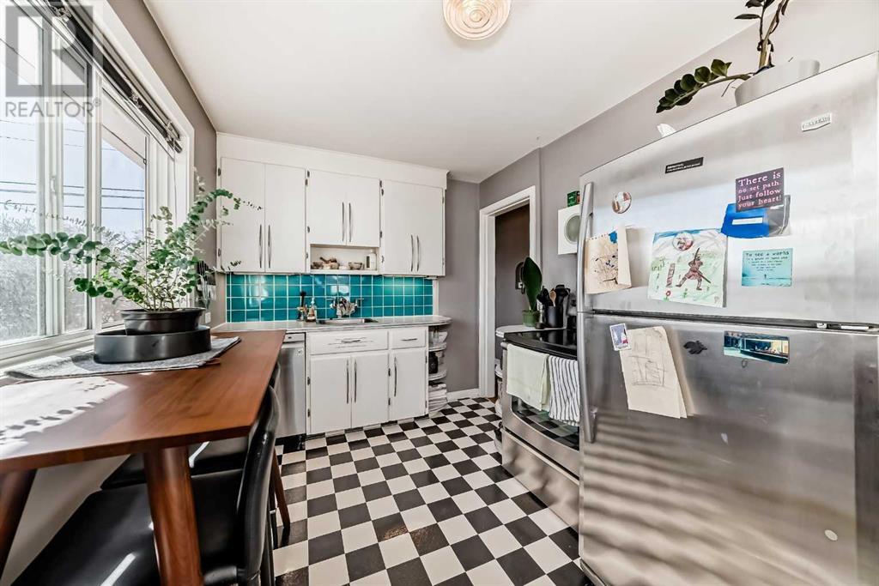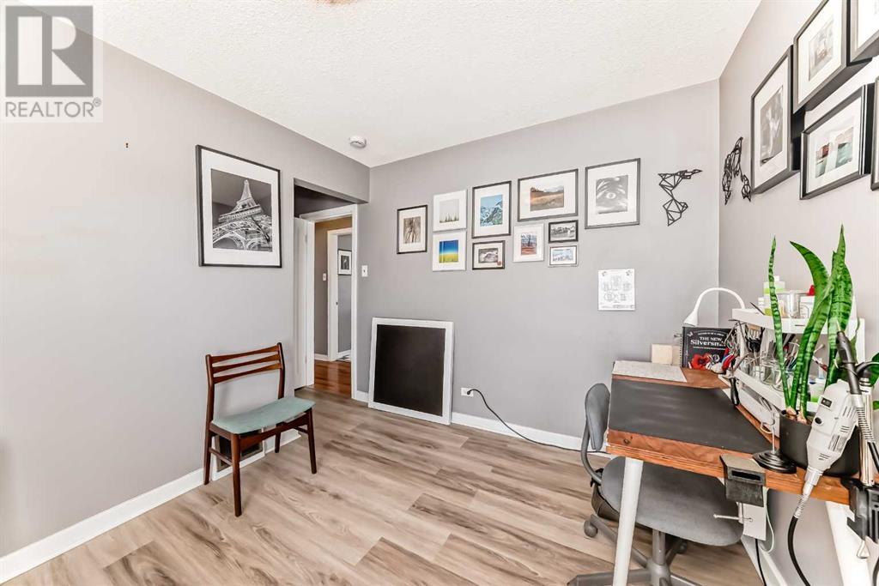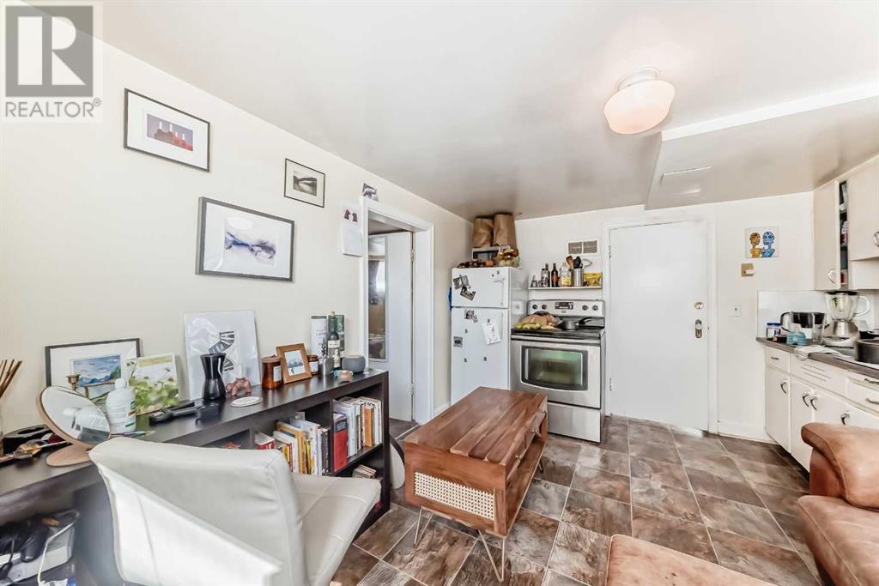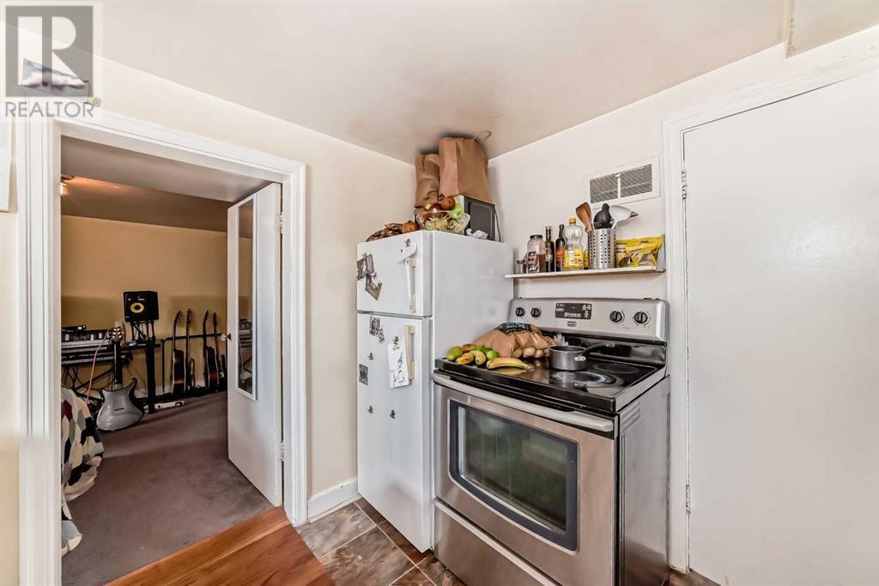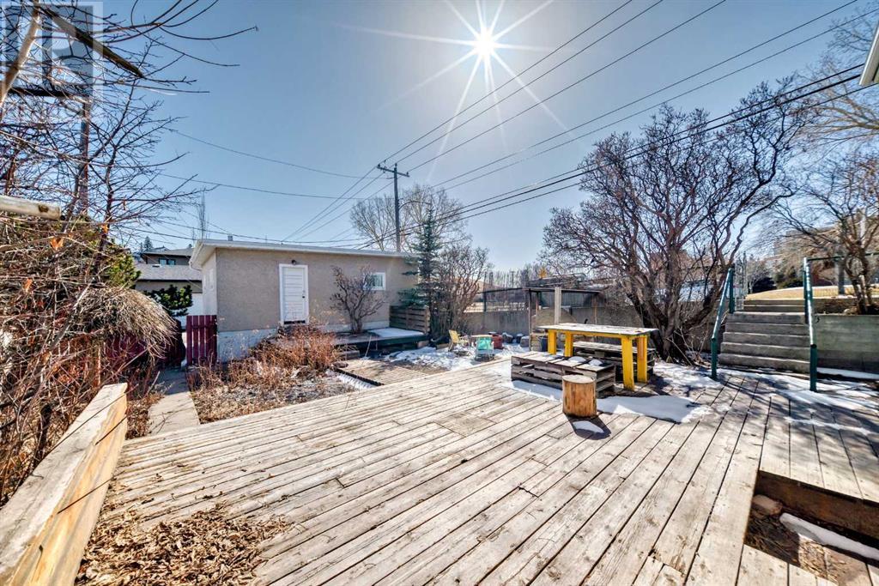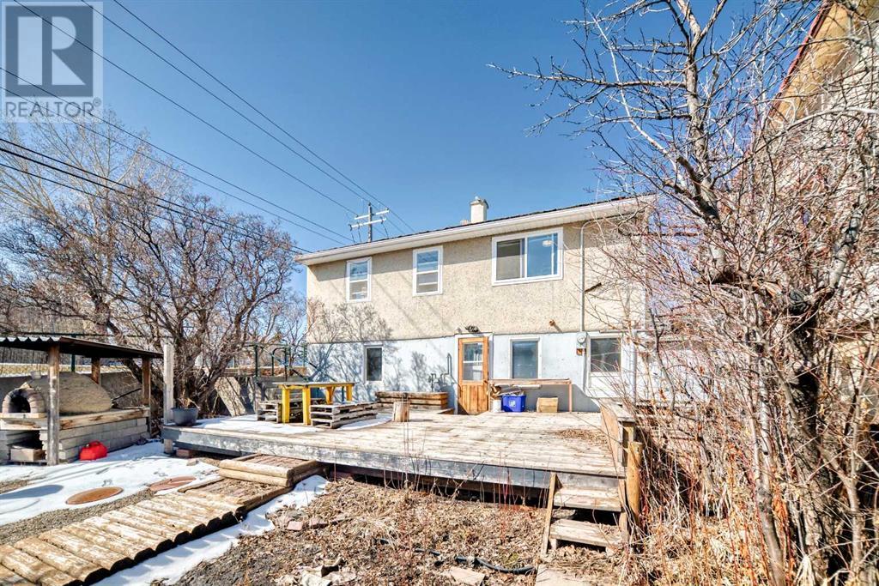3 Bedroom
2 Bathroom
748 ft2
Bungalow
None
Forced Air
Landscaped
$799,900
Great investment opportunity with great potential. Large corner lot (43'x110'), R-CG zoning, legalized secondary suite, walk out basement, welcome to this single family home in convenient Bridgeland. It features hardwood flooring on the mail floor, newer furnace (2022), and oversized double detached garage. Main floor has 2 good size bedrooms and full bathroom, large and sunny living room, and spacious kitchen and dining area. Walk out basement with 1 bedroom and full bathroom, large family room, and legalized kitchen suite. It has large back yard, 2 decks, and detached garage. It closes to downtown, Calgary Zoo, playground, school, restaurants, public transits, and easy access to major roads. ** 104 11A Street NE ** (id:57810)
Property Details
|
MLS® Number
|
A2210032 |
|
Property Type
|
Single Family |
|
Neigbourhood
|
McCall |
|
Community Name
|
Bridgeland/Riverside |
|
Amenities Near By
|
Playground, Shopping |
|
Features
|
Back Lane |
|
Parking Space Total
|
2 |
|
Plan
|
8150an |
|
Structure
|
Deck |
Building
|
Bathroom Total
|
2 |
|
Bedrooms Above Ground
|
2 |
|
Bedrooms Below Ground
|
1 |
|
Bedrooms Total
|
3 |
|
Appliances
|
Washer, Refrigerator, Dishwasher, Stove, Dryer, Window Coverings, Garage Door Opener |
|
Architectural Style
|
Bungalow |
|
Basement Development
|
Finished |
|
Basement Features
|
Separate Entrance, Walk Out |
|
Basement Type
|
Full (finished) |
|
Constructed Date
|
1950 |
|
Construction Material
|
Wood Frame |
|
Construction Style Attachment
|
Detached |
|
Cooling Type
|
None |
|
Flooring Type
|
Carpeted, Hardwood |
|
Foundation Type
|
Poured Concrete |
|
Heating Type
|
Forced Air |
|
Stories Total
|
1 |
|
Size Interior
|
748 Ft2 |
|
Total Finished Area
|
748 Sqft |
|
Type
|
House |
Parking
Land
|
Acreage
|
No |
|
Fence Type
|
Fence |
|
Land Amenities
|
Playground, Shopping |
|
Landscape Features
|
Landscaped |
|
Size Depth
|
33.52 M |
|
Size Frontage
|
13.12 M |
|
Size Irregular
|
440.00 |
|
Size Total
|
440 M2|4,051 - 7,250 Sqft |
|
Size Total Text
|
440 M2|4,051 - 7,250 Sqft |
|
Zoning Description
|
R-cg |
Rooms
| Level |
Type |
Length |
Width |
Dimensions |
|
Basement |
Living Room |
|
|
13.58 Ft x 10.83 Ft |
|
Basement |
Bedroom |
|
|
12.83 Ft x 10.83 Ft |
|
Basement |
3pc Bathroom |
|
|
9.25 Ft x 7.00 Ft |
|
Basement |
Other |
|
|
7.42 Ft x 4.58 Ft |
|
Basement |
Other |
|
|
3.75 Ft x 5.00 Ft |
|
Main Level |
Other |
|
|
4.17 Ft x 3.67 Ft |
|
Main Level |
Living Room |
|
|
16.67 Ft x 11.50 Ft |
|
Main Level |
Other |
|
|
13.42 Ft x 8.08 Ft |
|
Main Level |
4pc Bathroom |
|
|
8.00 Ft x 6.50 Ft |
|
Main Level |
Bedroom |
|
|
11.42 Ft x 9.25 Ft |
|
Main Level |
Primary Bedroom |
|
|
11.50 Ft x 9.00 Ft |
|
Main Level |
Other |
|
|
3.92 Ft x 3.08 Ft |
|
Main Level |
Other |
|
|
30.75 Ft x 15.92 Ft |
https://www.realtor.ca/real-estate/28140994/104-11a-street-ne-calgary-bridgelandriverside






