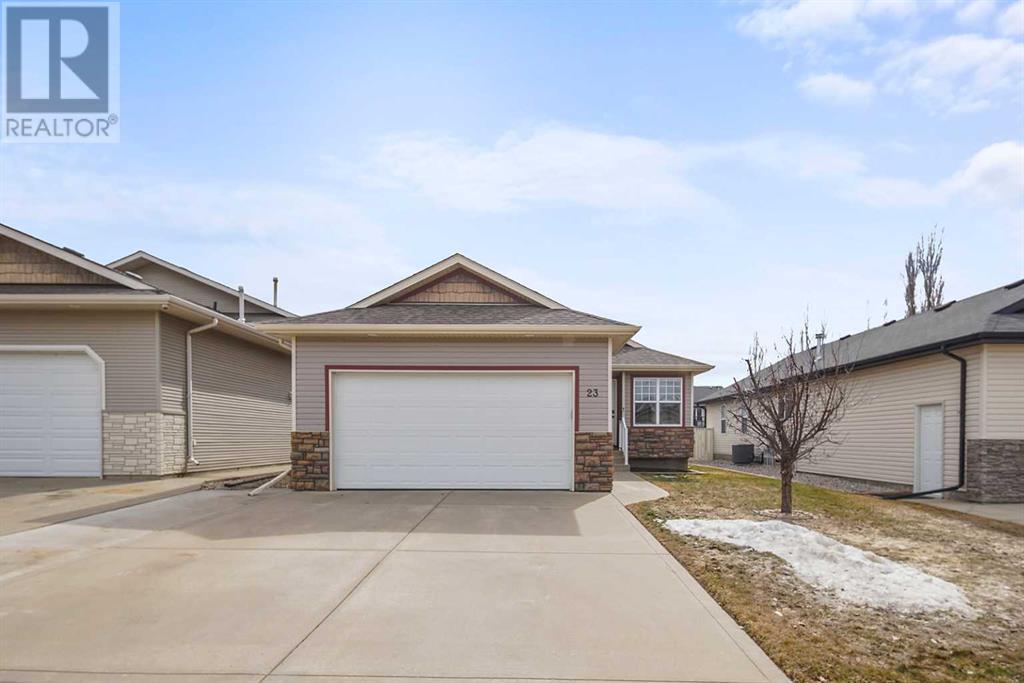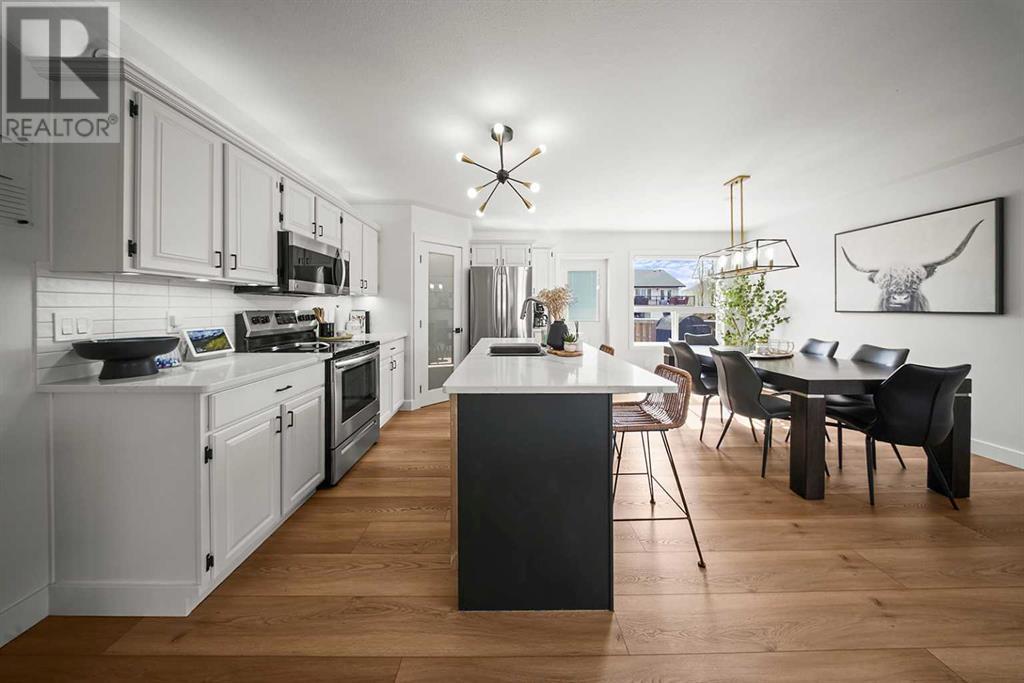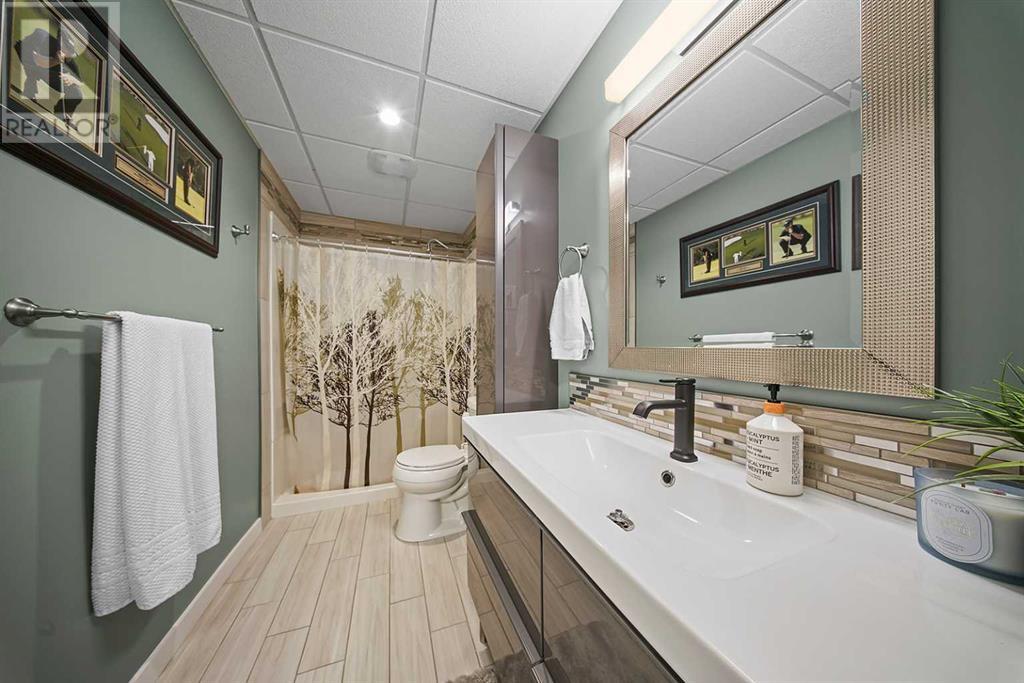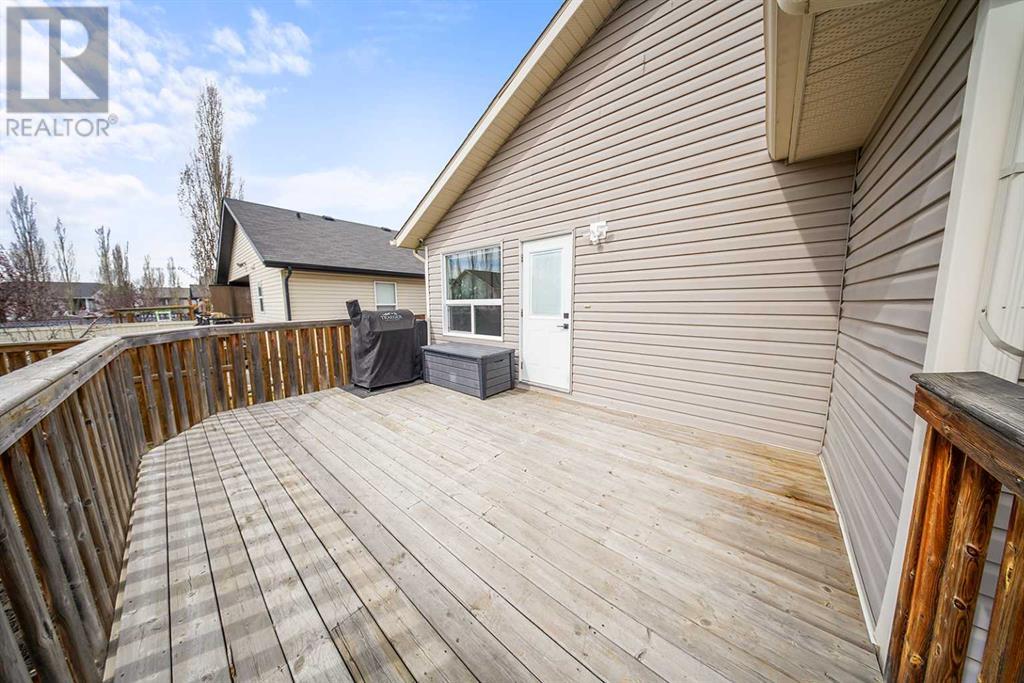4 Bedroom
3 Bathroom
1,179 ft2
Bungalow
Fireplace
Central Air Conditioning
Forced Air
Landscaped
$530,000
23 Ratcliffe Street ~ A beautifully updated bungalow with a 21x24 attached heated garage boasting 4 bedrooms & 3 bathrooms. You will love the open concept design showcasing newer vinyl plank flooring, trim, paint and light fixtures. The upgraded kitchen features two toned cabinets, quartz countertops, a corner pantry, stainless steel appliances and under cabinet lighting. From the dining room you can access the fully fenced and landscaped South facing backyard which offers a nice size deck with gas for your BBQ, fire-pit area and storage shed. There are two bedrooms located on the main floor including the large primary bedroom with a walk-in closet and 3pc ensuite. The basement (developed in 2015) features a large family room accompanied by an electric fire, two large bedrooms (one currently used as a gym) and a modern 3pc bathroom with a large walk in shower. Ample storage in the utility room as well as a water softener and laundry sink. The Central A/C, newer shingles, H/E furnace, oversized driveway, and great location are just a couple more things to appreciate about this move-in ready home! (id:57810)
Property Details
|
MLS® Number
|
A2209815 |
|
Property Type
|
Single Family |
|
Neigbourhood
|
Rosedale Meadows |
|
Community Name
|
Rosedale Meadows |
|
Amenities Near By
|
Schools, Shopping |
|
Features
|
Pvc Window, Closet Organizers, No Smoking Home, Gas Bbq Hookup |
|
Parking Space Total
|
2 |
|
Plan
|
0325872 |
|
Structure
|
Shed, Deck |
Building
|
Bathroom Total
|
3 |
|
Bedrooms Above Ground
|
2 |
|
Bedrooms Below Ground
|
2 |
|
Bedrooms Total
|
4 |
|
Appliances
|
Refrigerator, Dishwasher, Stove, Microwave, Window Coverings |
|
Architectural Style
|
Bungalow |
|
Basement Development
|
Finished |
|
Basement Type
|
Full (finished) |
|
Constructed Date
|
2004 |
|
Construction Material
|
Poured Concrete, Wood Frame |
|
Construction Style Attachment
|
Detached |
|
Cooling Type
|
Central Air Conditioning |
|
Exterior Finish
|
Concrete, Vinyl Siding |
|
Fireplace Present
|
Yes |
|
Fireplace Total
|
1 |
|
Flooring Type
|
Carpeted, Tile, Vinyl, Vinyl Plank |
|
Foundation Type
|
Poured Concrete |
|
Heating Type
|
Forced Air |
|
Stories Total
|
1 |
|
Size Interior
|
1,179 Ft2 |
|
Total Finished Area
|
1179 Sqft |
|
Type
|
House |
Parking
|
Attached Garage
|
2 |
|
Garage
|
|
|
Heated Garage
|
|
Land
|
Acreage
|
No |
|
Fence Type
|
Fence |
|
Land Amenities
|
Schools, Shopping |
|
Landscape Features
|
Landscaped |
|
Size Depth
|
36.57 M |
|
Size Frontage
|
13.72 M |
|
Size Irregular
|
5353.00 |
|
Size Total
|
5353 Sqft|4,051 - 7,250 Sqft |
|
Size Total Text
|
5353 Sqft|4,051 - 7,250 Sqft |
|
Zoning Description
|
R1 |
Rooms
| Level |
Type |
Length |
Width |
Dimensions |
|
Basement |
Family Room |
|
|
17.67 Ft x 14.75 Ft |
|
Basement |
Bedroom |
|
|
11.83 Ft x 16.25 Ft |
|
Basement |
Bedroom |
|
|
14.33 Ft x 12.17 Ft |
|
Basement |
4pc Bathroom |
|
|
.00 Ft x .00 Ft |
|
Main Level |
Living Room |
|
|
18.75 Ft x 14.00 Ft |
|
Main Level |
Dining Room |
|
|
9.83 Ft x 12.42 Ft |
|
Main Level |
Kitchen |
|
|
8.92 Ft x 12.42 Ft |
|
Main Level |
Primary Bedroom |
|
|
12.00 Ft x 13.00 Ft |
|
Main Level |
3pc Bathroom |
|
|
.00 Ft x .00 Ft |
|
Main Level |
Bedroom |
|
|
12.00 Ft x 9.50 Ft |
|
Main Level |
4pc Bathroom |
|
|
.00 Ft x .00 Ft |
https://www.realtor.ca/real-estate/28138602/23-ratcliffe-street-red-deer-rosedale-meadows































