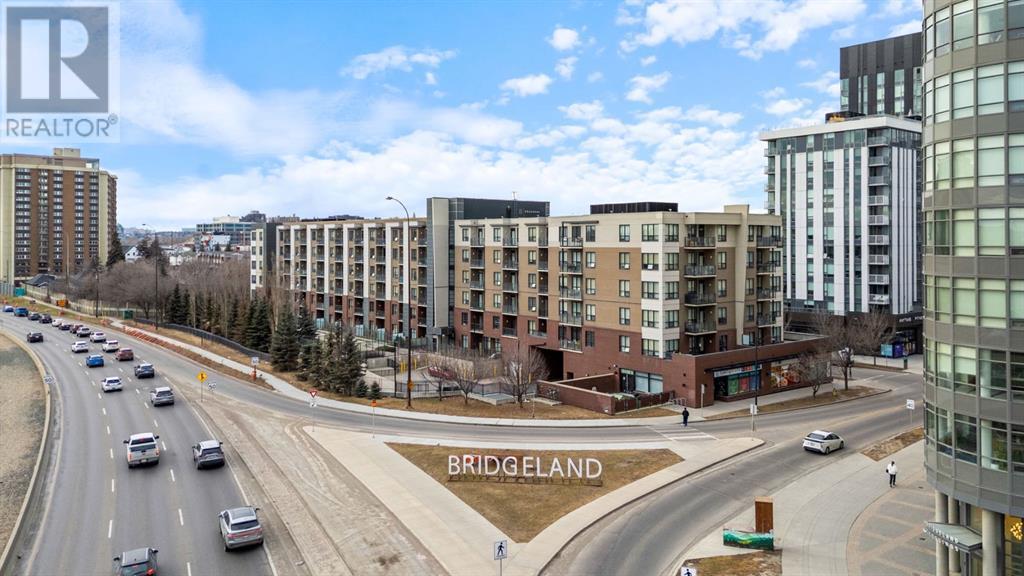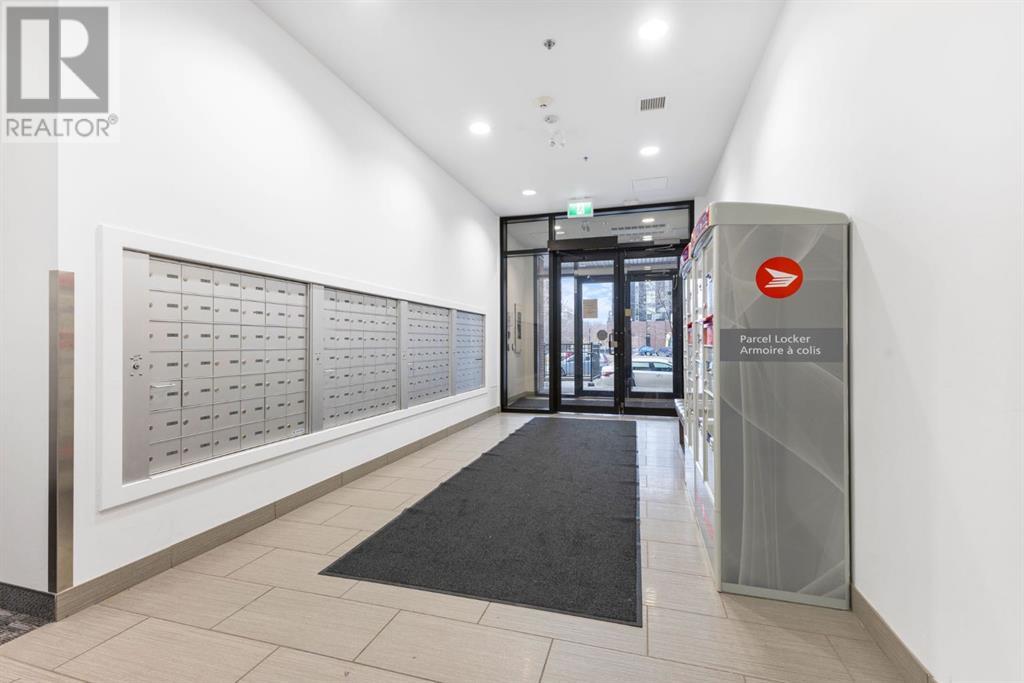323, 955 Mcpherson Place Ne Calgary, Alberta T2E 6V3
$312,000Maintenance, Condominium Amenities, Common Area Maintenance, Heat, Interior Maintenance, Ground Maintenance, Property Management, Reserve Fund Contributions, Sewer, Waste Removal
$430.42 Monthly
Maintenance, Condominium Amenities, Common Area Maintenance, Heat, Interior Maintenance, Ground Maintenance, Property Management, Reserve Fund Contributions, Sewer, Waste Removal
$430.42 MonthlyDiscover urban living at its finest in the heart of Bridgeland, one of Calgary’s most sought-after inner-city communities. This beautifully designed one-bedroom unit features a bright and functional open-concept layout and a spacious south-facing balcony.The kitchen is equipped with rich cabinetry, sleek granite countertops, and stainless steel appliances, creating a stylish and functional space for cooking and entertaining. Newer luxury vinyl plank flooring throughout the living, dining, and bedroom, make it pet friendly and easy for cleaning. The primary bedroom is outfitted with wardrobe closets and flows nicely into the well-appointed 4-piece bathroom. Other udpates of this condo include all new paint througout, upgraded higher-end washer/dryer plus a new dishwasher. Residents of McPherson Place enjoy a wide range of amenities, including heated underground titled parking, secure bike storage, and a vibrant location with exceptional walkability and bike access. Just steps from shops, restaurants, cafés, public transit, and the downtown core, this is an opportunity not to be missed. (id:57810)
Property Details
| MLS® Number | A2196563 |
| Property Type | Single Family |
| Community Name | Bridgeland/Riverside |
| Amenities Near By | Park, Playground, Schools |
| Community Features | Pets Allowed With Restrictions |
| Features | Pvc Window, Closet Organizers, No Smoking Home, Parking |
| Parking Space Total | 1 |
| Plan | 1311010 |
Building
| Bathroom Total | 1 |
| Bedrooms Above Ground | 1 |
| Bedrooms Total | 1 |
| Appliances | Washer, Refrigerator, Dishwasher, Oven, Dryer, Microwave Range Hood Combo |
| Architectural Style | Bungalow |
| Constructed Date | 2013 |
| Construction Material | Poured Concrete |
| Construction Style Attachment | Attached |
| Cooling Type | None |
| Exterior Finish | Brick, Concrete, Stucco |
| Flooring Type | Tile, Vinyl Plank |
| Heating Type | Baseboard Heaters |
| Stories Total | 1 |
| Size Interior | 602 Ft2 |
| Total Finished Area | 602.39 Sqft |
| Type | Apartment |
Parking
| Underground |
Land
| Acreage | No |
| Land Amenities | Park, Playground, Schools |
| Size Total Text | Unknown |
| Zoning Description | Dc |
Rooms
| Level | Type | Length | Width | Dimensions |
|---|---|---|---|---|
| Main Level | 4pc Bathroom | 5.58 Ft x 8.58 Ft | ||
| Main Level | Bedroom | 11.33 Ft x 18.92 Ft | ||
| Main Level | Dining Room | 6.00 Ft x 7.92 Ft | ||
| Main Level | Kitchen | 11.33 Ft x 8.67 Ft | ||
| Main Level | Living Room | 11.25 Ft x 15.42 Ft |
https://www.realtor.ca/real-estate/28139456/323-955-mcpherson-place-ne-calgary-bridgelandriverside
Contact Us
Contact us for more information































