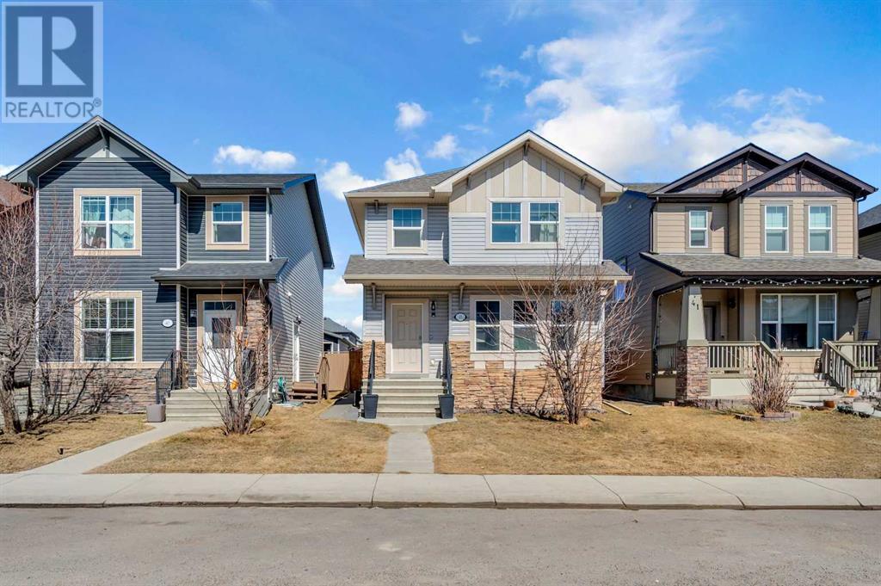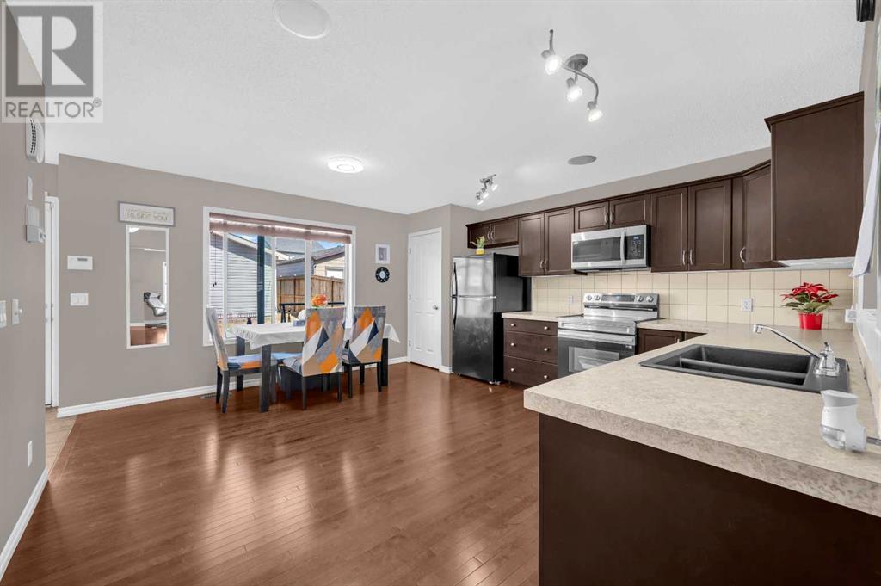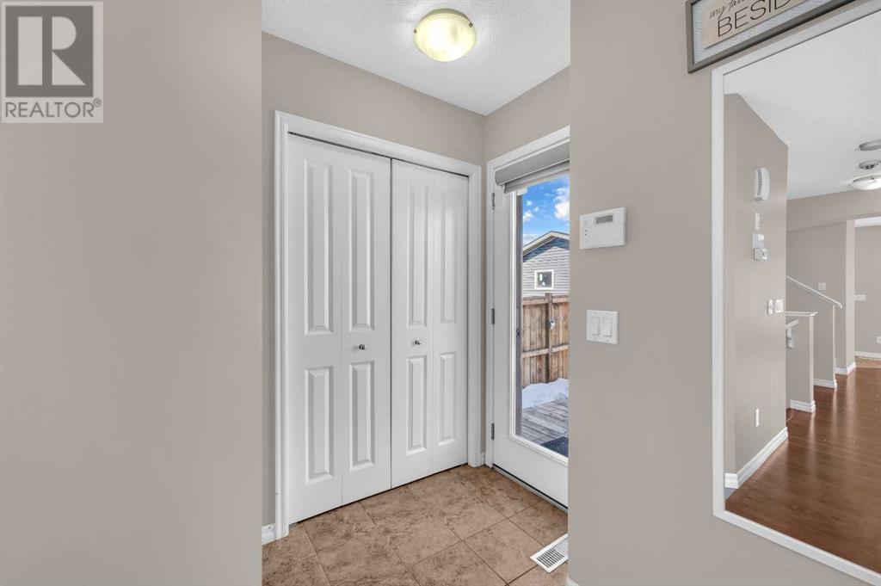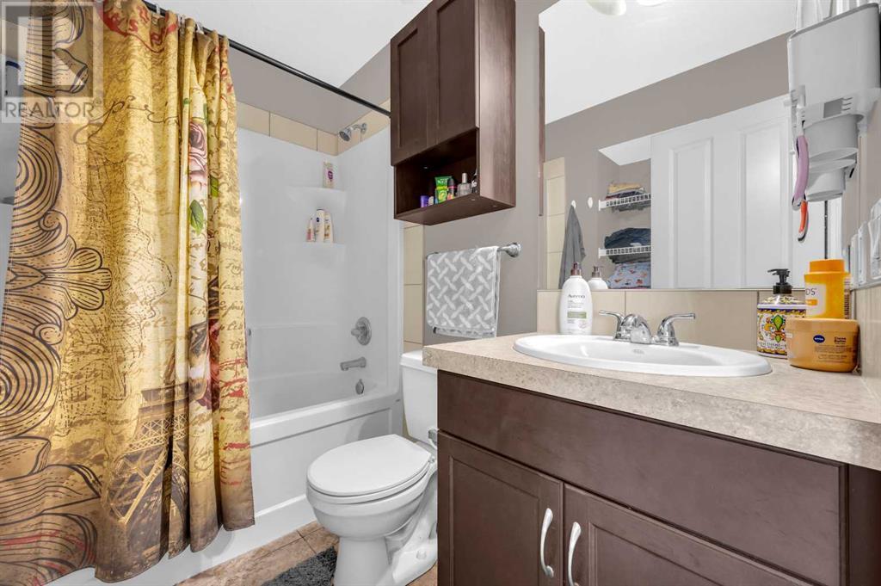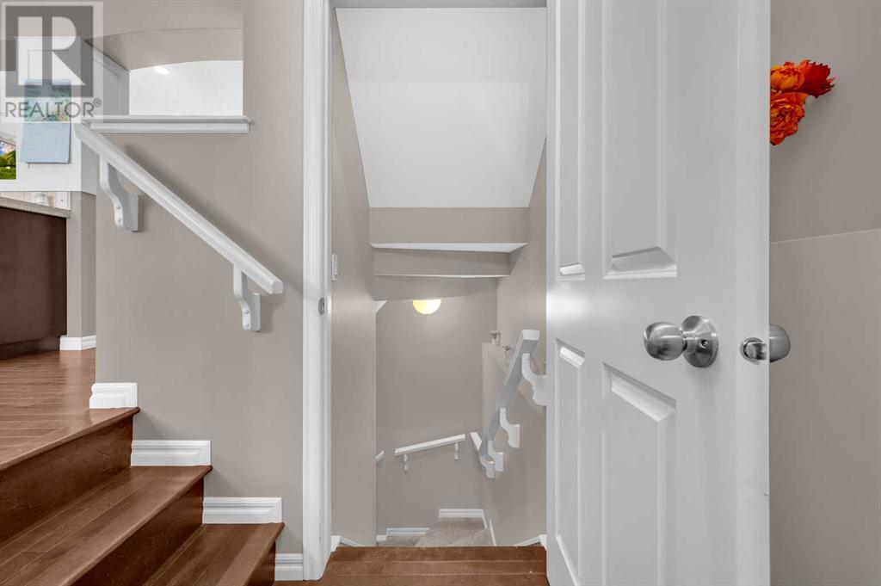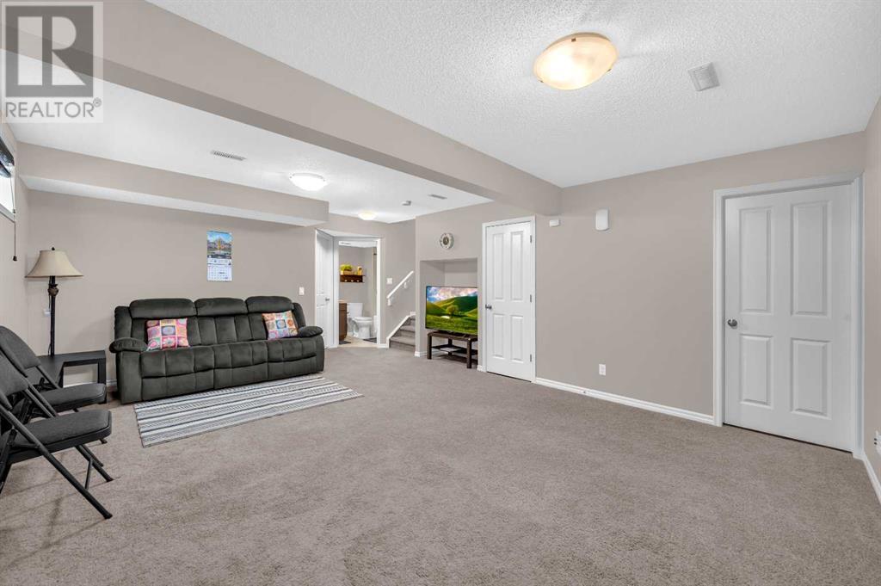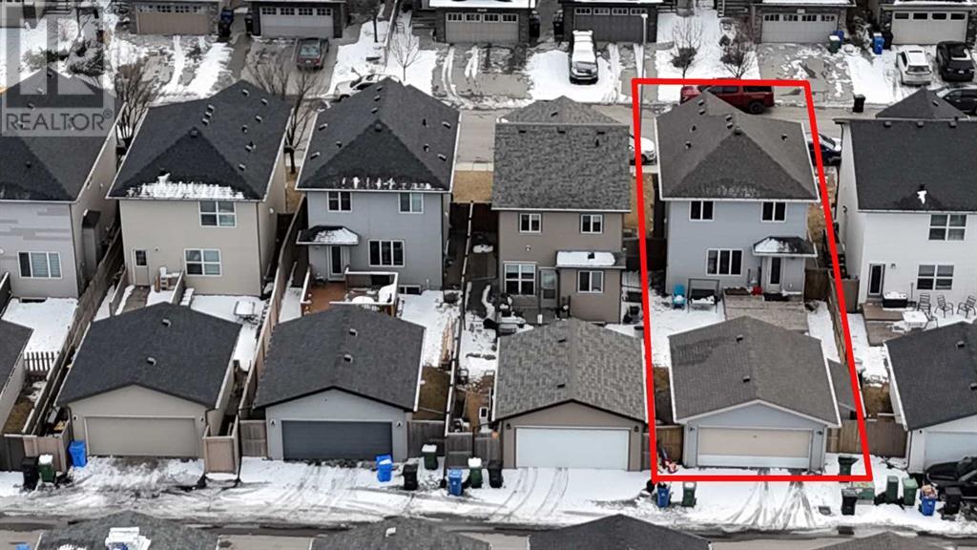3 Bedroom
4 Bathroom
1,311 ft2
Fireplace
Window Air Conditioner
Other, Forced Air
$599,999
** OPEN HOUSE - SATURDAY, MAY 3rd - 1 pm to 3 pm ** Welcome to this beautifully maintained detached home offering over 1,700 sq. ft. of livable space, located on a quiet street in the highly sought-after Skyview community. This thoughtfully designed home boasts modern features and a functional layout that’s perfect for family living. As you step into the spacious foyer, you are greeted by a bright and open living room, complete with a cozy natural gas fireplace, an elegant accent wall with wallpaper, and large windows that fill the space with natural light. The room also features built-in speakers and plenty of pot lights, adding to the ambiance. The beautiful hardwood flooring extends seamlessly through the living room, kitchen, mudroom, and half bathroom, creating a warm and cohesive feel. The huge kitchen is a chef’s dream, offering ample cabinetry, brand-new stainless steel appliances (including a built-in microwave hood fan, refrigerator, and electric stove), and a generously sized pantry. Adjacent to the kitchen, the mudroom—with a large closet—provides convenient access to the spacious backyard and the fully insulated double detached garage. Upstairs, the master bedroom is spacious enough to comfortably fit a king-size bed and includes a large walk-in closet and a private 4-piece ensuite. The second and third bedrooms are also well-sized, easily accommodating queen-size beds, and share a 3-piece bathroom. The fully finished basement expands your living space with a huge recreation area, two large windows that bring in natural light, and a 4-piece bathroom. You'll also find a spacious laundry room and ample storage space, enhancing the home’s functionality. Additional upgrades include a new hot water tank (2023) and central vacuum. The back alley is fully paved, and the home is perfectly situated with easy access to Stoney Trail and Metis Trail, making commuting a breeze. It’s also within walking distance to elementary and junior high schools, with nearby shop ping centers, coffee shops, and restaurants. Plus, the bus stop is just a short walk away, ensuring convenience at your doorstep. (id:57810)
Property Details
|
MLS® Number
|
A2210054 |
|
Property Type
|
Single Family |
|
Neigbourhood
|
Skyview Ranch |
|
Community Name
|
Skyview Ranch |
|
Amenities Near By
|
Park, Playground, Schools, Shopping |
|
Features
|
Back Lane, Pvc Window, No Neighbours Behind, No Animal Home, No Smoking Home, Parking |
|
Parking Space Total
|
2 |
|
Plan
|
0912626 |
|
Structure
|
Deck |
Building
|
Bathroom Total
|
4 |
|
Bedrooms Above Ground
|
3 |
|
Bedrooms Total
|
3 |
|
Appliances
|
Refrigerator, Dishwasher, Stove, Microwave Range Hood Combo, Garage Door Opener, Washer & Dryer |
|
Basement Development
|
Finished |
|
Basement Type
|
Full (finished) |
|
Constructed Date
|
2010 |
|
Construction Material
|
Wood Frame |
|
Construction Style Attachment
|
Detached |
|
Cooling Type
|
Window Air Conditioner |
|
Exterior Finish
|
Stone, Vinyl Siding |
|
Fireplace Present
|
Yes |
|
Fireplace Total
|
1 |
|
Flooring Type
|
Carpeted, Ceramic Tile, Hardwood |
|
Foundation Type
|
Poured Concrete |
|
Half Bath Total
|
1 |
|
Heating Fuel
|
Natural Gas |
|
Heating Type
|
Other, Forced Air |
|
Stories Total
|
2 |
|
Size Interior
|
1,311 Ft2 |
|
Total Finished Area
|
1310.84 Sqft |
|
Type
|
House |
Parking
Land
|
Acreage
|
No |
|
Fence Type
|
Fence |
|
Land Amenities
|
Park, Playground, Schools, Shopping |
|
Land Disposition
|
Cleared |
|
Size Depth
|
34.14 M |
|
Size Frontage
|
9.14 M |
|
Size Irregular
|
3358.34 |
|
Size Total
|
3358.34 Sqft|0-4,050 Sqft |
|
Size Total Text
|
3358.34 Sqft|0-4,050 Sqft |
|
Zoning Description
|
R-g |
Rooms
| Level |
Type |
Length |
Width |
Dimensions |
|
Second Level |
Primary Bedroom |
|
|
11.17 Ft x 10.83 Ft |
|
Second Level |
4pc Bathroom |
|
|
7.83 Ft x 4.92 Ft |
|
Second Level |
Bedroom |
|
|
10.08 Ft x 8.92 Ft |
|
Second Level |
Bedroom |
|
|
9.42 Ft x 8.50 Ft |
|
Second Level |
4pc Bathroom |
|
|
7.75 Ft x 4.92 Ft |
|
Basement |
Family Room |
|
|
19.33 Ft x 14.50 Ft |
|
Basement |
4pc Bathroom |
|
|
7.58 Ft x 6.08 Ft |
|
Main Level |
2pc Bathroom |
|
|
5.08 Ft x 4.75 Ft |
|
Main Level |
Living Room |
|
|
15.08 Ft x 12.17 Ft |
|
Main Level |
Other |
|
|
15.75 Ft x 14.67 Ft |
https://www.realtor.ca/real-estate/28142034/45-skyview-springs-crescent-ne-calgary-skyview-ranch

