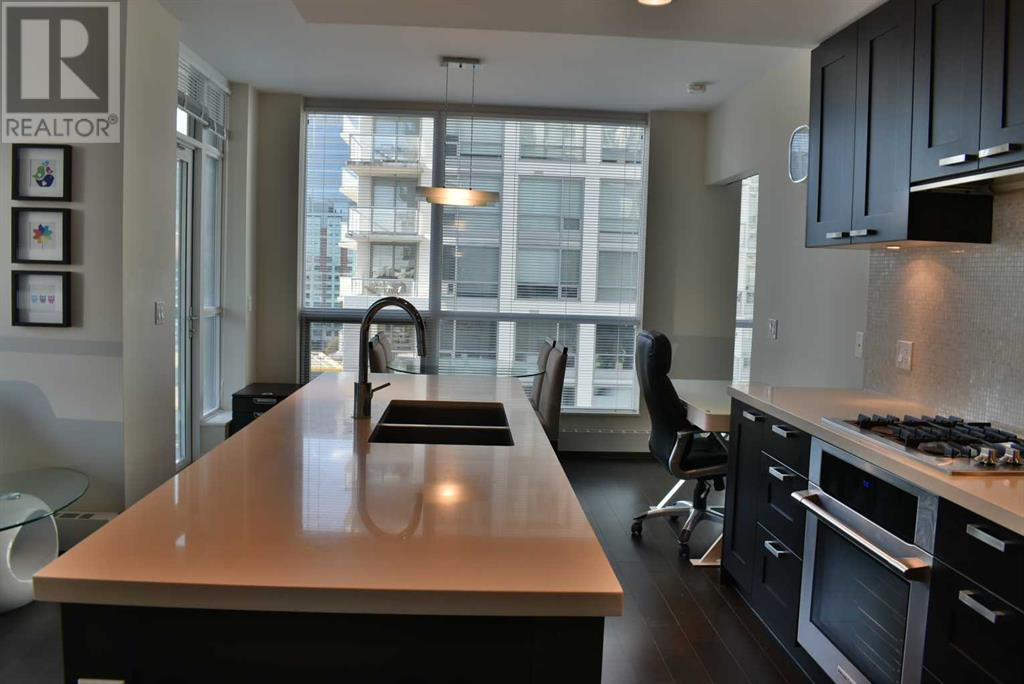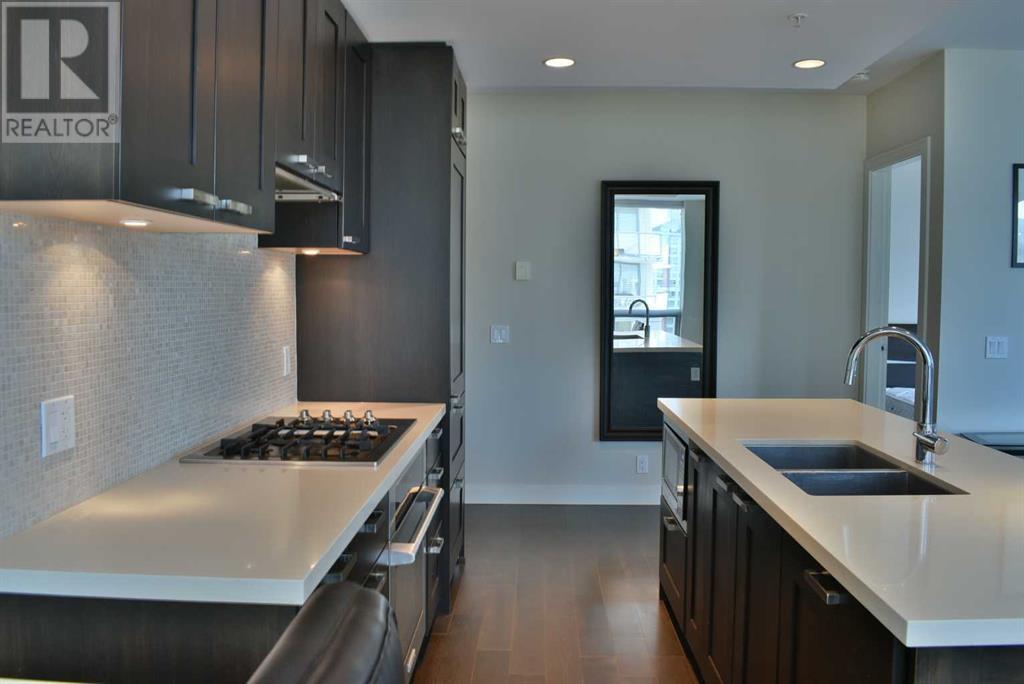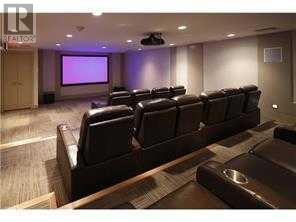1117, 222 Riverfront Avenue Sw Calgary, Alberta T2P 0W3
$479,900Maintenance, Condominium Amenities, Common Area Maintenance, Heat, Insurance, Parking, Property Management, Reserve Fund Contributions, Sewer, Water
$827.84 Monthly
Maintenance, Condominium Amenities, Common Area Maintenance, Heat, Insurance, Parking, Property Management, Reserve Fund Contributions, Sewer, Water
$827.84 MonthlySpacious 2 bedroom, 2 bathroom home in the SW corner of Waterfront's exclusive Tower A. Large, highly functional kitchen with island and premium concealed appliances behind custom millwork. Large open concept living and dining areas with fireplace, perfect for entertaining. Beautiful downtown view. Central air conditioning. Located between Calgary's downtown core and Prince's Island Park. Walk to work via the +15 network located steps away or go for a run along the river path and Prince's Island Park. Wide open living spaces, vertically extended windows and chef-inspired kitchens with premium quality appliances are all included. Residents have access to over 6000 sqft of amenities including private owner's lounge, fully-equipped fitness centre and yoga studio, indoor whirlpool and steam rooms, private movie theatre, guests suite, and executive concierge. (id:57810)
Property Details
| MLS® Number | A2209996 |
| Property Type | Single Family |
| Community Name | Chinatown |
| Amenities Near By | Park, Recreation Nearby, Schools, Shopping |
| Community Features | Fishing |
| Features | Elevator, No Animal Home, No Smoking Home, Parking |
| Parking Space Total | 1 |
| Plan | 1013688 |
Building
| Bathroom Total | 1 |
| Bedrooms Above Ground | 2 |
| Bedrooms Total | 2 |
| Amenities | Exercise Centre, Recreation Centre, Whirlpool |
| Appliances | Refrigerator, Cooktop - Gas, Dishwasher, Microwave, Hood Fan, Window Coverings, Washer/dryer Stack-up |
| Architectural Style | Bungalow |
| Constructed Date | 2010 |
| Construction Material | Poured Concrete |
| Construction Style Attachment | Attached |
| Cooling Type | Central Air Conditioning |
| Exterior Finish | Concrete |
| Fireplace Present | Yes |
| Fireplace Total | 1 |
| Flooring Type | Ceramic Tile, Hardwood |
| Heating Fuel | Natural Gas |
| Heating Type | Hot Water |
| Stories Total | 1 |
| Size Interior | 858 Ft2 |
| Total Finished Area | 858 Sqft |
| Type | Apartment |
Parking
| Underground |
Land
| Acreage | No |
| Land Amenities | Park, Recreation Nearby, Schools, Shopping |
| Size Total Text | Unknown |
| Zoning Description | Dc |
Rooms
| Level | Type | Length | Width | Dimensions |
|---|---|---|---|---|
| Main Level | Living Room | 3.84 M x 3.12 M | ||
| Main Level | Kitchen | 3.05 M x 3.44 M | ||
| Main Level | Dining Room | 3.56 M x 2.57 M | ||
| Main Level | Primary Bedroom | 3.30 M x 3.05 M | ||
| Main Level | Bedroom | 3.05 M x 2.90 M | ||
| Main Level | 4pc Bathroom | 3.00 M x 2.00 M |
https://www.realtor.ca/real-estate/28140696/1117-222-riverfront-avenue-sw-calgary-chinatown
Contact Us
Contact us for more information


































